1294 Delmita Drive, Forney, TX 75126
Local realty services provided by:ERA Newlin & Company
Listed by: nick termini, shelby ivey972-270-2100
Office: century 21 judge fite co.
MLS#:21089325
Source:GDAR
Price summary
- Price:$320,000
- Price per sq. ft.:$141.97
- Monthly HOA dues:$33.33
About this home
Built in 2021, this stunning modern home in the sought-after Travis Ranch Subdivision offers a perfect blend of style, comfort, and convenience. With 2,254 square feet of living space on a 4,600-square-foot lot, this two-story home features four bedrooms, two and a half bathrooms, and an attached two-car garage. The exterior showcases a beautiful combination of brick and modern stucco with a striking front entry design that sets the tone for what awaits inside.
Step into a bright, open-concept layout filled with natural light and upgraded finishes throughout. The beautiful modern kitchen boasts upgraded cabinetry, a large single-basin sink, stainless steel appliances, and plenty of counter space, making it ideal for both everyday living and entertaining. Elegant design touches include 3-inch baseboards, custom wallpaper in the entry with decorative wall boxes, and accent walls in every room, all complemented by an upgraded lighting package that creates a warm, stylish ambiance.
Upstairs, the spacious master suite offers a private retreat with a walk-in closet and a luxurious en suite bath. The bonus room provides a flexible space perfect for an office, playroom, or media area. The upgraded laundry room features floating shelves and custom cabinetry, while ample storage and closet space can be found throughout the home.
Outside, enjoy a fully fenced backyard with a patio—perfect for gatherings, relaxation, or pets—along with a low-maintenance lot in a quiet, friendly neighborhood. The location is unbeatable, just a short walk from Costco and other nearby shopping conveniences. With new road developments underway, you’ll have easy access to Dallas, Terrell, and Mesquite. Residents also enjoy access to community amenities including a park and swimming pool, all within the highly rated Forney ISD.
Contact an agent
Home facts
- Year built:2021
- Listing ID #:21089325
- Added:76 day(s) ago
- Updated:January 02, 2026 at 12:46 PM
Rooms and interior
- Bedrooms:4
- Total bathrooms:3
- Full bathrooms:2
- Half bathrooms:1
- Living area:2,254 sq. ft.
Heating and cooling
- Cooling:Central Air
- Heating:Central
Structure and exterior
- Roof:Composition
- Year built:2021
- Building area:2,254 sq. ft.
- Lot area:0.11 Acres
Schools
- High school:North Forney
- Middle school:Jackson
- Elementary school:Forney
Finances and disclosures
- Price:$320,000
- Price per sq. ft.:$141.97
- Tax amount:$8,700
New listings near 1294 Delmita Drive
- New
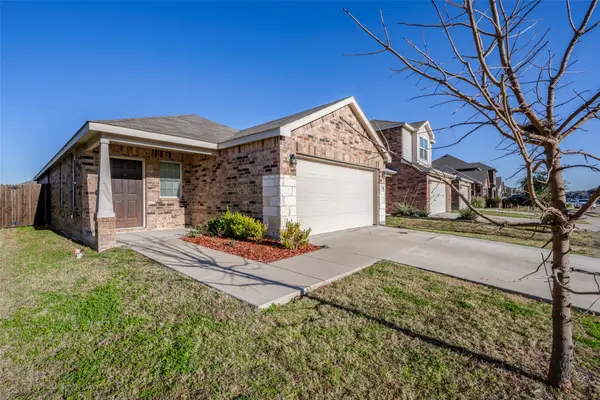 $249,900Active3 beds 2 baths1,510 sq. ft.
$249,900Active3 beds 2 baths1,510 sq. ft.1062 Spofford Drive, Forney, TX 75126
MLS# 21141873Listed by: TEXAS URBAN LIVING REALTY - New
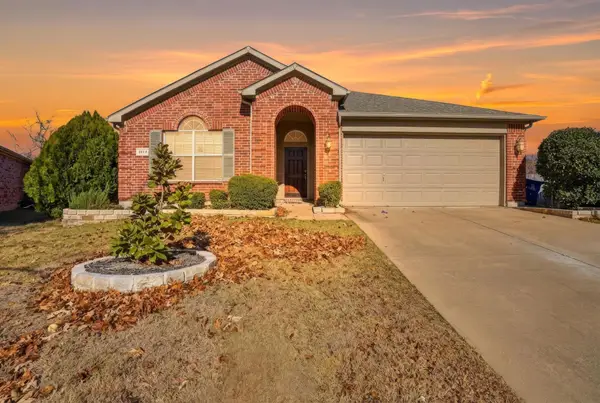 $269,000Active4 beds 2 baths1,845 sq. ft.
$269,000Active4 beds 2 baths1,845 sq. ft.1123 Mule Deer Road, Forney, TX 75126
MLS# 21141409Listed by: COMPETITIVE EDGE REALTY LLC - New
 $319,900Active4 beds 3 baths2,632 sq. ft.
$319,900Active4 beds 3 baths2,632 sq. ft.608 Fox Glen, Forney, TX 75126
MLS# 21142146Listed by: KELLER WILLIAMS ROCKWALL - New
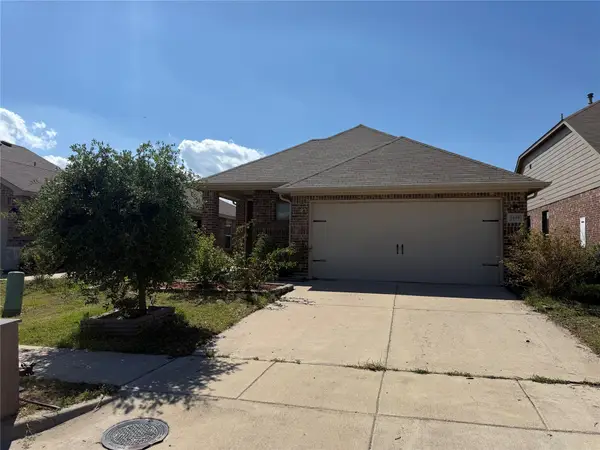 $265,000Active3 beds 2 baths1,676 sq. ft.
$265,000Active3 beds 2 baths1,676 sq. ft.1659 Timpson Drive, Forney, TX 75126
MLS# 21141931Listed by: AKL REAL ESTATE - New
 $525,000Active4 beds 3 baths2,735 sq. ft.
$525,000Active4 beds 3 baths2,735 sq. ft.1244 Caprock Drive, Forney, TX 75126
MLS# 21134843Listed by: KELLER WILLIAMS REALTY DPR - New
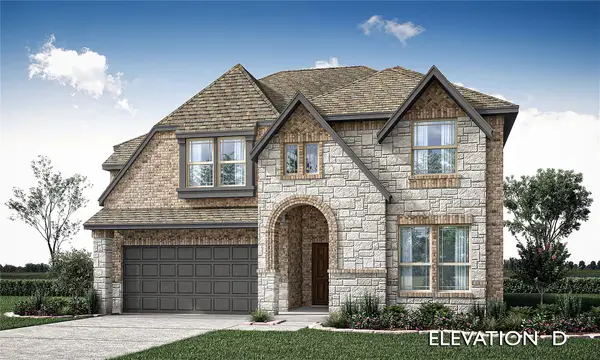 $539,000Active4 beds 4 baths2,838 sq. ft.
$539,000Active4 beds 4 baths2,838 sq. ft.2014 Dundalk Lane, Forney, TX 75126
MLS# 21141629Listed by: VISIONS REALTY & INVESTMENTS - New
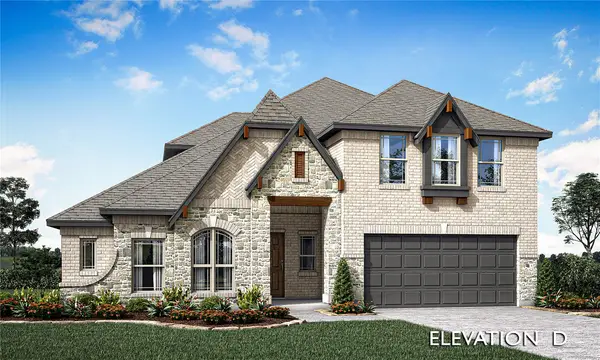 $539,000Active4 beds 3 baths3,291 sq. ft.
$539,000Active4 beds 3 baths3,291 sq. ft.2018 Dundalk Lane, Forney, TX 75126
MLS# 21141642Listed by: VISIONS REALTY & INVESTMENTS - New
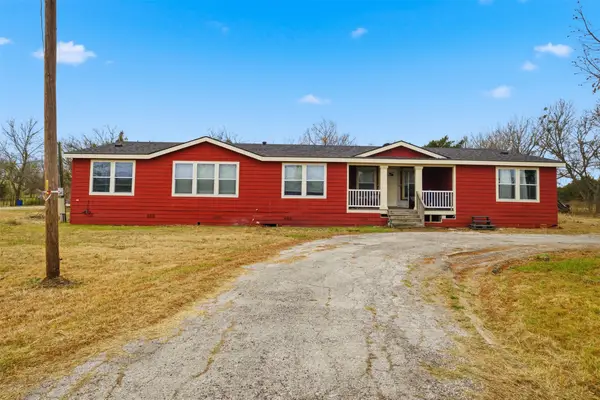 $325,000Active4 beds 3 baths3,078 sq. ft.
$325,000Active4 beds 3 baths3,078 sq. ft.14754 Melody Lane, Forney, TX 75126
MLS# 21141284Listed by: CENTURY 21 MIKE BOWMAN, INC. - New
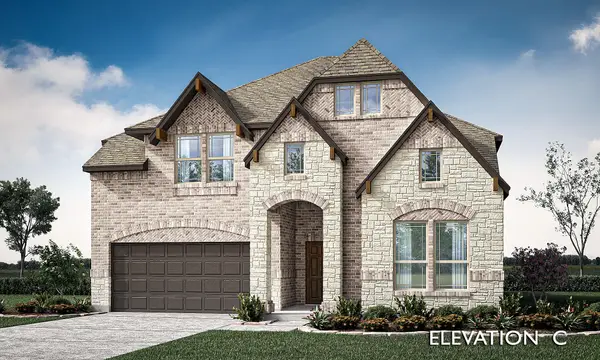 $479,000Active4 beds 3 baths2,593 sq. ft.
$479,000Active4 beds 3 baths2,593 sq. ft.1603 Granton Way, Forney, TX 75126
MLS# 21141446Listed by: VISIONS REALTY & INVESTMENTS - New
 $289,000Active3 beds 2 baths2,118 sq. ft.
$289,000Active3 beds 2 baths2,118 sq. ft.8020 Privet Street, Forney, TX 75126
MLS# 21141212Listed by: COLDWELL BANKER REALTY FRISCO
