1302 Delmita Drive, Forney, TX 75126
Local realty services provided by:ERA Newlin & Company
Listed by:paul sanders817-366-8331
Office:compass re texas, llc.
MLS#:21068874
Source:GDAR
Price summary
- Price:$290,000
- Price per sq. ft.:$146.91
- Monthly HOA dues:$33.33
About this home
Assumable FHA loan at 2.75% interest with most of existing loan still outstanding to benefit buyers. Property back on market because buyer financing fell through. Super value on a like-new, 4 bedroom, 2.5 bath home in a perfect location of Forney with quick and easy access to major highways for convenient commuting to work, restaurants and shopping in the area. You will love the open kitchen-living-dining floorplan with wonderful views into the large private backyard. The kitchen has been outfitted with wood cabinets, quartz countertops and large island with room for island seating. Upstairs, you will find the primary and secondary bedrooms with the primary being in the back of the house for added privacy. The home boasts great views from the primary bedroom, front and back porch of what is currently a wooded area to the west of the community--perfect for watching the sun set each evening. Each bathroom offers quartz countertops and shower-tub surrounds for an elegant look and easy maintenance. As a bonus, the community mailboxes are nearby so you don't have to walk far to check mail. Trampoline, pool and shed in back may convey with acceptable offer. NO BLIND OFFERS ACCEPTED.
Contact an agent
Home facts
- Year built:2021
- Listing ID #:21068874
- Added:144 day(s) ago
- Updated:October 09, 2025 at 11:47 AM
Rooms and interior
- Bedrooms:4
- Total bathrooms:3
- Full bathrooms:2
- Half bathrooms:1
- Living area:1,974 sq. ft.
Heating and cooling
- Cooling:Central Air
- Heating:Central
Structure and exterior
- Roof:Composition
- Year built:2021
- Building area:1,974 sq. ft.
- Lot area:0.11 Acres
Schools
- High school:North Forney
- Middle school:Jackson
- Elementary school:Criswell
Finances and disclosures
- Price:$290,000
- Price per sq. ft.:$146.91
New listings near 1302 Delmita Drive
- New
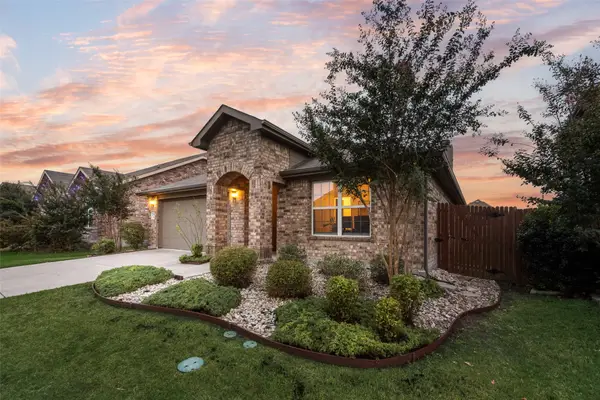 $311,999Active4 beds 3 baths1,856 sq. ft.
$311,999Active4 beds 3 baths1,856 sq. ft.2120 Blakehill Drive, Forney, TX 75126
MLS# 21081535Listed by: JPAR DALLAS - New
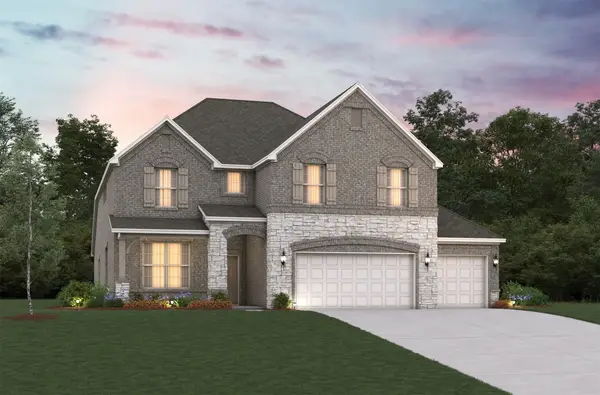 $592,480Active4 beds 4 baths3,679 sq. ft.
$592,480Active4 beds 4 baths3,679 sq. ft.112 Capital Court, Forney, TX 75126
MLS# 21082184Listed by: RE/MAX DFW ASSOCIATES - New
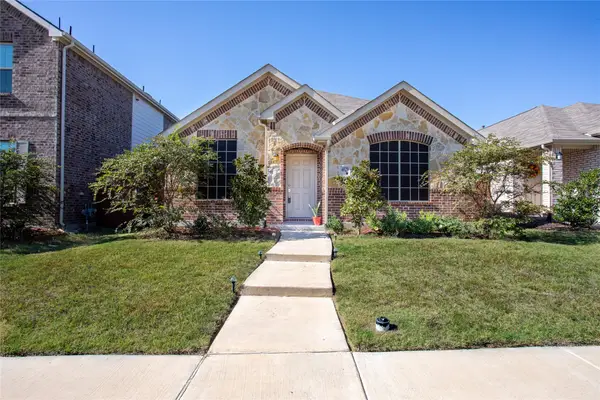 $249,900Active4 beds 2 baths1,569 sq. ft.
$249,900Active4 beds 2 baths1,569 sq. ft.4029 Fairmont Lane, Forney, TX 75126
MLS# 21082215Listed by: LUGARY, LLC - New
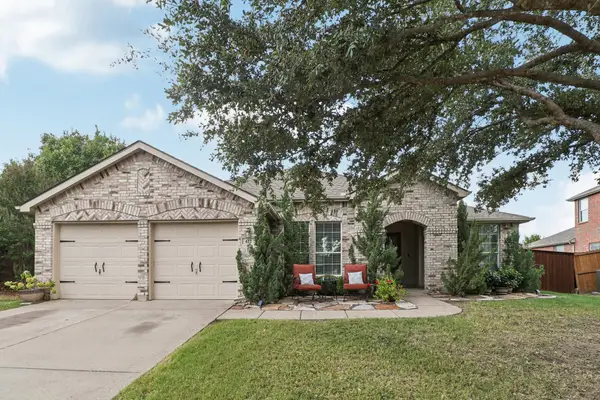 $330,000Active3 beds 2 baths2,002 sq. ft.
$330,000Active3 beds 2 baths2,002 sq. ft.422 Beech Court, Forney, TX 75126
MLS# 21081995Listed by: REAL ESTATE MARKET EXPERTS  $355,000Active4 beds 3 baths2,715 sq. ft.
$355,000Active4 beds 3 baths2,715 sq. ft.2977 Cedeno Drive, Heartland, TX 75126
MLS# 21031172Listed by: KELLER WILLIAMS REALTY- New
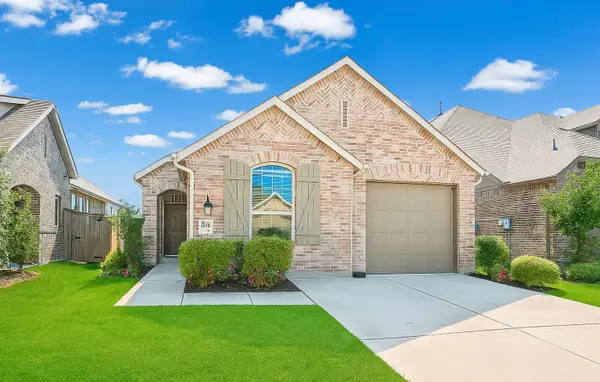 $299,990Active3 beds 2 baths1,540 sq. ft.
$299,990Active3 beds 2 baths1,540 sq. ft.3902 Spencer Lane, Forney, TX 75126
MLS# 21080687Listed by: KELLER WILLIAMS SIGNATURE - New
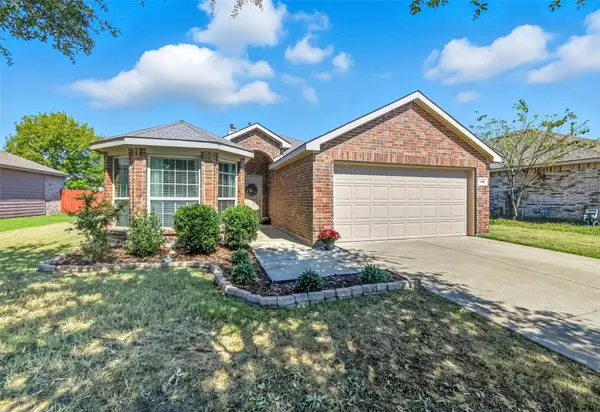 $259,990Active3 beds 2 baths1,531 sq. ft.
$259,990Active3 beds 2 baths1,531 sq. ft.120 Independence Trail, Forney, TX 75126
MLS# 21077946Listed by: M&D REAL ESTATE - New
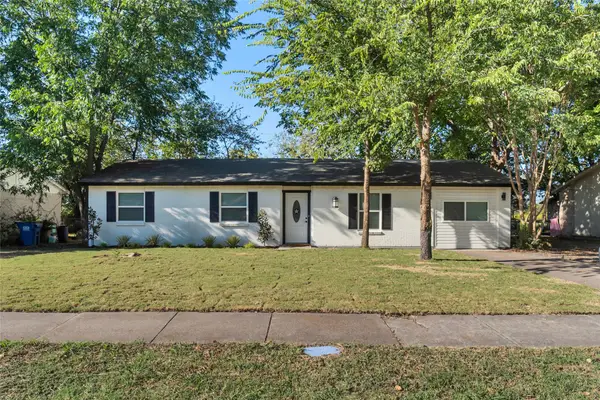 $259,500Active3 beds 2 baths1,236 sq. ft.
$259,500Active3 beds 2 baths1,236 sq. ft.421 Brazos Street, Forney, TX 75126
MLS# 21080011Listed by: RENDON REALTY, LLC - Open Sat, 12 to 2pmNew
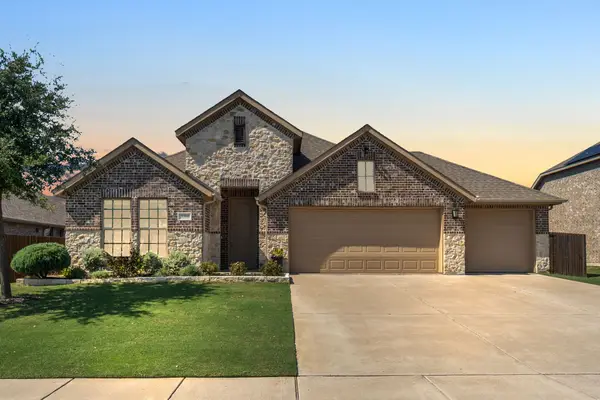 $349,000Active3 beds 2 baths2,052 sq. ft.
$349,000Active3 beds 2 baths2,052 sq. ft.316 Monument Hill Drive, Forney, TX 75126
MLS# 21074943Listed by: COLDWELL BANKER APEX, REALTORS - Open Sat, 10am to 4pmNew
 $375,659Active4 beds 2 baths1,762 sq. ft.
$375,659Active4 beds 2 baths1,762 sq. ft.2372 Bell Way, Forney, TX 75126
MLS# 21080204Listed by: HOMESUSA.COM
