1347 Cress Garden Lane, Forney, TX 75126
Local realty services provided by:ERA Myers & Myers Realty
Listed by:spalding pyron817-953-2992
Office:pyron team realty
MLS#:20808829
Source:GDAR
Price summary
- Price:$347,000
- Price per sq. ft.:$164.77
- Monthly HOA dues:$54.17
About this home
Seller is willing to contribute to closing costs with an acceptable offer. This beautiful, never-lived-in Maple plan by Impression Homes is move-in ready. Situated on a large, landscaped lot, this former model home is loaded with upgrades, including smart home automation. The desirable open floor plan features a spacious family room that flows seamlessly into the gourmet kitchen. The kitchen boasts an over-sized eat-in island, stainless steel gas appliances including a refrigerator and chef's dream gas range, abundant cabinet and granite counter space, and a cozy breakfast nook with a unique accent wall - perfect for entertaining. The serene primary suite is tucked privately away at the back of the home, with a luxurious primary bath featuring a large walk-in shower, garden tub, dual vanities, and a spacious walk-in closet. Upstairs, you'll find three secondary bedrooms and a full bath with a view of the fishing pond across the street. Step out to the covered back patio and enjoy your sprawling, pool-sized backyard - the ideal spot for a morning cup of coffee or evening glass of wine. The home comes complete with full professional landscaping, custom paint touches, wood-like ceramic tile flooring, new carpet, granite, blinds, and window treatments. Located right across the street from the neighborhood pond, which allows for fishing, this home is sure to be a place where everyone loves to spend time, whether you love to entertain or simply enjoy special moments with family.
Contact an agent
Home facts
- Year built:2022
- Listing ID #:20808829
- Added:278 day(s) ago
- Updated:October 09, 2025 at 11:35 AM
Rooms and interior
- Bedrooms:4
- Total bathrooms:3
- Full bathrooms:2
- Half bathrooms:1
- Living area:2,106 sq. ft.
Heating and cooling
- Cooling:Ceiling Fans, Central Air, Electric
- Heating:Central, Natural Gas
Structure and exterior
- Roof:Composition
- Year built:2022
- Building area:2,106 sq. ft.
- Lot area:0.17 Acres
Schools
- High school:North Forney
- Middle school:Brown
- Elementary school:Griffin
Finances and disclosures
- Price:$347,000
- Price per sq. ft.:$164.77
- Tax amount:$9,905
New listings near 1347 Cress Garden Lane
- New
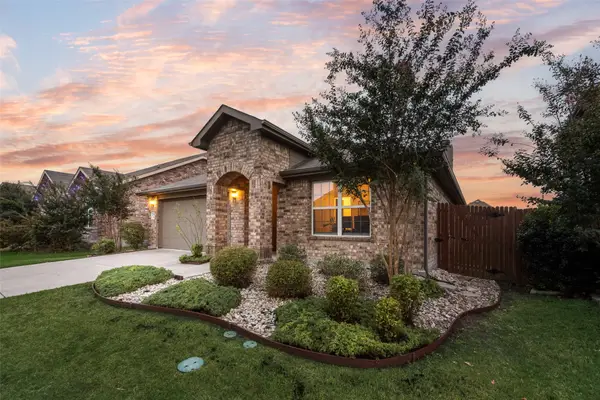 $311,999Active4 beds 3 baths1,856 sq. ft.
$311,999Active4 beds 3 baths1,856 sq. ft.2120 Blakehill Drive, Forney, TX 75126
MLS# 21081535Listed by: JPAR DALLAS - New
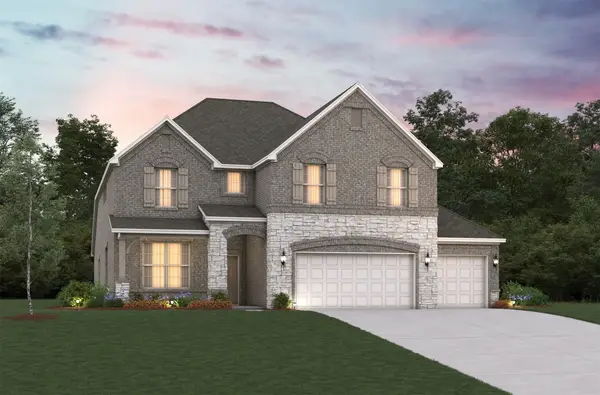 $592,480Active4 beds 4 baths3,679 sq. ft.
$592,480Active4 beds 4 baths3,679 sq. ft.112 Capital Court, Forney, TX 75126
MLS# 21082184Listed by: RE/MAX DFW ASSOCIATES - New
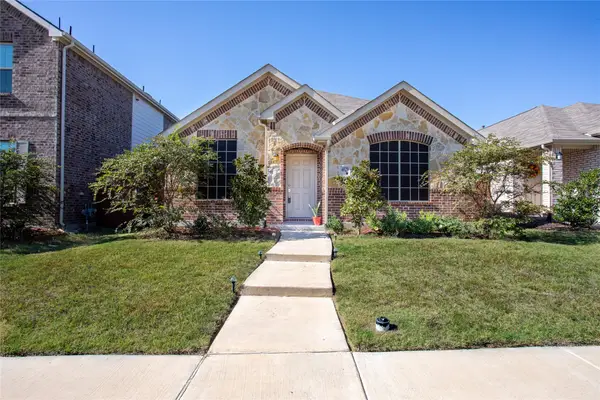 $249,900Active4 beds 2 baths1,569 sq. ft.
$249,900Active4 beds 2 baths1,569 sq. ft.4029 Fairmont Lane, Forney, TX 75126
MLS# 21082215Listed by: LUGARY, LLC - New
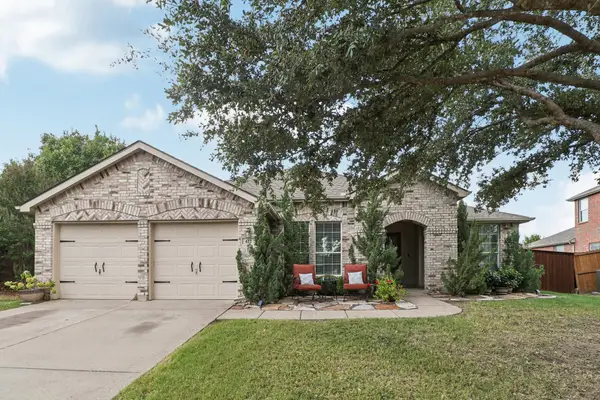 $330,000Active3 beds 2 baths2,002 sq. ft.
$330,000Active3 beds 2 baths2,002 sq. ft.422 Beech Court, Forney, TX 75126
MLS# 21081995Listed by: REAL ESTATE MARKET EXPERTS  $355,000Active4 beds 3 baths2,715 sq. ft.
$355,000Active4 beds 3 baths2,715 sq. ft.2977 Cedeno Drive, Heartland, TX 75126
MLS# 21031172Listed by: KELLER WILLIAMS REALTY- New
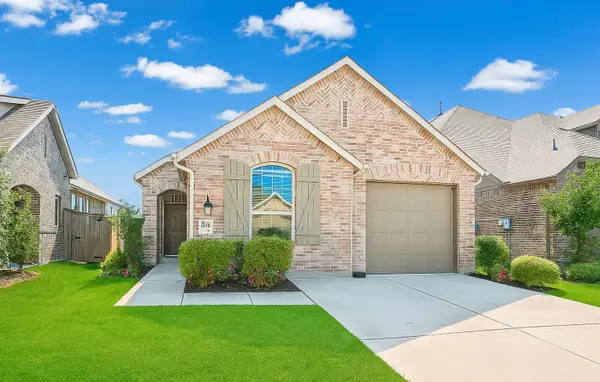 $299,990Active3 beds 2 baths1,540 sq. ft.
$299,990Active3 beds 2 baths1,540 sq. ft.3902 Spencer Lane, Forney, TX 75126
MLS# 21080687Listed by: KELLER WILLIAMS SIGNATURE - New
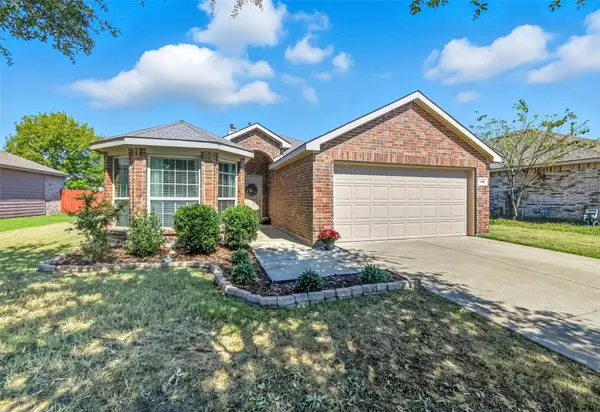 $259,990Active3 beds 2 baths1,531 sq. ft.
$259,990Active3 beds 2 baths1,531 sq. ft.120 Independence Trail, Forney, TX 75126
MLS# 21077946Listed by: M&D REAL ESTATE - New
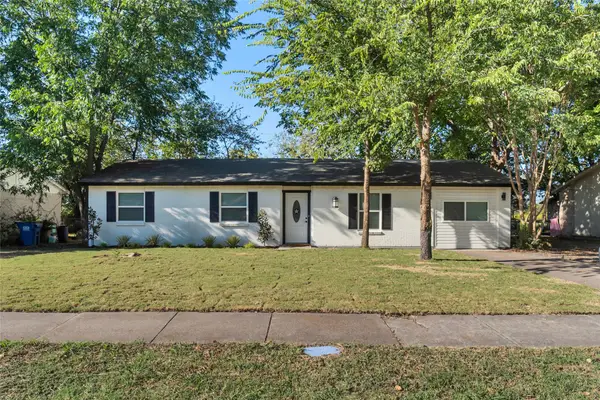 $259,500Active3 beds 2 baths1,236 sq. ft.
$259,500Active3 beds 2 baths1,236 sq. ft.421 Brazos Street, Forney, TX 75126
MLS# 21080011Listed by: RENDON REALTY, LLC - Open Sat, 12 to 2pmNew
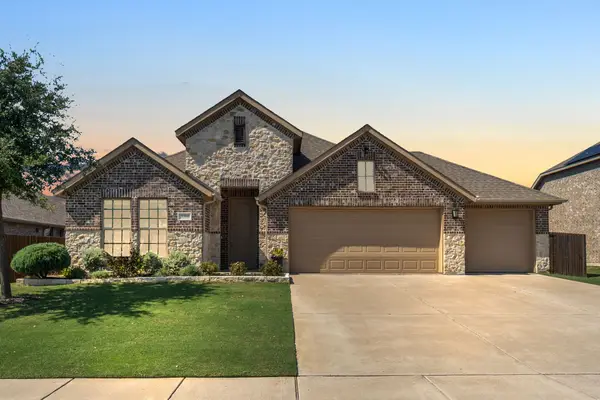 $349,000Active3 beds 2 baths2,052 sq. ft.
$349,000Active3 beds 2 baths2,052 sq. ft.316 Monument Hill Drive, Forney, TX 75126
MLS# 21074943Listed by: COLDWELL BANKER APEX, REALTORS - Open Sat, 10am to 4pmNew
 $375,659Active4 beds 2 baths1,762 sq. ft.
$375,659Active4 beds 2 baths1,762 sq. ft.2372 Bell Way, Forney, TX 75126
MLS# 21080204Listed by: HOMESUSA.COM
