1408 Sebastian Drive, Forney, TX 75126
Local realty services provided by:ERA Newlin & Company
Listed by:brenda colvin972-754-6981
Office:re/max frontier
MLS#:20947094
Source:GDAR
Price summary
- Price:$265,000
- Price per sq. ft.:$172.53
- Monthly HOA dues:$33.33
About this home
Back on the market—buyer’s financing fell through. One of the BEST DEALS in Travis Ranch! This CHARMING 4-Year-old, 3-2-2 home nestled on an OVERSIZED CORNER LOT offers EXCEPTIONAL VALUE and ENERGY EFFICIENCY with SOLAR PANELS PAID OFF BY OWNER at closing and thoughtful UPGRADES throughout. This home features OPEN-CONCEPT living, elevated ceilings and luxury vinyl tile flooring in the kitchen, living and foyers. The eat-in kitchen is a CHEF's DREAM with GRANITE countertops, a large ISLAND, walk-in pantry, and STAINLESS STEEL appliances, including a FRENCH DOOR REFRIGERATOR with ICEMAKER. ALL APPLIANCES, including REFRIGERATOR, WASHER, and DRYER STAY! The primary en-suite has a roomy shower, open shelving, and a walk-in closet. A split bedroom floorplan provides added privacy. The garage boasts DURABLE, EPOXY FLOORS, and the laundry room has built-in cabinets and custom WOOD shelving. SMART FEATURES include a SECURITY SYSTEM, SMART THERMOSTAT and RING DOORBELL. The home is WIRED FOR A GAS GENERATOR for additional peace of mind. The ROOF was inspected and repaired in June! This home is eligible for a USDA loan, which provides the option of 100% financing!
Enjoy outdoor living in the EXPANSIVE, FENCED BACKYARD with COVERED PATIO, perfect for relaxing, grilling, and entertaining. Community amenities include POOLS, PARKS, and SCENIC WALKING TRAILS. This MOVE-IN READY home is near LAKE RAY HUBBARD, dining and shopping and offers the prefect blend of comfort and functionality to suit your LIFESTYLE! Schedule your showing TODAY!
Contact an agent
Home facts
- Year built:2021
- Listing ID #:20947094
- Added:136 day(s) ago
- Updated:October 09, 2025 at 07:16 AM
Rooms and interior
- Bedrooms:3
- Total bathrooms:2
- Full bathrooms:2
- Living area:1,536 sq. ft.
Heating and cooling
- Cooling:Central Air
- Heating:Electric
Structure and exterior
- Roof:Composition
- Year built:2021
- Building area:1,536 sq. ft.
- Lot area:0.2 Acres
Schools
- High school:North Forney
- Middle school:Jackson
- Elementary school:Criswell
Finances and disclosures
- Price:$265,000
- Price per sq. ft.:$172.53
- Tax amount:$7,618
New listings near 1408 Sebastian Drive
- New
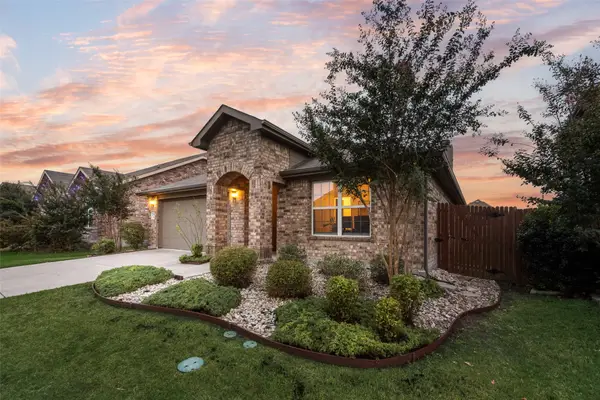 $311,999Active4 beds 3 baths1,856 sq. ft.
$311,999Active4 beds 3 baths1,856 sq. ft.2120 Blakehill Drive, Forney, TX 75126
MLS# 21081535Listed by: JPAR DALLAS - New
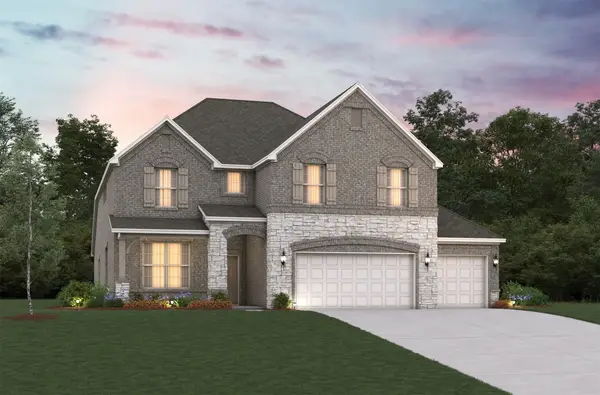 $592,480Active4 beds 4 baths3,679 sq. ft.
$592,480Active4 beds 4 baths3,679 sq. ft.112 Capital Court, Forney, TX 75126
MLS# 21082184Listed by: RE/MAX DFW ASSOCIATES - New
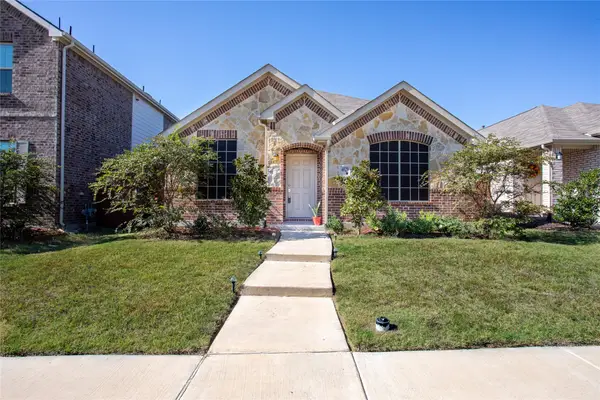 $249,900Active4 beds 2 baths1,569 sq. ft.
$249,900Active4 beds 2 baths1,569 sq. ft.4029 Fairmont Lane, Forney, TX 75126
MLS# 21082215Listed by: LUGARY, LLC - New
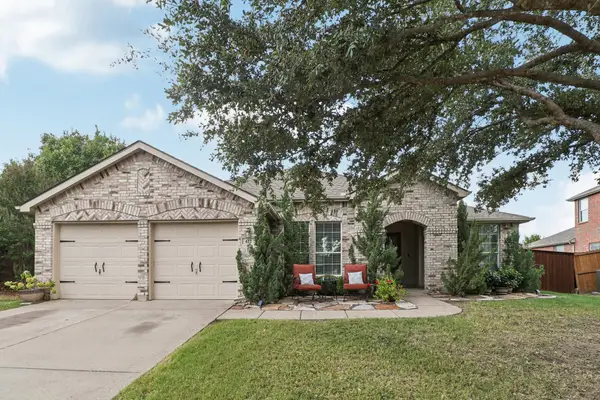 $330,000Active3 beds 2 baths2,002 sq. ft.
$330,000Active3 beds 2 baths2,002 sq. ft.422 Beech Court, Forney, TX 75126
MLS# 21081995Listed by: REAL ESTATE MARKET EXPERTS  $355,000Active4 beds 3 baths2,715 sq. ft.
$355,000Active4 beds 3 baths2,715 sq. ft.2977 Cedeno Drive, Heartland, TX 75126
MLS# 21031172Listed by: KELLER WILLIAMS REALTY- New
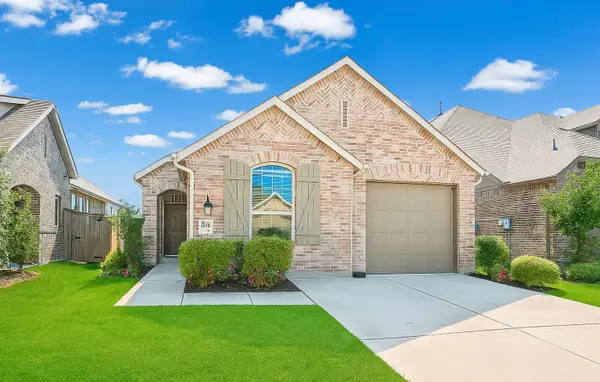 $299,990Active3 beds 2 baths1,540 sq. ft.
$299,990Active3 beds 2 baths1,540 sq. ft.3902 Spencer Lane, Forney, TX 75126
MLS# 21080687Listed by: KELLER WILLIAMS SIGNATURE - New
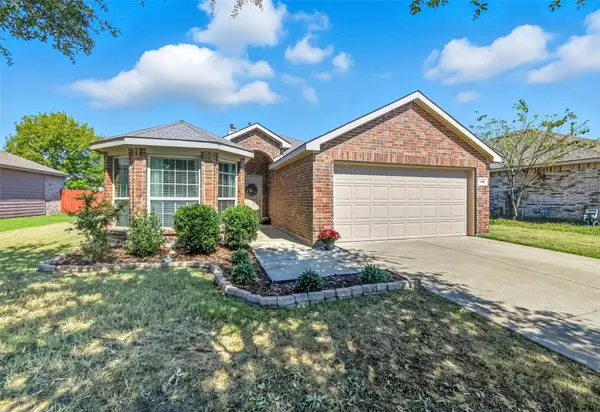 $259,990Active3 beds 2 baths1,531 sq. ft.
$259,990Active3 beds 2 baths1,531 sq. ft.120 Independence Trail, Forney, TX 75126
MLS# 21077946Listed by: M&D REAL ESTATE - New
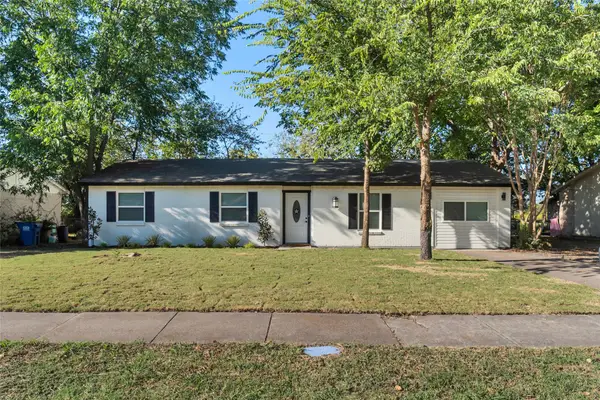 $259,500Active3 beds 2 baths1,236 sq. ft.
$259,500Active3 beds 2 baths1,236 sq. ft.421 Brazos Street, Forney, TX 75126
MLS# 21080011Listed by: RENDON REALTY, LLC - Open Sat, 12 to 2pmNew
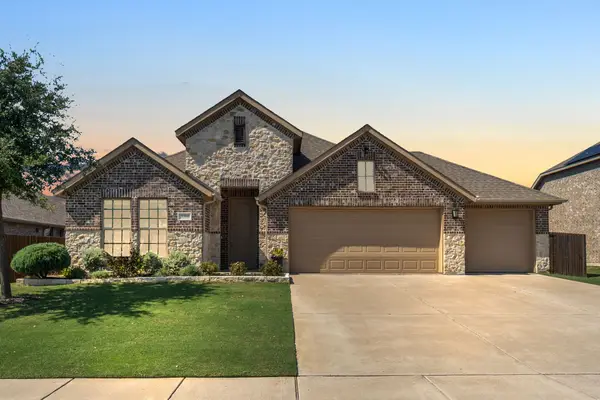 $349,000Active3 beds 2 baths2,052 sq. ft.
$349,000Active3 beds 2 baths2,052 sq. ft.316 Monument Hill Drive, Forney, TX 75126
MLS# 21074943Listed by: COLDWELL BANKER APEX, REALTORS - Open Sat, 10am to 4pmNew
 $375,659Active4 beds 2 baths1,762 sq. ft.
$375,659Active4 beds 2 baths1,762 sq. ft.2372 Bell Way, Forney, TX 75126
MLS# 21080204Listed by: HOMESUSA.COM
