1518 Calcot Lane, Forney, TX 75126
Local realty services provided by:ERA Steve Cook & Co, Realtors
Listed by:ronnie sterling972-771-6970
Office:regal, realtors
MLS#:20985120
Source:GDAR
Price summary
- Price:$379,900
- Price per sq. ft.:$126
- Monthly HOA dues:$61.67
About this home
A MUST SEE IN DEVONSHIRE --> Excellent floorplan with 2 ENSUITE BEDROOMS—PRIMARY DOWN & SECOND PRIMARY UP in Devonshire! **BONUS: Washer, dryer, and refrigerator included—move-in ready savings!** Welcome to this meticulously maintained 4-bedroom, 4-bath home in the highly desirable Devonshire Community within Forney ISD. This spacious residence offers a rare floor plan with two private ensuite bedrooms—one downstairs and one upstairs—perfect for multi-generational living or hosting guests with comfort and privacy.
Step inside to a grand two-story entryway with soaring vaulted ceilings and an abundance of natural light. The open-concept living space features luxury vinyl flooring throughout the main level and a beautifully designed kitchen with a large granite island, custom cabinetry, and eat-in dining area ideal for both everyday living and entertaining. Thoughtful upgrades include custom closets, elegant architectural details, and generous storage.
Outside, enjoy the beautifully landscaped yard and curb appeal that complements the home’s inviting interior.
Located in Devonshire, residents enjoy a resort-style community offering walking trails, ponds, multiple pools, clubhouse, playgrounds, and more, all within the award-winning Forney ISD. Just minutes from shopping, dining, Lake Ray Hubbard, and a short 20–25 minute drive to Downtown Dallas, this home delivers both lifestyle and convenience.
BONUS: Washer, dryer, and fridge included!
Don’t miss this rare opportunity to own a move-in ready home in one of Forney’s most coveted communities. Schedule your private showing today!
Contact an agent
Home facts
- Year built:2018
- Listing ID #:20985120
- Added:91 day(s) ago
- Updated:October 11, 2025 at 02:44 AM
Rooms and interior
- Bedrooms:4
- Total bathrooms:4
- Full bathrooms:4
- Living area:3,015 sq. ft.
Heating and cooling
- Cooling:Ceiling Fans, Central Air
- Heating:Central
Structure and exterior
- Roof:Composition
- Year built:2018
- Building area:3,015 sq. ft.
- Lot area:0.14 Acres
Schools
- High school:North Forney
- Middle school:Brown
- Elementary school:Griffin
Finances and disclosures
- Price:$379,900
- Price per sq. ft.:$126
- Tax amount:$10,551
New listings near 1518 Calcot Lane
- New
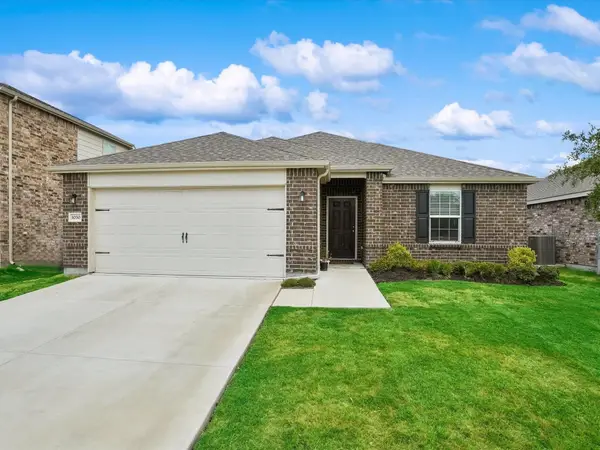 $349,000Active3 beds 2 baths1,953 sq. ft.
$349,000Active3 beds 2 baths1,953 sq. ft.1030 Spofford Drive, Forney, TX 75126
MLS# 21083530Listed by: READY REAL ESTATE LLC - Open Sun, 12 to 6pmNew
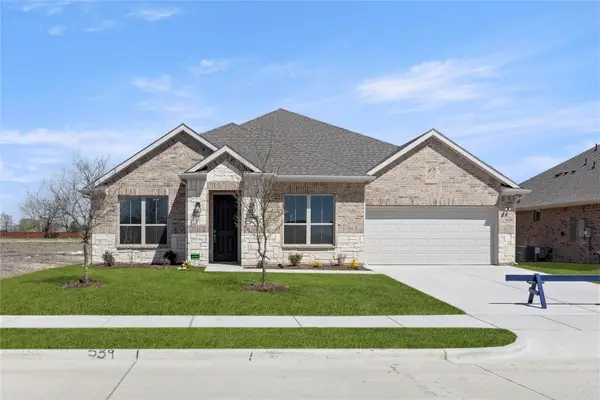 $434,025Active4 beds 3 baths2,484 sq. ft.
$434,025Active4 beds 3 baths2,484 sq. ft.539 San Angelo Drive, Forney, TX 75126
MLS# 21084108Listed by: HOMESUSA.COM - New
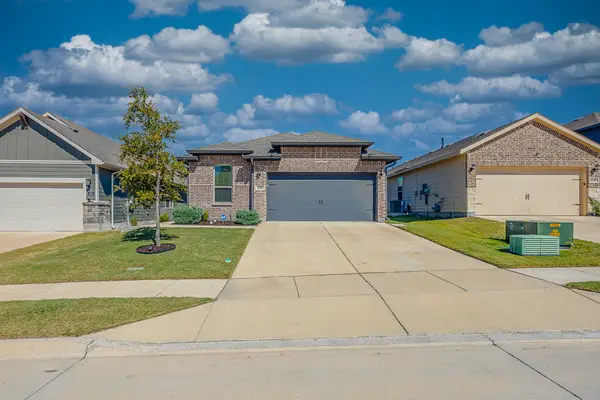 $325,000Active3 beds 2 baths1,596 sq. ft.
$325,000Active3 beds 2 baths1,596 sq. ft.1652 Briar Hunt Drive, Forney, TX 75126
MLS# 21081071Listed by: KELLER WILLIAMS FORT WORTH - New
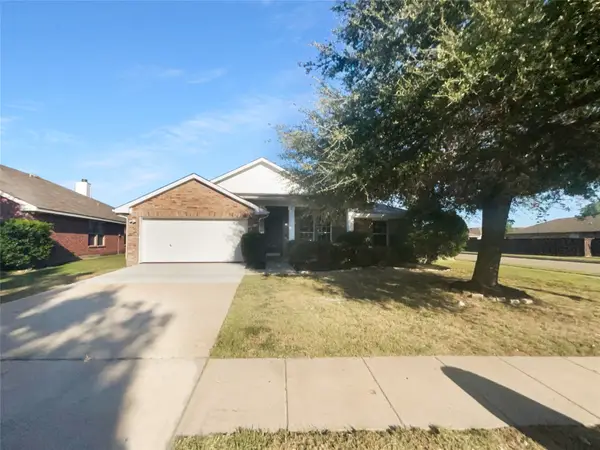 $295,000Active4 beds 2 baths1,951 sq. ft.
$295,000Active4 beds 2 baths1,951 sq. ft.414 Creekwood Court, Forney, TX 75126
MLS# 21083893Listed by: OPENDOOR BROKERAGE, LLC - New
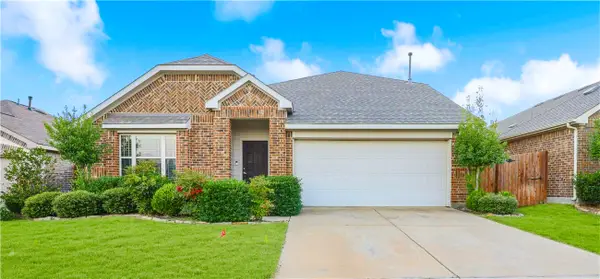 $344,900Active4 beds 3 baths2,685 sq. ft.
$344,900Active4 beds 3 baths2,685 sq. ft.3311 Slate Drive, Forney, TX 75126
MLS# 21083931Listed by: FATHOM REALTY LLC - Open Sun, 1 to 3pmNew
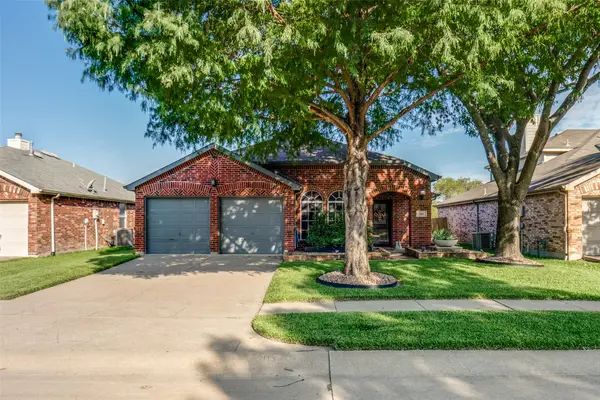 $299,000Active3 beds 2 baths1,720 sq. ft.
$299,000Active3 beds 2 baths1,720 sq. ft.516 Tumbleweed Drive, Forney, TX 75126
MLS# 21062476Listed by: ROBERT ELLIOTT AND ASSOCIATES - New
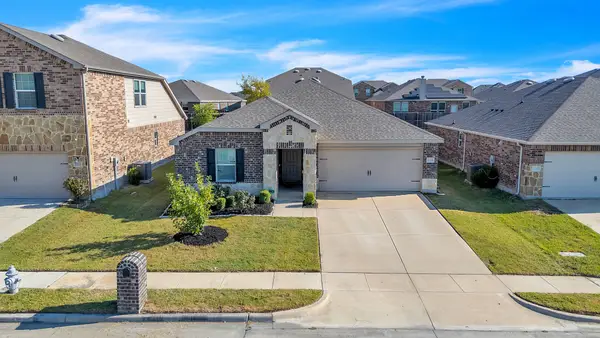 $259,990Active3 beds 2 baths1,423 sq. ft.
$259,990Active3 beds 2 baths1,423 sq. ft.2224 Heaton Street, Forney, TX 75126
MLS# 21082705Listed by: RE/MAX DFW ASSOCIATES - New
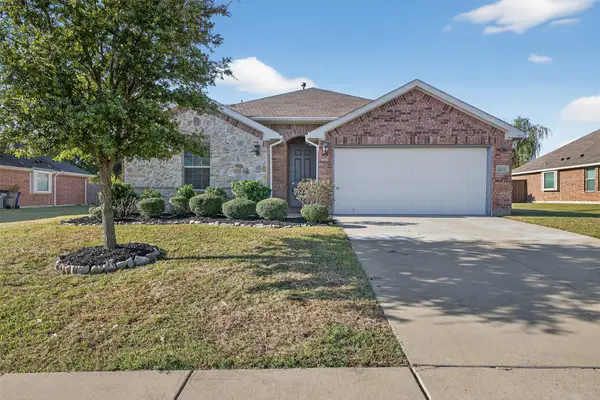 $289,900Active3 beds 2 baths1,957 sq. ft.
$289,900Active3 beds 2 baths1,957 sq. ft.3111 Flowering Springs, Forney, TX 75126
MLS# 21083275Listed by: C21 FINE HOMES JUDGE FITE - Open Sat, 11am to 2pmNew
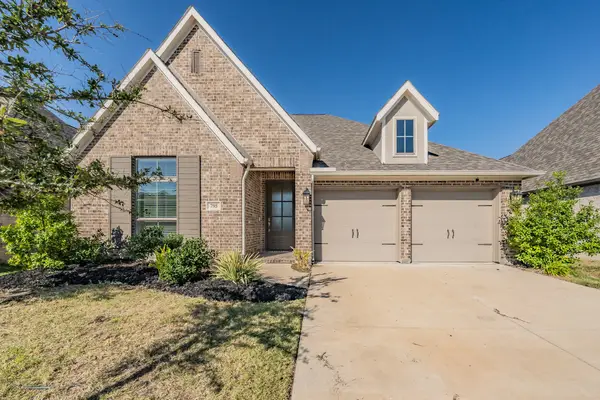 $420,000Active4 beds 3 baths2,350 sq. ft.
$420,000Active4 beds 3 baths2,350 sq. ft.795 Knoxbridge Road, Forney, TX 75126
MLS# 21073529Listed by: LOCAL REALTY AGENCY - Open Sat, 12am to 2pmNew
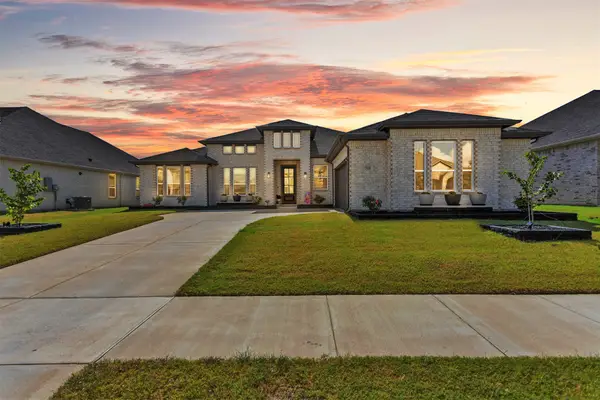 $499,990Active5 beds 3 baths2,439 sq. ft.
$499,990Active5 beds 3 baths2,439 sq. ft.708 Lemmon Lane, Forney, TX 75126
MLS# 21078722Listed by: DIVINE REALTY GROUP
