2020 Dundalk Lane, Forney, TX 75126
Local realty services provided by:ERA Empower
Listed by: audrelyn grace682-551-4343
Office: ondemand realty
MLS#:21112890
Source:GDAR
Price summary
- Price:$617,000
- Price per sq. ft.:$151.6
- Monthly HOA dues:$141
About this home
Step into luxury through a grand rotunda entry that sets the tone for elegance and scale. This gently lived-in Bloomfield Homes Primrose FE VI plan offers over 4,000 sqft of thoughtfully designed space, including 5 bedrooms, 4.5 baths, and a 3-car garage—all nestled in the heart of Devonshire.
From the dramatic floor-to-ceiling stone fireplace to the soaring vaulted ceilings, every detail invites warmth and sophistication. The chef’s kitchen features built-in stainless steel appliances, custom cabinetry, and an oversized island perfect for entertaining. Downstairs includes a private guest suite and a secluded study, while upstairs offers a spacious game room, media room, and three additional bedrooms—ideal for multigenerational living or growing families.
The ENERGY STAR certification ensures comfort and efficiency year-round. Outside, the stone-and-brick elevation (Elevation B) is complemented by a landscaped yard, covered patio, and privacy fencing. Home also features a Tesla charger.
Skip the takeout and the grocery runs. With this purchase, enjoy a week of chef-prepared meals while you settle in.
Located in the master-planned Devonshire community, residents enjoy resort-style amenities including a pool, clubhouse, trails, and playgrounds—all just minutes from Forney ISD schools and major highways.
Contact an agent
Home facts
- Year built:2024
- Listing ID #:21112890
- Added:48 day(s) ago
- Updated:January 02, 2026 at 12:46 PM
Rooms and interior
- Bedrooms:5
- Total bathrooms:5
- Full bathrooms:4
- Half bathrooms:1
- Living area:4,070 sq. ft.
Heating and cooling
- Cooling:Ceiling Fans, Central Air, Electric
- Heating:Central
Structure and exterior
- Roof:Composition
- Year built:2024
- Building area:4,070 sq. ft.
- Lot area:0.18 Acres
Schools
- High school:Forney
- Middle school:Warren
- Elementary school:Henderson
Finances and disclosures
- Price:$617,000
- Price per sq. ft.:$151.6
- Tax amount:$16,508
New listings near 2020 Dundalk Lane
- New
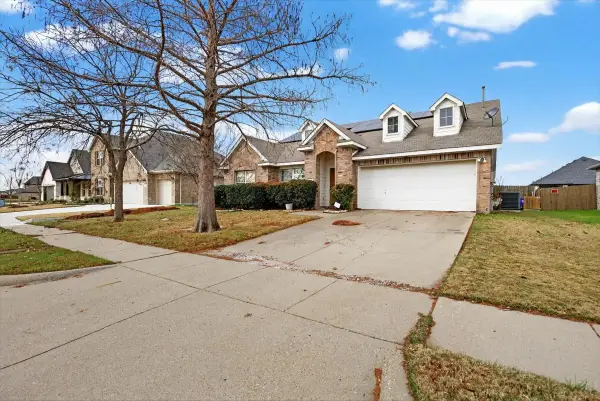 $284,900Active3 beds 2 baths2,058 sq. ft.
$284,900Active3 beds 2 baths2,058 sq. ft.114 Old Glory Lane, Forney, TX 75126
MLS# 21141374Listed by: EBBY HALLIDAY, REALTORS - New
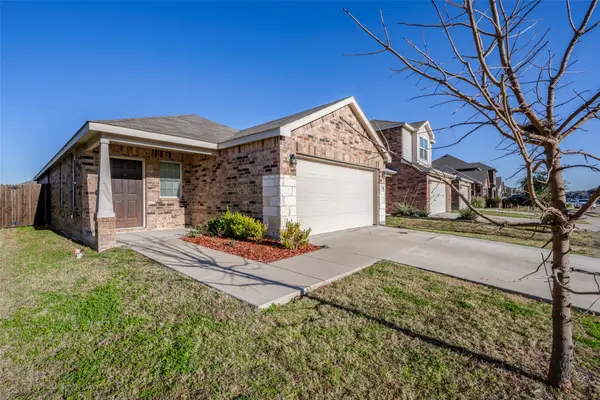 $249,900Active3 beds 2 baths1,510 sq. ft.
$249,900Active3 beds 2 baths1,510 sq. ft.1062 Spofford Drive, Forney, TX 75126
MLS# 21141873Listed by: TEXAS URBAN LIVING REALTY - New
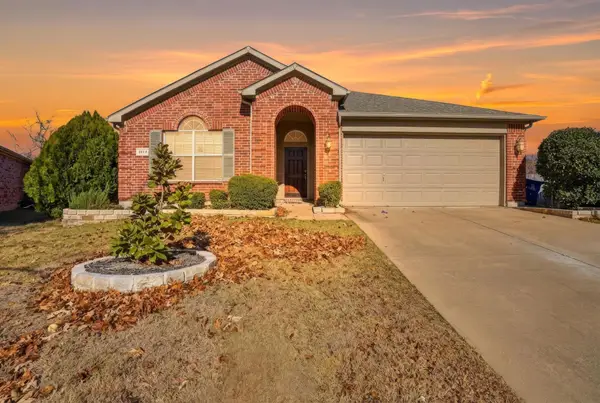 $269,000Active4 beds 2 baths1,845 sq. ft.
$269,000Active4 beds 2 baths1,845 sq. ft.1123 Mule Deer Road, Forney, TX 75126
MLS# 21141409Listed by: COMPETITIVE EDGE REALTY LLC - New
 $319,900Active4 beds 3 baths2,632 sq. ft.
$319,900Active4 beds 3 baths2,632 sq. ft.608 Fox Glen, Forney, TX 75126
MLS# 21142146Listed by: KELLER WILLIAMS ROCKWALL - New
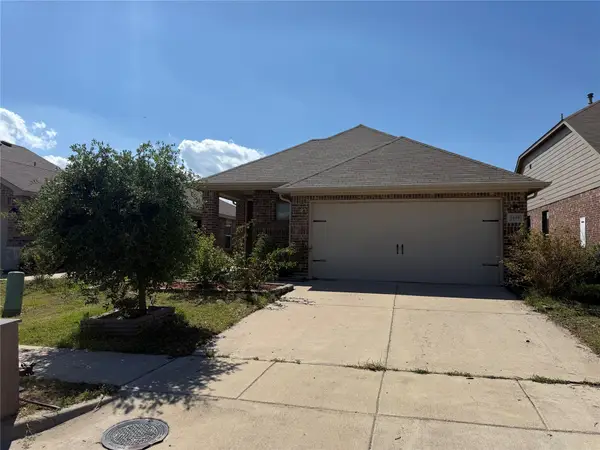 $265,000Active3 beds 2 baths1,676 sq. ft.
$265,000Active3 beds 2 baths1,676 sq. ft.1659 Timpson Drive, Forney, TX 75126
MLS# 21141931Listed by: AKL REAL ESTATE - New
 $525,000Active4 beds 3 baths2,735 sq. ft.
$525,000Active4 beds 3 baths2,735 sq. ft.1244 Caprock Drive, Forney, TX 75126
MLS# 21134843Listed by: KELLER WILLIAMS REALTY DPR - New
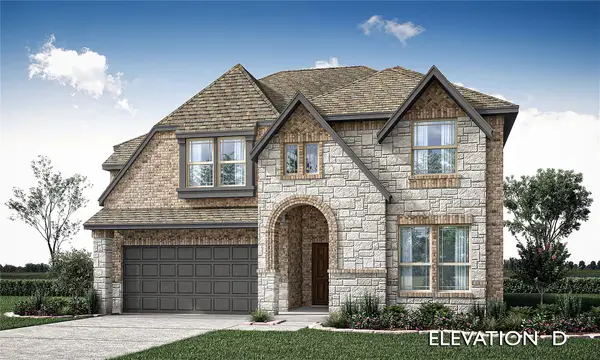 $539,000Active4 beds 4 baths2,838 sq. ft.
$539,000Active4 beds 4 baths2,838 sq. ft.2014 Dundalk Lane, Forney, TX 75126
MLS# 21141629Listed by: VISIONS REALTY & INVESTMENTS - New
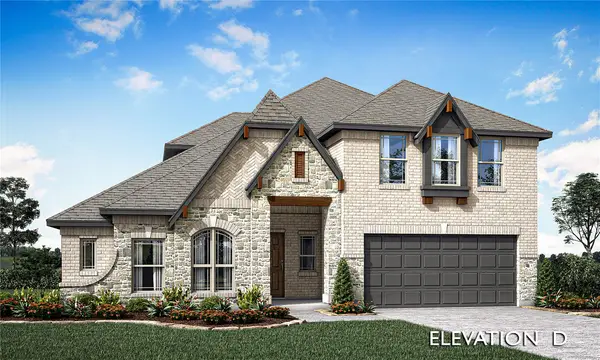 $539,000Active4 beds 3 baths3,291 sq. ft.
$539,000Active4 beds 3 baths3,291 sq. ft.2018 Dundalk Lane, Forney, TX 75126
MLS# 21141642Listed by: VISIONS REALTY & INVESTMENTS - New
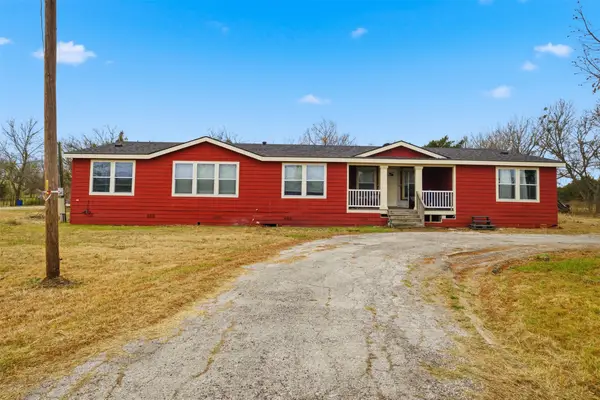 $325,000Active4 beds 3 baths3,078 sq. ft.
$325,000Active4 beds 3 baths3,078 sq. ft.14754 Melody Lane, Forney, TX 75126
MLS# 21141284Listed by: CENTURY 21 MIKE BOWMAN, INC. - New
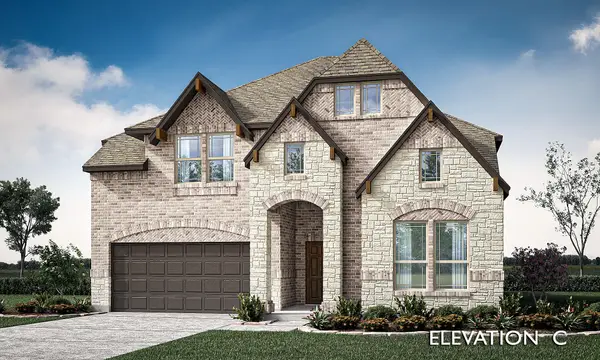 $479,000Active4 beds 3 baths2,593 sq. ft.
$479,000Active4 beds 3 baths2,593 sq. ft.1603 Granton Way, Forney, TX 75126
MLS# 21141446Listed by: VISIONS REALTY & INVESTMENTS
