2036 Dundalk Lane, Forney, TX 75126
Local realty services provided by:ERA Empower
Listed by:marsha ashlock817-288-5510
Office:visions realty & investments
MLS#:21021892
Source:GDAR
Sorry, we are unable to map this address
Price summary
- Price:$479,000
- Monthly HOA dues:$62
About this home
NEW! NEVER LIVED IN. Ready in October! Bloomfield Homes' Caraway plan is a spacious one-story home offering 3 bedrooms, 3 bathrooms, and a 2.5 car garage. This home features tall ceilings, beautiful picture windows complete with blinds, and chic wood-look tile flooring in common areas. The Family Room is the main gathering spot, anchored by a dramatic stone-to-ceiling fireplace and filled with natural light. The Deluxe Kitchen includes built-in stainless steel appliances with gas cooking, upgraded cabinetry, a large island, quartz countertops, and a wood vent hood with deep drawers under the cooktop for your pots and pans! Deep pantry adds even more storage space. A charming window seat in the Breakfast Nook adds character and function, while the nearby laundry room with a mud bench keeps everyday organization easy. This home has a flexible media room with dual doors, a space that could be used for a formal dining or home office! The Primary Suite is tucked away for privacy and includes a spacious bedroom, a luxurious bath with an enlarged shower, individual vanities, and a walk-in closet. Secondary bedrooms are generously sized, with one featuring its own private bath perfect for guests or multigenerational living. Enjoy relaxing or entertaining outdoors under the covered back porch. Located in a vibrant community with amenities like a clubhouse, pool, playground, park, and scenic walking trails - this home delivers! Stop by Bloomfield at Devonshire and see why this Caraway plan is the perfect fit!
Contact an agent
Home facts
- Year built:2025
- Listing ID #:21021892
- Added:67 day(s) ago
- Updated:October 13, 2025 at 03:03 PM
Rooms and interior
- Bedrooms:3
- Total bathrooms:3
- Full bathrooms:3
Heating and cooling
- Cooling:Ceiling Fans, Central Air, Electric
- Heating:Central, Fireplaces, Natural Gas
Structure and exterior
- Roof:Composition
- Year built:2025
Schools
- High school:North Forney
- Middle school:Brown
- Elementary school:Crosby
Finances and disclosures
- Price:$479,000
New listings near 2036 Dundalk Lane
- New
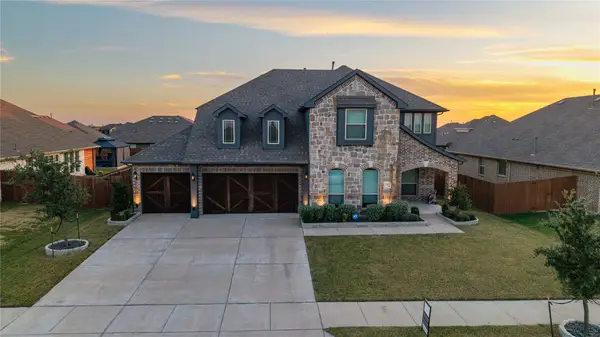 $435,000Active5 beds 3 baths3,324 sq. ft.
$435,000Active5 beds 3 baths3,324 sq. ft.3613 French Creek Drive, Forney, TX 75126
MLS# 21084659Listed by: EXP REALTY, LLC - New
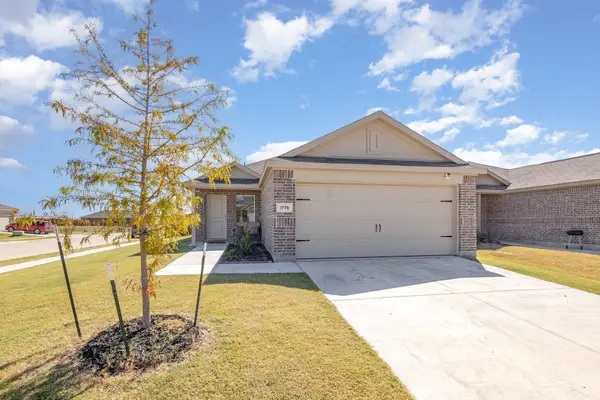 $270,000Active3 beds 2 baths1,411 sq. ft.
$270,000Active3 beds 2 baths1,411 sq. ft.1776 Glacial Beech Place, Forney, TX 75126
MLS# 21084649Listed by: MARK SPAIN REAL ESTATE - Open Sat, 1am to 4pmNew
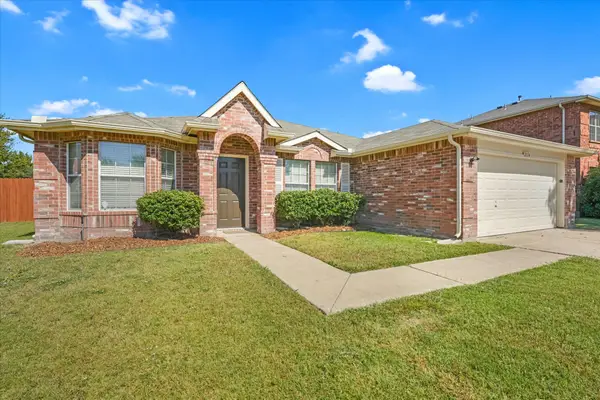 $270,000Active3 beds 2 baths1,930 sq. ft.
$270,000Active3 beds 2 baths1,930 sq. ft.2114 Rose May Drive, Forney, TX 75126
MLS# 21082143Listed by: EXP REALTY - New
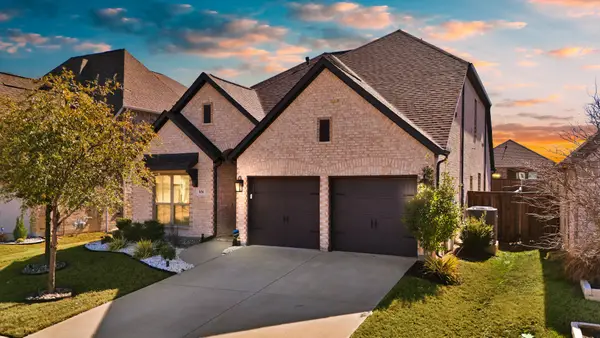 $339,999Active4 beds 3 baths2,349 sq. ft.
$339,999Active4 beds 3 baths2,349 sq. ft.856 Knoxbridge Road, Forney, TX 75126
MLS# 21074544Listed by: SIGNATURE REAL ESTATE GROUP - New
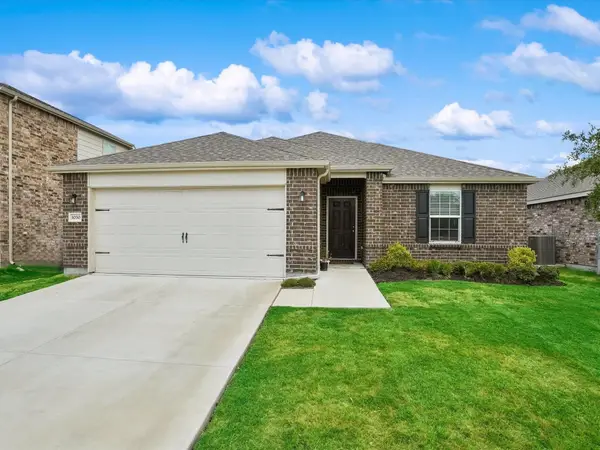 $349,000Active3 beds 2 baths1,953 sq. ft.
$349,000Active3 beds 2 baths1,953 sq. ft.1030 Spofford Drive, Forney, TX 75126
MLS# 21083530Listed by: READY REAL ESTATE LLC - Open Tue, 10am to 6pmNew
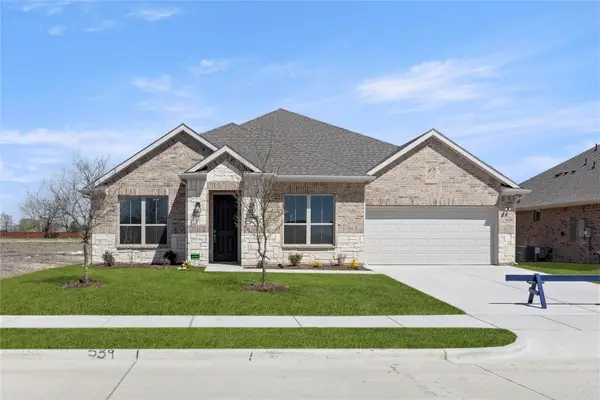 $434,025Active4 beds 3 baths2,484 sq. ft.
$434,025Active4 beds 3 baths2,484 sq. ft.539 San Angelo Drive, Forney, TX 75126
MLS# 21084108Listed by: HOMESUSA.COM - New
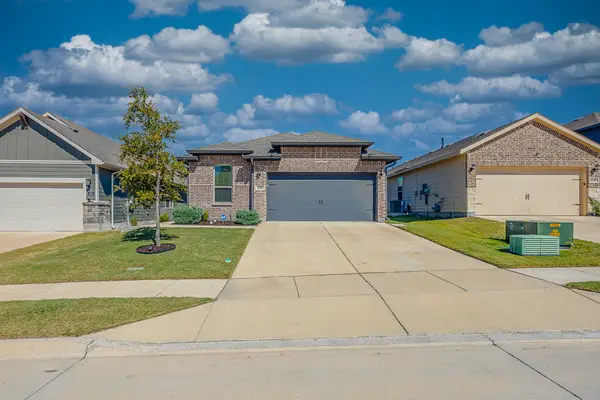 $325,000Active3 beds 2 baths1,675 sq. ft.
$325,000Active3 beds 2 baths1,675 sq. ft.1652 Briar Hunt Drive, Forney, TX 75126
MLS# 21081071Listed by: KELLER WILLIAMS FORT WORTH - New
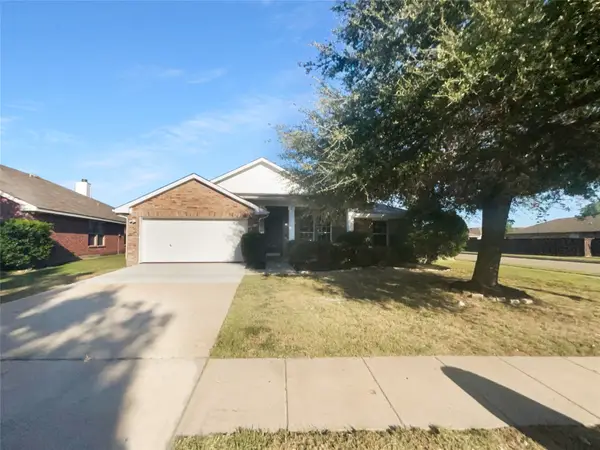 $295,000Active4 beds 2 baths1,951 sq. ft.
$295,000Active4 beds 2 baths1,951 sq. ft.414 Creekwood Court, Forney, TX 75126
MLS# 21083893Listed by: OPENDOOR BROKERAGE, LLC - New
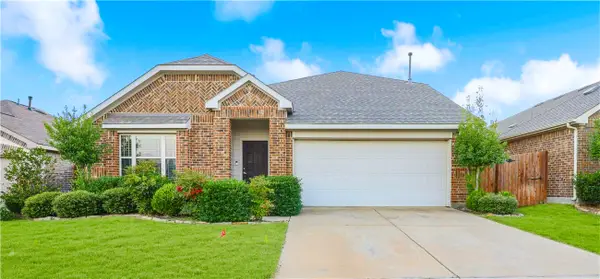 $344,900Active4 beds 3 baths2,685 sq. ft.
$344,900Active4 beds 3 baths2,685 sq. ft.3311 Slate Drive, Forney, TX 75126
MLS# 21083931Listed by: FATHOM REALTY LLC - New
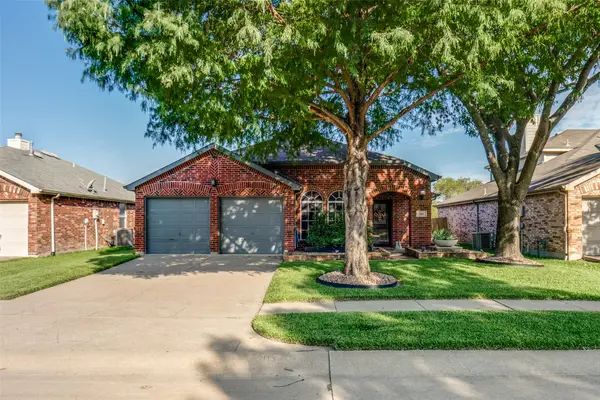 $299,000Active3 beds 2 baths1,720 sq. ft.
$299,000Active3 beds 2 baths1,720 sq. ft.516 Tumbleweed Drive, Forney, TX 75126
MLS# 21062476Listed by: ROBERT ELLIOTT AND ASSOCIATES
