2139 Devonblue Drive, Forney, TX 75126
Local realty services provided by:ERA Newlin & Company
Listed by:stacey eastep972-885-7356
Office:nicholson premier realty
MLS#:20938568
Source:GDAR
Price summary
- Price:$484,000
- Price per sq. ft.:$176.64
- Monthly HOA dues:$61.67
About this home
Welcome to this immaculate single-story home in the sought-after Devonshire community, nestled on a beautifully landscaped corner lot. Offering 4 spacious bedrooms, 2.5 bathrooms, and 2,775 sq ft of meticulously designed living space, this home is a showcase of thoughtful upgrades and designer touches.
Step inside to hand-scraped wood floors that flow through the entry, living spaces, primary suite and study (4th bedroom). The heart of the home is the deluxe kitchen, featuring a 36” five-burner cooktop, pot filler, pendant lighting, under-cabinet lighting, glass-front cabinets, pot & pan drawers, and Level 3 granite countertops. Entertain with ease around the oversized island and enjoy the open flow into the family room, highlighted by striking wood beams and a floor-to-ceiling stone fireplace with hearth.
The luxurious primary suite offers a serene retreat with a spa-inspired bath complete with a rain shower head, deck-mounted tub, vanity with knee space, and dual closets with sweater-shoe shelves. Additional upgrades include a vanity cabinet with Level 3 granite in the powder bath, a guest bath with a tiled mud pan shower, and a built-in dresser in the guest room closet. Function meets elegance in the mudroom and utility room—both equipped with upper-lower cabinetry and granite countertops. Bedroom 4 doubles as a stunning study with custom 8ft bookcase shelving.
Outside, enjoy the extended patio with a fan kit, 10’ x 20’ concrete pad, brick front porch, and beautifully bordered landscaping.
This exceptional home combines timeless style with modern convenience in a premier neighborhood. Don’t miss your chance to make it yours!
Contact an agent
Home facts
- Year built:2021
- Listing ID #:20938568
- Added:142 day(s) ago
- Updated:October 09, 2025 at 11:35 AM
Rooms and interior
- Bedrooms:4
- Total bathrooms:3
- Full bathrooms:2
- Half bathrooms:1
- Living area:2,740 sq. ft.
Heating and cooling
- Cooling:Ceiling Fans, Central Air, Electric
- Heating:Central, Fireplaces, Natural Gas
Structure and exterior
- Roof:Composition
- Year built:2021
- Building area:2,740 sq. ft.
- Lot area:0.22 Acres
Schools
- High school:North Forney
- Middle school:Brown
- Elementary school:Griffin
Finances and disclosures
- Price:$484,000
- Price per sq. ft.:$176.64
- Tax amount:$12,653
New listings near 2139 Devonblue Drive
- New
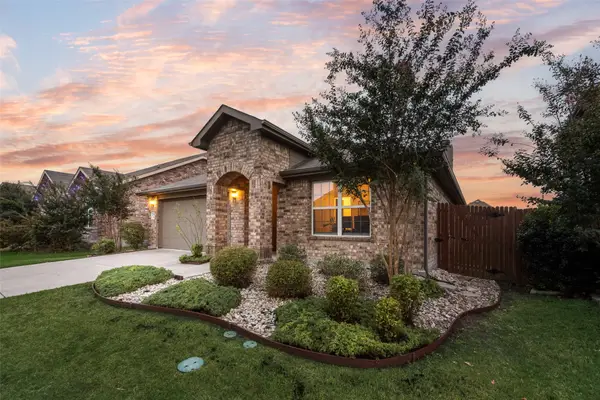 $311,999Active4 beds 3 baths1,856 sq. ft.
$311,999Active4 beds 3 baths1,856 sq. ft.2120 Blakehill Drive, Forney, TX 75126
MLS# 21081535Listed by: JPAR DALLAS - New
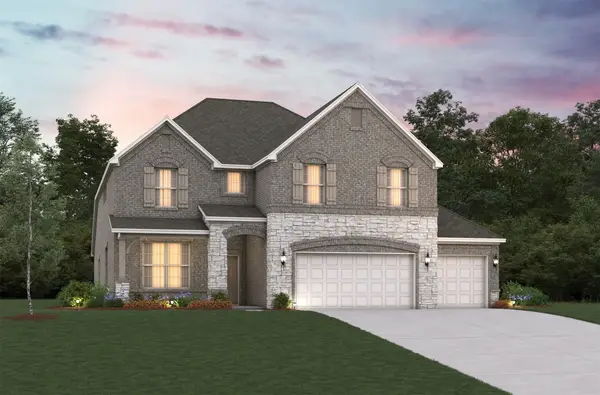 $592,480Active4 beds 4 baths3,679 sq. ft.
$592,480Active4 beds 4 baths3,679 sq. ft.112 Capital Court, Forney, TX 75126
MLS# 21082184Listed by: RE/MAX DFW ASSOCIATES - New
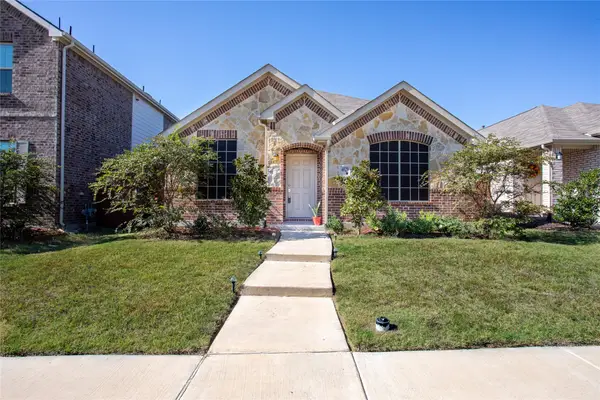 $249,900Active4 beds 2 baths1,569 sq. ft.
$249,900Active4 beds 2 baths1,569 sq. ft.4029 Fairmont Lane, Forney, TX 75126
MLS# 21082215Listed by: LUGARY, LLC - New
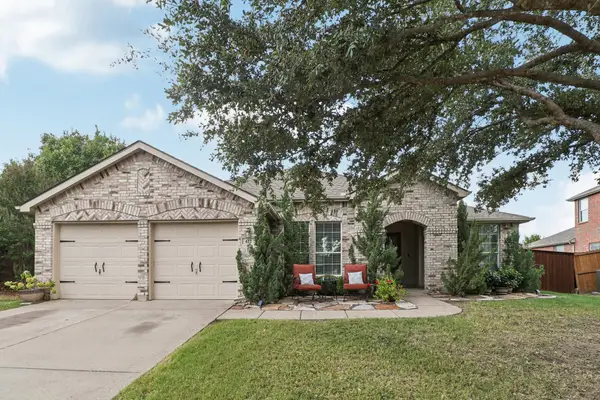 $330,000Active3 beds 2 baths2,002 sq. ft.
$330,000Active3 beds 2 baths2,002 sq. ft.422 Beech Court, Forney, TX 75126
MLS# 21081995Listed by: REAL ESTATE MARKET EXPERTS  $355,000Active4 beds 3 baths2,715 sq. ft.
$355,000Active4 beds 3 baths2,715 sq. ft.2977 Cedeno Drive, Heartland, TX 75126
MLS# 21031172Listed by: KELLER WILLIAMS REALTY- New
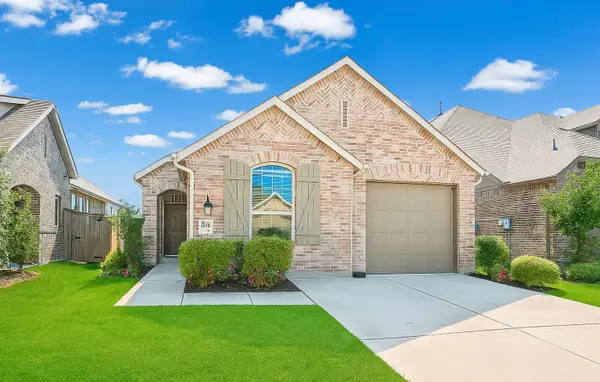 $299,990Active3 beds 2 baths1,540 sq. ft.
$299,990Active3 beds 2 baths1,540 sq. ft.3902 Spencer Lane, Forney, TX 75126
MLS# 21080687Listed by: KELLER WILLIAMS SIGNATURE - New
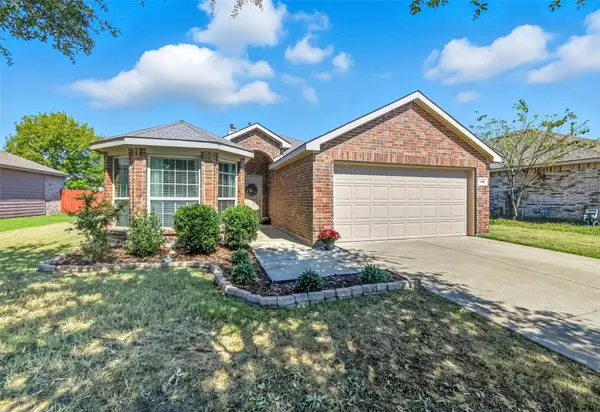 $259,990Active3 beds 2 baths1,531 sq. ft.
$259,990Active3 beds 2 baths1,531 sq. ft.120 Independence Trail, Forney, TX 75126
MLS# 21077946Listed by: M&D REAL ESTATE - New
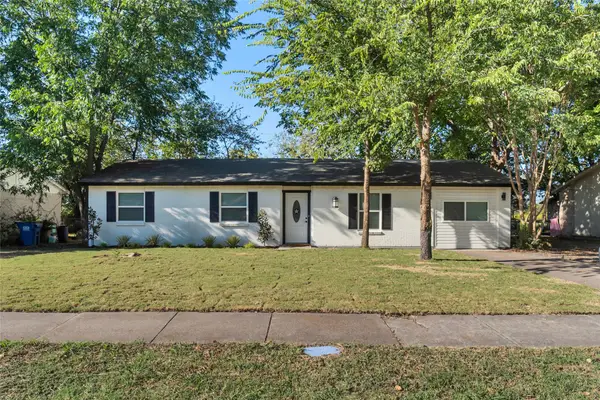 $259,500Active3 beds 2 baths1,236 sq. ft.
$259,500Active3 beds 2 baths1,236 sq. ft.421 Brazos Street, Forney, TX 75126
MLS# 21080011Listed by: RENDON REALTY, LLC - Open Sat, 12 to 2pmNew
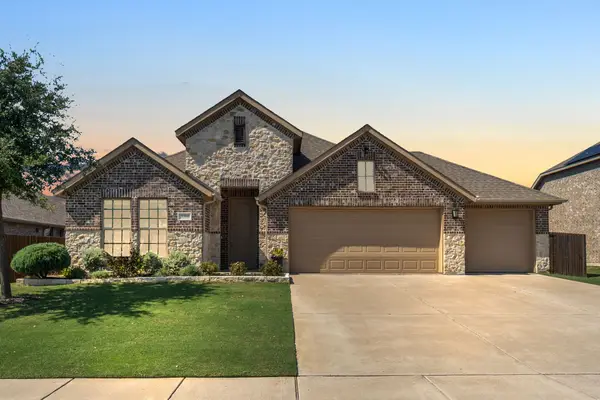 $349,000Active3 beds 2 baths2,052 sq. ft.
$349,000Active3 beds 2 baths2,052 sq. ft.316 Monument Hill Drive, Forney, TX 75126
MLS# 21074943Listed by: COLDWELL BANKER APEX, REALTORS - Open Sat, 10am to 4pmNew
 $375,659Active4 beds 2 baths1,762 sq. ft.
$375,659Active4 beds 2 baths1,762 sq. ft.2372 Bell Way, Forney, TX 75126
MLS# 21080204Listed by: HOMESUSA.COM
