2611 Pinckney Court, Forney, TX 75126
Local realty services provided by:ERA Steve Cook & Co, Realtors
Listed by:tony vasquez jr.972-841-1155
Office:re/max dfw associates
MLS#:20988868
Source:GDAR
Price summary
- Price:$319,900
- Price per sq. ft.:$143.39
- Monthly HOA dues:$55
About this home
Welcome to this beautifully maintained home located in the sought-after Clements Ranch community. Featuring 4 bedrooms and 2.5 baths, this two-story gem offers stylish updates and a warm, inviting feel throughout. As you arrive, the upgraded front metal door makes a bold first impression. Step inside to find neutral vinyl flooring, fresh modern light fixtures, and a bright, open floor plan that’s perfect for entertaining. The spacious living room boasts soaring two-story ceilings and a cozy fireplace, making it the heart of the home. The kitchen has been tastefully remodeled with crisp white cabinets, Quartz countertops, designer backsplash, and a new deep sink—blending both functionality and style. The primary suite, located on the main floor, is generously sized with serene views of the backyard covered patio. It features neutral carpet and a new black ceiling fan. The ensuite bath includes updated black faucets and showerhead, and the walk-in closet has been completely redone with built-in drawers, improved hanging space, and adjustable shelving. Upstairs, you’ll find three spacious bedrooms—each with walk-in closets—providing ample space for family or guests. Step outside and discover your favorite part of the home: a cedar extended covered patio complete with string lights, a built-in TV hookup, and space for an outdoor kitchen or bar—ideal for relaxing or entertaining. The front landscape has been recently refreshed, and a stylish paver and rock pathway was added on the east side of the home. Enjoy all the amenities Clements Ranch has to offer, including an amenity center, community pool, playground, dog park, sports courts, walking trail and a scenic catch-and-release pond. Conveniently located near major highways, shopping, dining, and top-rated schools. This home offers both comfort and lifestyle- schedule your tour today! *
Contact an agent
Home facts
- Year built:2019
- Listing ID #:20988868
- Added:95 day(s) ago
- Updated:October 09, 2025 at 07:16 AM
Rooms and interior
- Bedrooms:4
- Total bathrooms:3
- Full bathrooms:2
- Half bathrooms:1
- Living area:2,231 sq. ft.
Heating and cooling
- Cooling:Ceiling Fans, Central Air
- Heating:Central
Structure and exterior
- Roof:Composition
- Year built:2019
- Building area:2,231 sq. ft.
- Lot area:0.1 Acres
Schools
- High school:North Forney
- Middle school:Jackson
- Elementary school:Lewis
Finances and disclosures
- Price:$319,900
- Price per sq. ft.:$143.39
- Tax amount:$9,532
New listings near 2611 Pinckney Court
- New
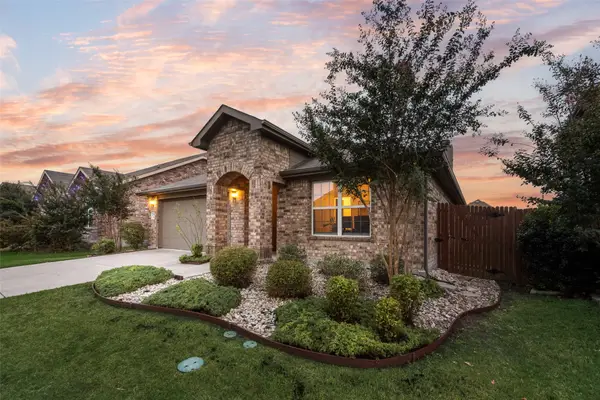 $311,999Active4 beds 3 baths1,856 sq. ft.
$311,999Active4 beds 3 baths1,856 sq. ft.2120 Blakehill Drive, Forney, TX 75126
MLS# 21081535Listed by: JPAR DALLAS - New
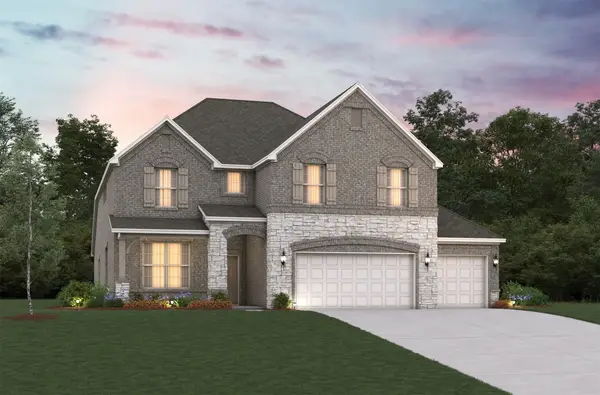 $592,480Active4 beds 4 baths3,679 sq. ft.
$592,480Active4 beds 4 baths3,679 sq. ft.112 Capital Court, Forney, TX 75126
MLS# 21082184Listed by: RE/MAX DFW ASSOCIATES - New
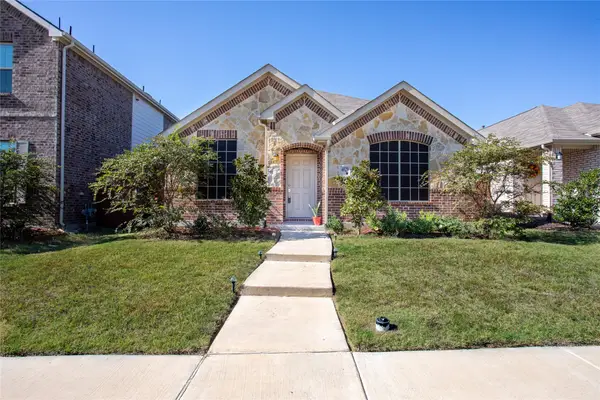 $249,900Active4 beds 2 baths1,569 sq. ft.
$249,900Active4 beds 2 baths1,569 sq. ft.4029 Fairmont Lane, Forney, TX 75126
MLS# 21082215Listed by: LUGARY, LLC - New
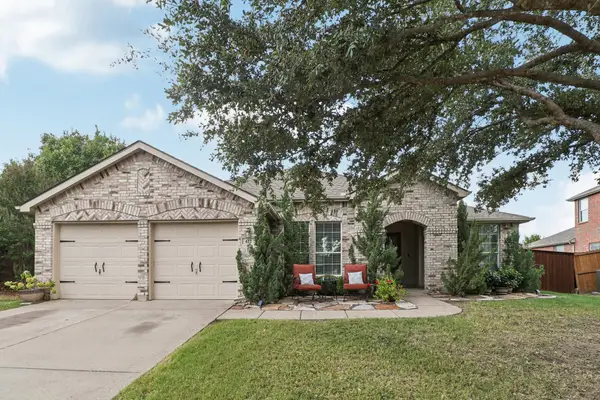 $330,000Active3 beds 2 baths2,002 sq. ft.
$330,000Active3 beds 2 baths2,002 sq. ft.422 Beech Court, Forney, TX 75126
MLS# 21081995Listed by: REAL ESTATE MARKET EXPERTS  $355,000Active4 beds 3 baths2,715 sq. ft.
$355,000Active4 beds 3 baths2,715 sq. ft.2977 Cedeno Drive, Heartland, TX 75126
MLS# 21031172Listed by: KELLER WILLIAMS REALTY- New
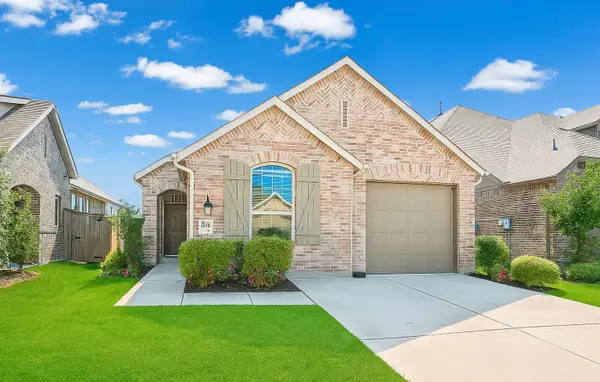 $299,990Active3 beds 2 baths1,540 sq. ft.
$299,990Active3 beds 2 baths1,540 sq. ft.3902 Spencer Lane, Forney, TX 75126
MLS# 21080687Listed by: KELLER WILLIAMS SIGNATURE - New
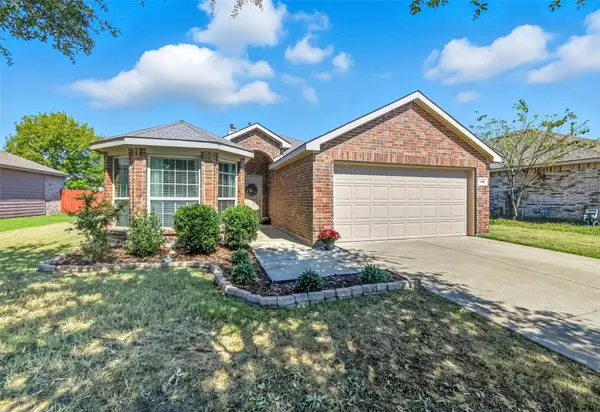 $259,990Active3 beds 2 baths1,531 sq. ft.
$259,990Active3 beds 2 baths1,531 sq. ft.120 Independence Trail, Forney, TX 75126
MLS# 21077946Listed by: M&D REAL ESTATE - New
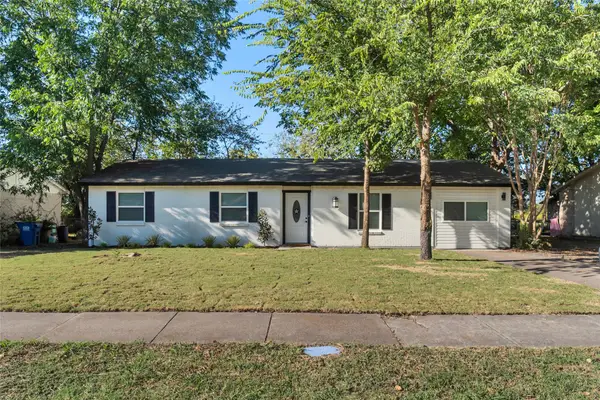 $259,500Active3 beds 2 baths1,236 sq. ft.
$259,500Active3 beds 2 baths1,236 sq. ft.421 Brazos Street, Forney, TX 75126
MLS# 21080011Listed by: RENDON REALTY, LLC - Open Sat, 12 to 2pmNew
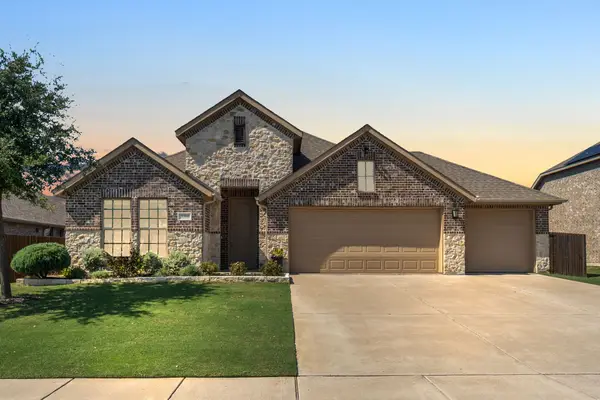 $349,000Active3 beds 2 baths2,052 sq. ft.
$349,000Active3 beds 2 baths2,052 sq. ft.316 Monument Hill Drive, Forney, TX 75126
MLS# 21074943Listed by: COLDWELL BANKER APEX, REALTORS - Open Sat, 10am to 4pmNew
 $375,659Active4 beds 2 baths1,762 sq. ft.
$375,659Active4 beds 2 baths1,762 sq. ft.2372 Bell Way, Forney, TX 75126
MLS# 21080204Listed by: HOMESUSA.COM
