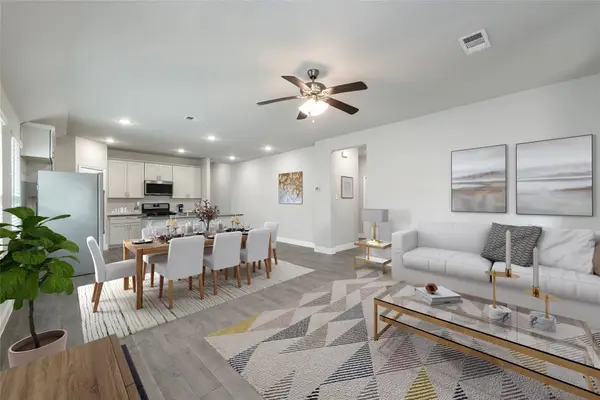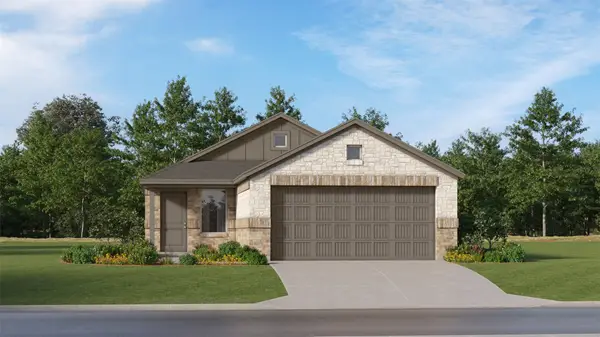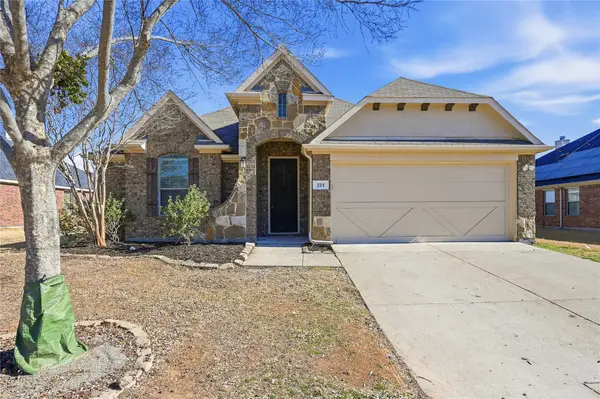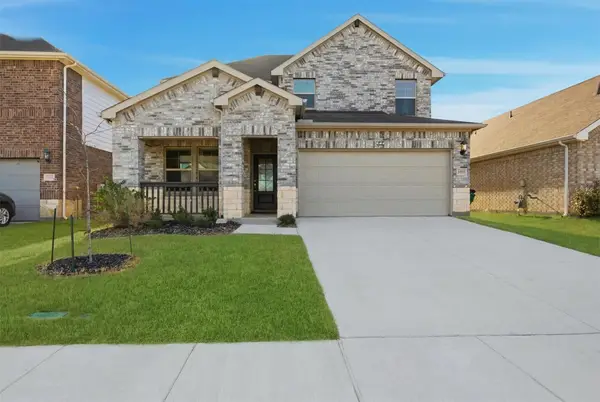2802 Journey Lane, Forney, TX 75126
Local realty services provided by:ERA Steve Cook & Co, Realtors
Listed by: katie tsutsumi
Office: real broker, llc.
MLS#:21043576
Source:GDAR
Price summary
- Price:$310,000
- Price per sq. ft.:$137.29
- Monthly HOA dues:$46
About this home
Welcome to this beautifully designed 3-bedroom, 2.5-bath home in Forney! Step inside to find a private office with French door entry, perfect for working from home. The oversized living room flows seamlessly into the dining area and gourmet kitchen, which boasts a large island, granite countertops, abundant cabinetry, and a walk-in pantry. Owner’s retreat is a true getaway, featuring an ensuite bath with double sinks, granite counters, a garden tub, separate shower, and spacious walk-in closet. A convenient half bath is also located on the first floor. Wood-look ceramic tile runs throughout the common areas, adding style and durability. Upstairs, you’ll discover a generous game room, two secondary bedrooms, and a full bath—ideal for family or guests. Step outside to enjoy a covered patio and a low-maintenance yard, perfect for relaxing or entertaining.
Contact an agent
Home facts
- Year built:2019
- Listing ID #:21043576
- Added:163 day(s) ago
- Updated:February 15, 2026 at 12:41 PM
Rooms and interior
- Bedrooms:3
- Total bathrooms:3
- Full bathrooms:2
- Half bathrooms:1
- Living area:2,258 sq. ft.
Heating and cooling
- Cooling:Ceiling Fans, Central Air, Electric
- Heating:Central, Natural Gas
Structure and exterior
- Roof:Composition
- Year built:2019
- Building area:2,258 sq. ft.
- Lot area:0.13 Acres
Schools
- High school:Crandall
- Middle school:Crandall
- Elementary school:Opal Smith
Finances and disclosures
- Price:$310,000
- Price per sq. ft.:$137.29
- Tax amount:$9,731
New listings near 2802 Journey Lane
- New
 $385,000Active4 beds 3 baths2,816 sq. ft.
$385,000Active4 beds 3 baths2,816 sq. ft.3606 Kimberly Court, Forney, TX 75126
MLS# 21178993Listed by: 1ST BROKERAGE - New
 $294,000Active4 beds 2 baths1,971 sq. ft.
$294,000Active4 beds 2 baths1,971 sq. ft.4142 Perch Drive, Forney, TX 75126
MLS# 21180418Listed by: EXP REALTY - New
 $275,000Active3 beds 2 baths2,028 sq. ft.
$275,000Active3 beds 2 baths2,028 sq. ft.1008 Talpa Lane, Forney, TX 75126
MLS# 21180357Listed by: EXP REALTY LLC - New
 $469,000Active5 beds 4 baths3,199 sq. ft.
$469,000Active5 beds 4 baths3,199 sq. ft.1105 Somerset Circle, Forney, TX 75126
MLS# 21180103Listed by: COMPASS RE TEXAS, LLC - New
 $256,799Active3 beds 2 baths1,461 sq. ft.
$256,799Active3 beds 2 baths1,461 sq. ft.1706 Crossbill Street, Forney, TX 75126
MLS# 21180025Listed by: TURNER MANGUM,LLC - New
 $247,999Active3 beds 2 baths1,311 sq. ft.
$247,999Active3 beds 2 baths1,311 sq. ft.1214 Canyon Wren Drive, Forney, TX 75126
MLS# 21180030Listed by: TURNER MANGUM,LLC - New
 $429,900Active4 beds 3 baths2,826 sq. ft.
$429,900Active4 beds 3 baths2,826 sq. ft.1206 Wedgewood Drive, Forney, TX 75126
MLS# 21179582Listed by: KELLER WILLIAMS ROCKWALL - New
 $315,000Active4 beds 2 baths1,994 sq. ft.
$315,000Active4 beds 2 baths1,994 sq. ft.124 Antler Trail, Forney, TX 75126
MLS# 21179797Listed by: SOUTHERN HILLS REALTY - New
 $355,000Active4 beds 3 baths2,397 sq. ft.
$355,000Active4 beds 3 baths2,397 sq. ft.2351 Aspen Hill Drive, Forney, TX 75126
MLS# 21178489Listed by: THE PROPERTY SHOP - New
 $339,000Active3 beds 3 baths2,423 sq. ft.
$339,000Active3 beds 3 baths2,423 sq. ft.2115 Silver Charm Lane, Forney, TX 75126
MLS# 21179484Listed by: ACTION REALTY GROUP

