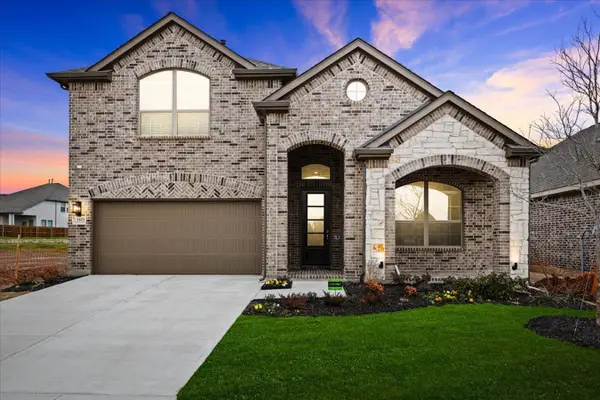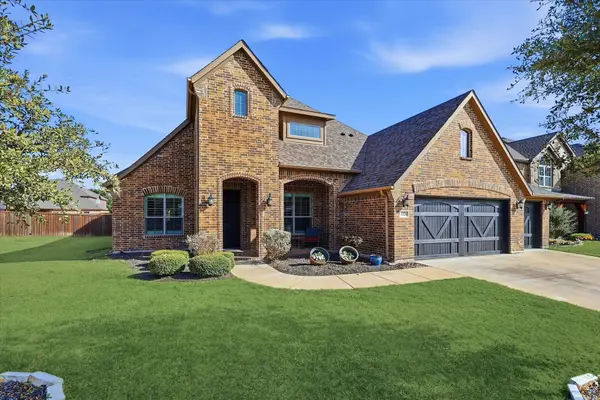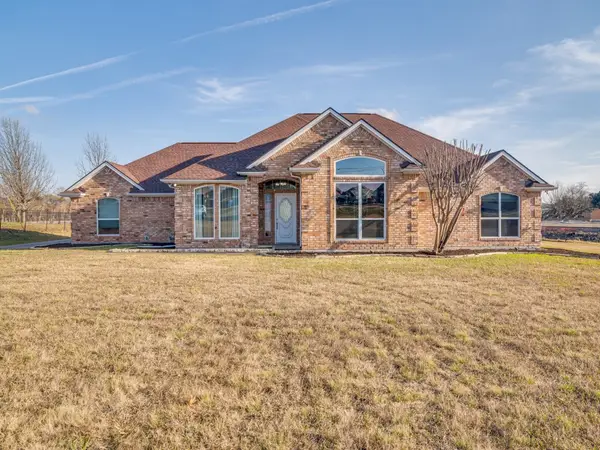2908 Montrose Trail, Forney, TX 75126
Local realty services provided by:ERA Newlin & Company
2908 Montrose Trail,Forney, TX 75126
$299,000
- 3 Beds
- 2 Baths
- 1,849 sq. ft.
- Single family
- Active
Upcoming open houses
- Sun, Jan 1112:00 pm - 03:00 pm
Listed by: marsha bourne903-887-4420
Office: avery realty group
MLS#:20922892
Source:GDAR
Price summary
- Price:$299,000
- Price per sq. ft.:$161.71
- Monthly HOA dues:$45.83
About this home
Skip the drudgery in the summer heat and treat yourself to an established lawn and landscape, featuring a tall privacy fence that rests on a beautiful stone foundation. This spacious move-in-ready 3-2-2 home welcomes you with an inviting sitting porch and a beautiful custom wood and wrought iron front door. Just inside is a private space for an entry storage-drop center. Tall ceilings and great lighting enhance the spacious interior and low maintenance wood-look tile flooring flows throughout the Open Plan. The huge open concept living area features a natural gas fireplace, lots of natural light and access to the inviting covered back porch. A dream kitchen has miles of granite countertops with a breakfast bar, tons of cabinets, stainless appliances and farm sink, a walk-in pantry plus a separate dining area. The split Primary Bedroom has a luxurious ensuite bath that enjoys dual sinks, separate shower and garden tub and a spacious walk-in closet. Two additional bedrooms share a bathroom and both have large closets and plenty of natural light. The separate laundry room has ample cabinetry and space for a full-size washer and dryer. Situated in a Heartland master planned community, the HOA offers breathtaking amenities which include walking and biking trails, parks, a lake with a fishing pier, playgrounds and a gym. Conveniently located near shopping, dining and major highways, Heartland also enjoys a highly sought after school system.
Contact an agent
Home facts
- Year built:2019
- Listing ID #:20922892
- Added:253 day(s) ago
- Updated:January 10, 2026 at 01:10 PM
Rooms and interior
- Bedrooms:3
- Total bathrooms:2
- Full bathrooms:2
- Living area:1,849 sq. ft.
Heating and cooling
- Cooling:Central Air, Electric
- Heating:Central, Electric
Structure and exterior
- Roof:Composition
- Year built:2019
- Building area:1,849 sq. ft.
- Lot area:0.14 Acres
Schools
- High school:Crandall
- Middle school:Crandall
- Elementary school:Barbara Walker
Finances and disclosures
- Price:$299,000
- Price per sq. ft.:$161.71
- Tax amount:$8,892
New listings near 2908 Montrose Trail
- New
 $350,000Active3 beds 2 baths1,860 sq. ft.
$350,000Active3 beds 2 baths1,860 sq. ft.2013 Rosebury Lane, Forney, TX 75126
MLS# 21136902Listed by: COMPASS RE TEXAS, LLC - New
 $306,490Active4 beds 2 baths1,866 sq. ft.
$306,490Active4 beds 2 baths1,866 sq. ft.1177 Nora Lane, Forney, TX 75126
MLS# 21150109Listed by: HOMESUSA.COM - New
 $309,990Active3 beds 2 baths1,889 sq. ft.
$309,990Active3 beds 2 baths1,889 sq. ft.1895 Balfour Bend, Forney, TX 75126
MLS# 21150114Listed by: HOMESUSA.COM - New
 $341,990Active4 beds 3 baths2,132 sq. ft.
$341,990Active4 beds 3 baths2,132 sq. ft.2240 Willowbank Drive, Forney, TX 75126
MLS# 21150144Listed by: HOMESUSA.COM - New
 $244,500Active3 beds 2 baths1,330 sq. ft.
$244,500Active3 beds 2 baths1,330 sq. ft.1659 Seadrift Drive, Forney, TX 75126
MLS# 21148975Listed by: RE/MAX DFW ASSOCIATES - New
 $389,121Active5 beds 4 baths2,640 sq. ft.
$389,121Active5 beds 4 baths2,640 sq. ft.1916 Huron Drive, Forney, TX 75126
MLS# 21149942Listed by: CHESMAR HOMES - New
 $443,686Active4 beds 3 baths2,816 sq. ft.
$443,686Active4 beds 3 baths2,816 sq. ft.1731 Highwood Road, Forney, TX 75126
MLS# 21150003Listed by: CHESMAR HOMES - New
 $284,990Active3 beds 2 baths1,532 sq. ft.
$284,990Active3 beds 2 baths1,532 sq. ft.1897 Balfour Bend, Forney, TX 75126
MLS# 21150096Listed by: HOMESUSA.COM - Open Sun, 12 to 3pmNew
 $425,000Active4 beds 3 baths2,905 sq. ft.
$425,000Active4 beds 3 baths2,905 sq. ft.1328 Sandpiper Drive, Forney, TX 75126
MLS# 21149016Listed by: DAVID CHRISTOPHER & ASSOCIATES - New
 $525,000Active3 beds 2 baths2,552 sq. ft.
$525,000Active3 beds 2 baths2,552 sq. ft.18524 Fm 740, Forney, TX 75126
MLS# 21145972Listed by: EBBY HALLIDAY, REALTORS
