2933 Meadowlands Drive, Forney, TX 75126
Local realty services provided by:ERA Newlin & Company
2933 Meadowlands Drive,Forney, TX 75126
$260,000
- 4 Beds
- 2 Baths
- 1,545 sq. ft.
- Single family
- Pending
Listed by: noelle coats817-783-4605
Office: redfin corporation
MLS#:20995149
Source:GDAR
Price summary
- Price:$260,000
- Price per sq. ft.:$168.28
- Monthly HOA dues:$45.83
About this home
Welcome to this beautiful 4-bedroom, 2-bath home located in the desirable Heartland community. Thoughtfully designed and full of charm, this home offers a cozy yet open layout filled with natural light throughout. Large front-facing windows in both front rooms provide a peaceful view of the street with no direct neighbor—just the side of their home—giving a sense of privacy and openness. The home features solar screens on the south side, helping to keep it cool while allowing soft, filtered light into the living spaces.The split-bedroom layout offers excellent separation between the primary suite and secondary bedrooms, with the master bath creating a comfortable buffer. The spacious primary suite provides a quiet retreat, while the living and dining areas flow seamlessly together—perfect for everyday living and entertaining. The oversized AC condenser provides efficient cooling, a valuable bonus during warm Texas summers.Situated in a welcoming community with great amenities, this home is move-in ready and offers a balance of comfort, practicality, and style. Come experience what makes this home special—schedule your showing today!
Contact an agent
Home facts
- Year built:2021
- Listing ID #:20995149
- Added:174 day(s) ago
- Updated:January 02, 2026 at 08:26 AM
Rooms and interior
- Bedrooms:4
- Total bathrooms:2
- Full bathrooms:2
- Living area:1,545 sq. ft.
Heating and cooling
- Cooling:Ceiling Fans, Central Air
- Heating:Central, Natural Gas
Structure and exterior
- Roof:Composition
- Year built:2021
- Building area:1,545 sq. ft.
- Lot area:0.1 Acres
Schools
- High school:Crandall
- Middle school:Crandall
- Elementary school:Barbara Walker
Finances and disclosures
- Price:$260,000
- Price per sq. ft.:$168.28
- Tax amount:$8,470
New listings near 2933 Meadowlands Drive
- New
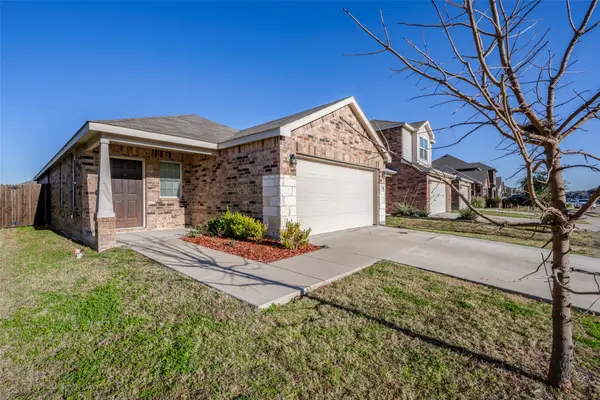 $249,900Active3 beds 2 baths1,510 sq. ft.
$249,900Active3 beds 2 baths1,510 sq. ft.1062 Spofford Drive, Forney, TX 75126
MLS# 21141873Listed by: TEXAS URBAN LIVING REALTY - New
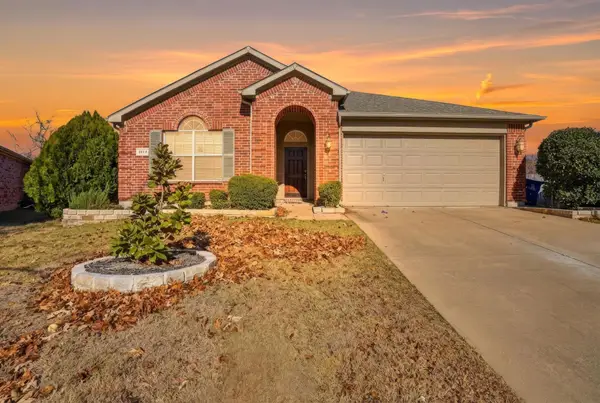 $269,000Active4 beds 2 baths1,845 sq. ft.
$269,000Active4 beds 2 baths1,845 sq. ft.1123 Mule Deer Road, Forney, TX 75126
MLS# 21141409Listed by: COMPETITIVE EDGE REALTY LLC - New
 $319,900Active4 beds 3 baths2,632 sq. ft.
$319,900Active4 beds 3 baths2,632 sq. ft.608 Fox Glen, Forney, TX 75126
MLS# 21142146Listed by: KELLER WILLIAMS ROCKWALL - New
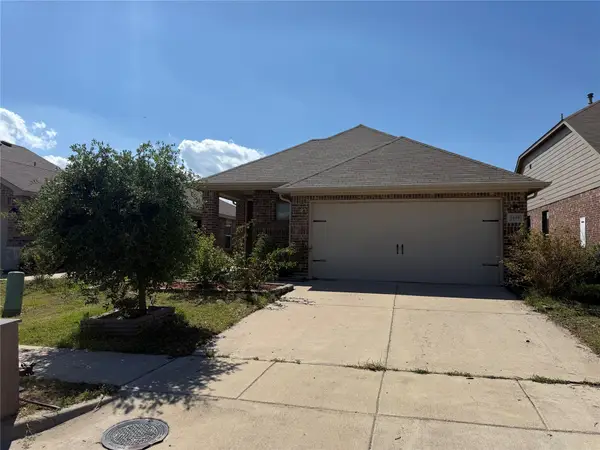 $265,000Active3 beds 2 baths1,676 sq. ft.
$265,000Active3 beds 2 baths1,676 sq. ft.1659 Timpson Drive, Forney, TX 75126
MLS# 21141931Listed by: AKL REAL ESTATE - New
 $525,000Active4 beds 3 baths2,735 sq. ft.
$525,000Active4 beds 3 baths2,735 sq. ft.1244 Caprock Drive, Forney, TX 75126
MLS# 21134843Listed by: KELLER WILLIAMS REALTY DPR - New
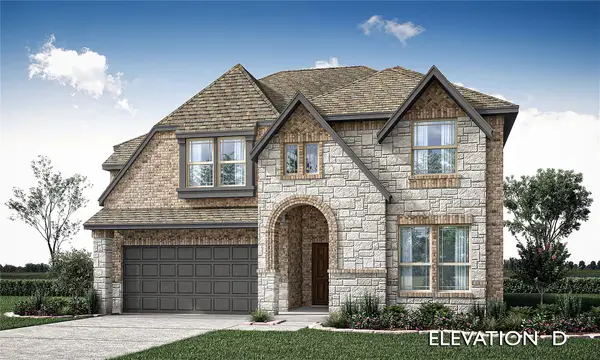 $539,000Active4 beds 4 baths2,838 sq. ft.
$539,000Active4 beds 4 baths2,838 sq. ft.2014 Dundalk Lane, Forney, TX 75126
MLS# 21141629Listed by: VISIONS REALTY & INVESTMENTS - New
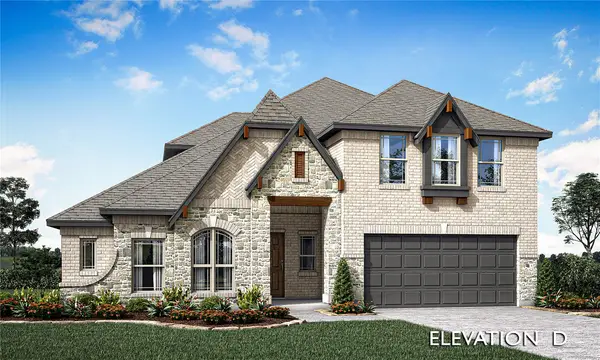 $539,000Active4 beds 3 baths3,291 sq. ft.
$539,000Active4 beds 3 baths3,291 sq. ft.2018 Dundalk Lane, Forney, TX 75126
MLS# 21141642Listed by: VISIONS REALTY & INVESTMENTS - New
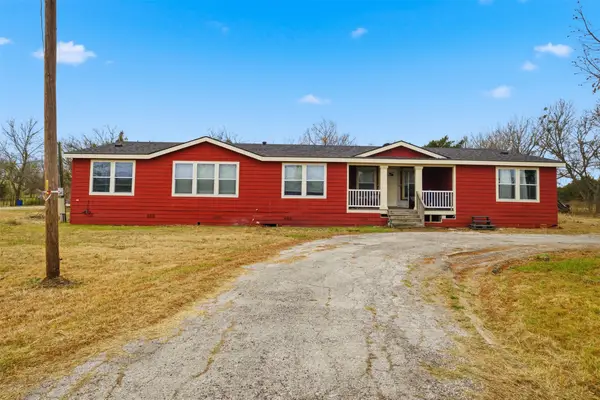 $325,000Active4 beds 3 baths3,078 sq. ft.
$325,000Active4 beds 3 baths3,078 sq. ft.14754 Melody Lane, Forney, TX 75126
MLS# 21141284Listed by: CENTURY 21 MIKE BOWMAN, INC. - New
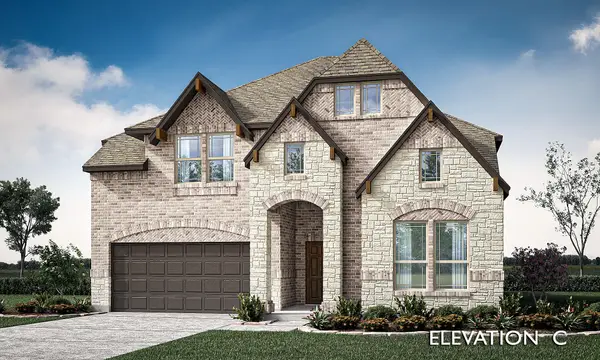 $479,000Active4 beds 3 baths2,593 sq. ft.
$479,000Active4 beds 3 baths2,593 sq. ft.1603 Granton Way, Forney, TX 75126
MLS# 21141446Listed by: VISIONS REALTY & INVESTMENTS - New
 $289,000Active3 beds 2 baths2,118 sq. ft.
$289,000Active3 beds 2 baths2,118 sq. ft.8020 Privet Street, Forney, TX 75126
MLS# 21141212Listed by: COLDWELL BANKER REALTY FRISCO
