3412 Agate Trail, Forney, TX 75126
Local realty services provided by:ERA Steve Cook & Co, Realtors
Listed by: daniel nestorovski
Office: keller williams central
MLS#:21105624
Source:GDAR
Price summary
- Price:$275,000
- Price per sq. ft.:$112.11
- Monthly HOA dues:$41.67
About this home
Welcome home to this beautifully updated 4-bedroom, 3-bath residence located in one of Forney’s most sought-after communities. From the moment you arrive, you’ll appreciate the home’s inviting curb appeal and the sense of comfort and space that continues throughout the interior.
Step inside to discover a thoughtfully designed floor plan that perfectly blends style and functionality. The home has been freshly painted, including walls and cabinets, giving it a clean, modern feel. Brand-new carpet upstairs adds a touch of comfort and freshness to the living spaces.
The main level features an open-concept layout ideal for both everyday living and entertaining. The spacious living room flows effortlessly into the dining area and kitchen, where you’ll find ample cabinet space and a welcoming atmosphere for family gatherings or quiet evenings at home.
Retreat to your generously sized primary suite, complete with a large ensuite bath and walk-in closet — a perfect place to unwind at the end of the day. The laundry room is conveniently located right off of the primary closet.
The additional three bedrooms upstairs offer plenty of space and versatility for family, guests, or a home office.
Situated in a vibrant and family-friendly community, this home offers convenient access to local parks, schools, and shopping, along with easy commuting routes to the Dallas area.
With its fresh updates, spacious layout, and desirable location, 3412 Agate Trail is the perfect blend of comfort and modern living — ready for you to move right in and make it your own.
If listing agents preferred lender is used, up to 1% of loan amount credit can be provided by lender - call listing agent for additional information.
Contact an agent
Home facts
- Year built:2018
- Listing ID #:21105624
- Added:56 day(s) ago
- Updated:January 02, 2026 at 08:26 AM
Rooms and interior
- Bedrooms:4
- Total bathrooms:3
- Full bathrooms:2
- Half bathrooms:1
- Living area:2,453 sq. ft.
Heating and cooling
- Cooling:Ceiling Fans, Central Air
- Heating:Central
Structure and exterior
- Year built:2018
- Building area:2,453 sq. ft.
- Lot area:0.14 Acres
Schools
- High school:Crandall
- Middle school:Crandall
- Elementary school:Hollis Deitz
Finances and disclosures
- Price:$275,000
- Price per sq. ft.:$112.11
- Tax amount:$9,387
New listings near 3412 Agate Trail
- New
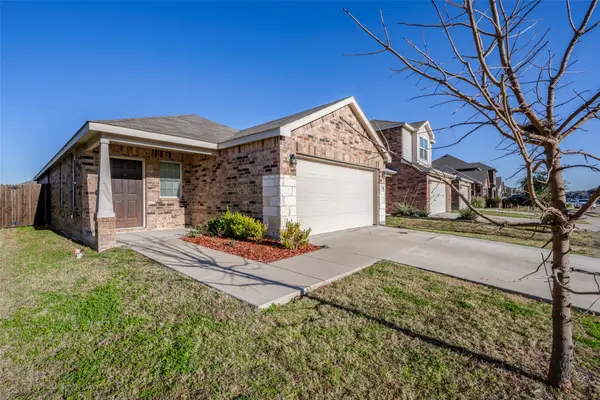 $249,900Active3 beds 2 baths1,510 sq. ft.
$249,900Active3 beds 2 baths1,510 sq. ft.1062 Spofford Drive, Forney, TX 75126
MLS# 21141873Listed by: TEXAS URBAN LIVING REALTY - New
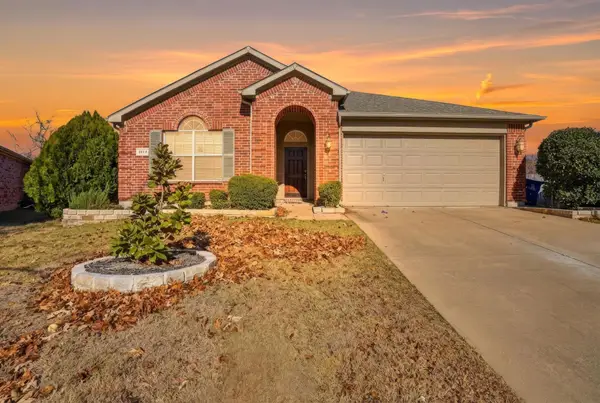 $269,000Active4 beds 2 baths1,845 sq. ft.
$269,000Active4 beds 2 baths1,845 sq. ft.1123 Mule Deer Road, Forney, TX 75126
MLS# 21141409Listed by: COMPETITIVE EDGE REALTY LLC - New
 $319,900Active4 beds 3 baths2,632 sq. ft.
$319,900Active4 beds 3 baths2,632 sq. ft.608 Fox Glen, Forney, TX 75126
MLS# 21142146Listed by: KELLER WILLIAMS ROCKWALL - New
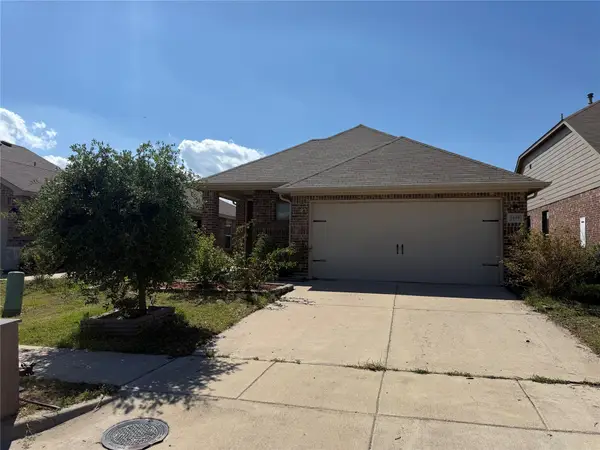 $265,000Active3 beds 2 baths1,676 sq. ft.
$265,000Active3 beds 2 baths1,676 sq. ft.1659 Timpson Drive, Forney, TX 75126
MLS# 21141931Listed by: AKL REAL ESTATE - New
 $525,000Active4 beds 3 baths2,735 sq. ft.
$525,000Active4 beds 3 baths2,735 sq. ft.1244 Caprock Drive, Forney, TX 75126
MLS# 21134843Listed by: KELLER WILLIAMS REALTY DPR - New
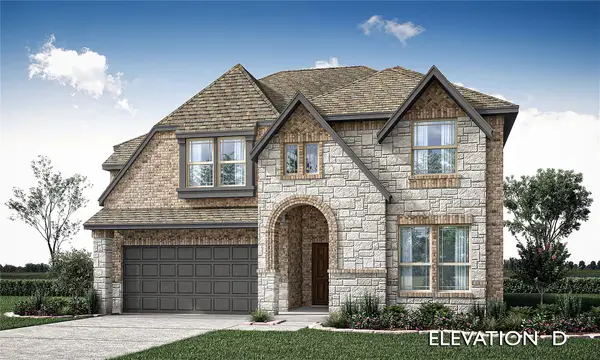 $539,000Active4 beds 4 baths2,838 sq. ft.
$539,000Active4 beds 4 baths2,838 sq. ft.2014 Dundalk Lane, Forney, TX 75126
MLS# 21141629Listed by: VISIONS REALTY & INVESTMENTS - New
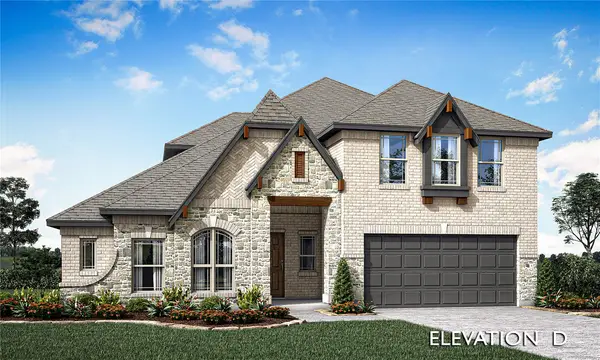 $539,000Active4 beds 3 baths3,291 sq. ft.
$539,000Active4 beds 3 baths3,291 sq. ft.2018 Dundalk Lane, Forney, TX 75126
MLS# 21141642Listed by: VISIONS REALTY & INVESTMENTS - New
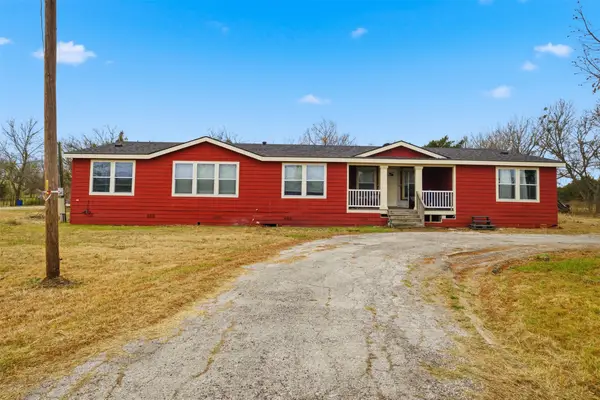 $325,000Active4 beds 3 baths3,078 sq. ft.
$325,000Active4 beds 3 baths3,078 sq. ft.14754 Melody Lane, Forney, TX 75126
MLS# 21141284Listed by: CENTURY 21 MIKE BOWMAN, INC. - New
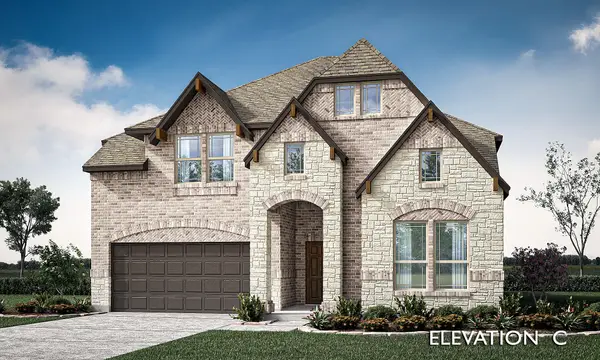 $479,000Active4 beds 3 baths2,593 sq. ft.
$479,000Active4 beds 3 baths2,593 sq. ft.1603 Granton Way, Forney, TX 75126
MLS# 21141446Listed by: VISIONS REALTY & INVESTMENTS - New
 $289,000Active3 beds 2 baths2,118 sq. ft.
$289,000Active3 beds 2 baths2,118 sq. ft.8020 Privet Street, Forney, TX 75126
MLS# 21141212Listed by: COLDWELL BANKER REALTY FRISCO
