3960 Chesapeake Lane, Forney, TX 75126
Local realty services provided by:ERA Steve Cook & Co, Realtors
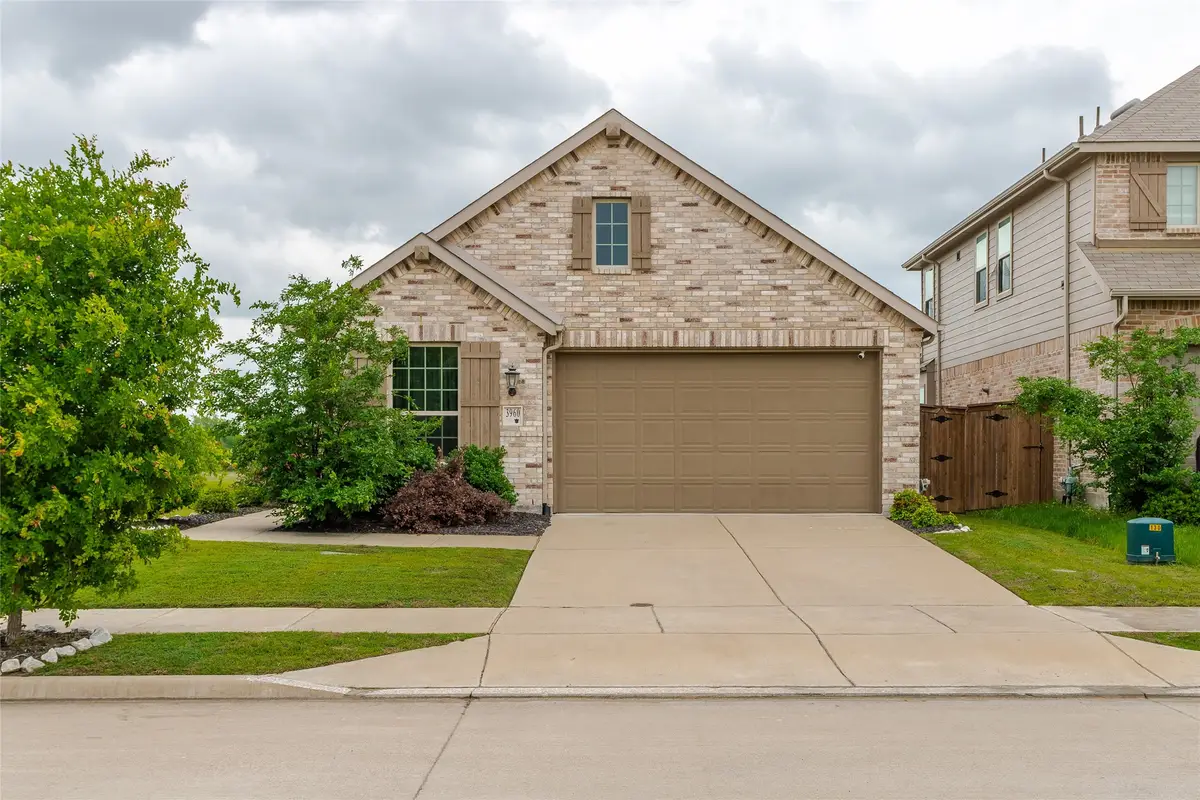
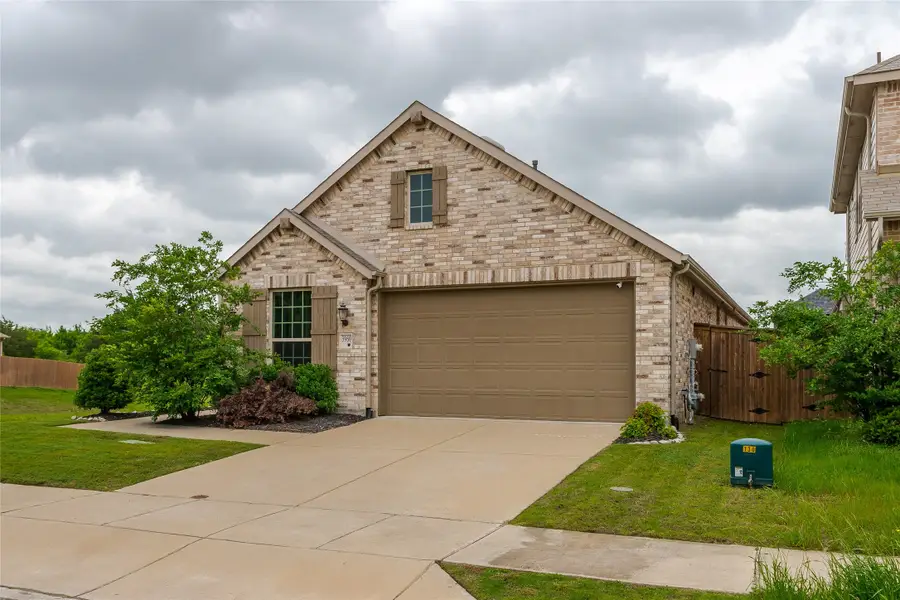
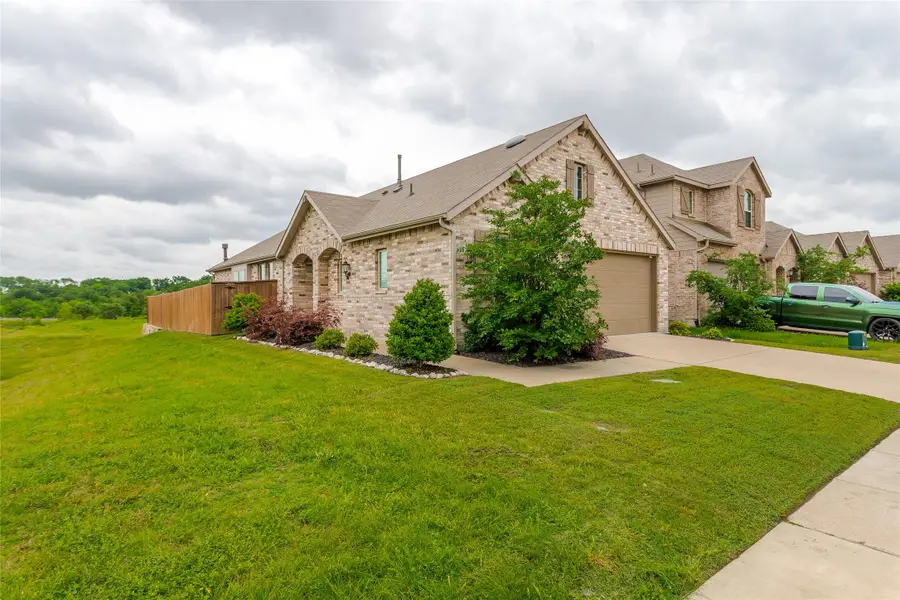
Listed by:jeanine batcher214-636-0323
Office:keller williams central
MLS#:20917382
Source:GDAR
Price summary
- Price:$315,000
- Price per sq. ft.:$196.38
- Monthly HOA dues:$46
About this home
Charming one-story Highland Homes residence with traditional & modern finishes located in the highly sought after & vibrant, master planned community of Heartland! This beautifully maintained home offers 3 bedrooms, 2 full bathrooms & a thoughtfully designed layout with open-concept living. This floor plan seamlessly connects the kitchen, living & dining areas making it ideal for entertaining guests & perfect for everyday living. The gourmet eat-in kitchen is complete with beautiful quartz countertops, subway tile backsplash, ss appliances, gas range & a large center island with countertop seating. The spacious living room features a stone accent wood burning fireplace that adds both style & functionality to the space. The Primary Suite is split from secondary bedrooms & offers a relaxing retreat including an en-suite bath with a garden tub, dual sink vanity, sep shower & generous walk in closet. Two additional bedrooms provide ample space for guests or a dedicated home office. Other features & upgrades include a front entry 2 car attached garage, luxury vinyl plank flooring in all main living areas including the primary bedroom, tankless water heater, full gutters, sprinkler system, sep utility room with decorative barn door & linen closet along with a covered patio with extended slab & gas line. BONUS FEATURE – This home is perfectly situated on a large interior lot next to open green space making it ideal for those seeking privacy & relaxation. This home is a perfect blend of comfort, style & practical living. Residents can experience true resort style living with a wide range of amenities including multiple swimming pools, waterslides, splash pads, baseball field, basketball court, soccer field, fitness center, parks, catch & release pond, dog park & walk & bike trails. It’s a lifestyle designed for relaxation and fun! Prime location in a community that has it all!
Contact an agent
Home facts
- Year built:2019
- Listing Id #:20917382
- Added:112 day(s) ago
- Updated:August 21, 2025 at 11:39 AM
Rooms and interior
- Bedrooms:3
- Total bathrooms:2
- Full bathrooms:2
- Living area:1,604 sq. ft.
Heating and cooling
- Cooling:Ceiling Fans, Central Air
- Heating:Central, Fireplaces
Structure and exterior
- Roof:Composition
- Year built:2019
- Building area:1,604 sq. ft.
- Lot area:0.12 Acres
Schools
- High school:Crandall
- Middle school:Crandall
- Elementary school:Opal Smith
Finances and disclosures
- Price:$315,000
- Price per sq. ft.:$196.38
New listings near 3960 Chesapeake Lane
- New
 $279,000Active3 beds 2 baths1,795 sq. ft.
$279,000Active3 beds 2 baths1,795 sq. ft.404 Forestwood Drive, Forney, TX 75126
MLS# 21035155Listed by: MARK SPAIN REAL ESTATE - New
 $385,000Active4 beds 3 baths2,076 sq. ft.
$385,000Active4 beds 3 baths2,076 sq. ft.4096 Ellinger Drive, Heath, TX 75126
MLS# 21034760Listed by: MONUMENT REALTY - New
 $347,600Active4 beds 3 baths2,844 sq. ft.
$347,600Active4 beds 3 baths2,844 sq. ft.201 Dartmouth Drive, Forney, TX 75126
MLS# 21037730Listed by: MCCAW PROPERTY MANAGEMENT, LLC - New
 $342,000Active3 beds 3 baths1,898 sq. ft.
$342,000Active3 beds 3 baths1,898 sq. ft.1415 Trillium Lane, Forney, TX 75126
MLS# 21033095Listed by: BRADFORD ELITE REAL ESTATE LLC - Open Sat, 10am to 5:30pmNew
 $373,000Active3 beds 3 baths2,128 sq. ft.
$373,000Active3 beds 3 baths2,128 sq. ft.1717 Coachman Drive, Forney, TX 75126
MLS# 21037764Listed by: HOMESUSA.COM - New
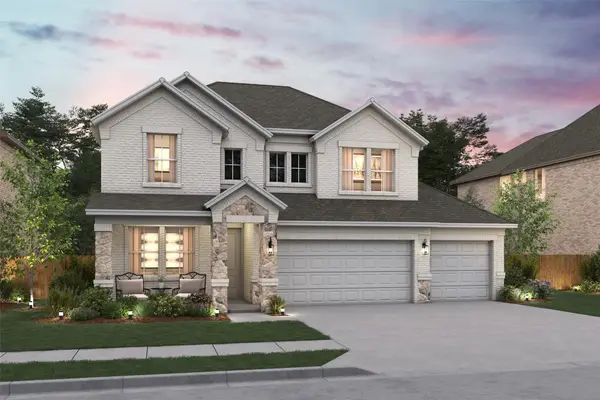 $445,000Active3 beds 3 baths2,302 sq. ft.
$445,000Active3 beds 3 baths2,302 sq. ft.1230 Watercrest Street, Forney, TX 75126
MLS# 21037511Listed by: KEY TREK-CC - New
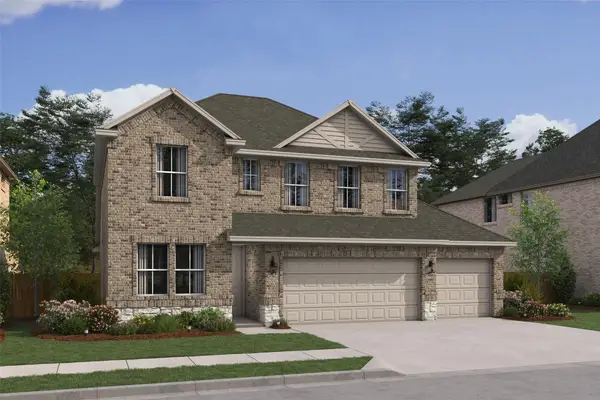 $459,000Active5 beds 4 baths2,612 sq. ft.
$459,000Active5 beds 4 baths2,612 sq. ft.1232 Watercrest Street, Forney, TX 75126
MLS# 21037494Listed by: KEY TREK-CC - New
 $275,000Active4 beds 2 baths1,655 sq. ft.
$275,000Active4 beds 2 baths1,655 sq. ft.2111 Cone Flower Drive, Forney, TX 75126
MLS# 21037224Listed by: DWELL DALLAS REALTORS, LLC - New
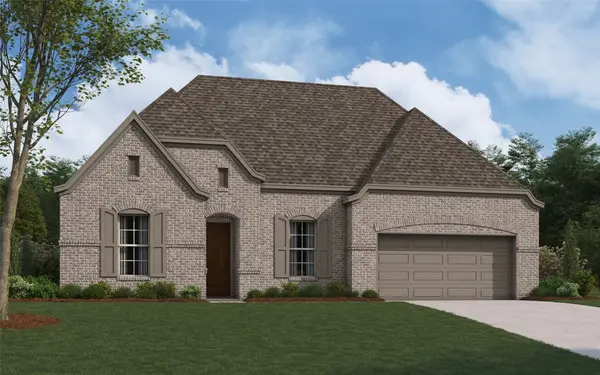 $449,990Active3 beds 2 baths2,169 sq. ft.
$449,990Active3 beds 2 baths2,169 sq. ft.1024 Bingham Way, Forney, TX 75126
MLS# 21037127Listed by: HOMESUSA.COM - New
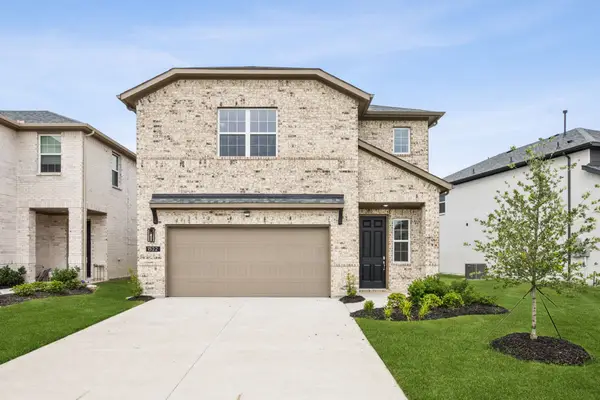 $408,950Active4 beds 3 baths2,457 sq. ft.
$408,950Active4 beds 3 baths2,457 sq. ft.1718 Sicily Court, Forney, TX 75126
MLS# 21037027Listed by: JAGJIT SINGH
