424 Anderson Lane, Forney, TX 75126
Local realty services provided by:ERA Empower
Listed by: kim davis972-332-5823,972-332-5823
Office: keller williams legacy
MLS#:21076751
Source:GDAR
Price summary
- Price:$615,000
- Price per sq. ft.:$184.13
- Monthly HOA dues:$20.83
About this home
Sitting on an oversized .33-acre lot, this home features a heated pool with water features—perfect for year-round enjoyment! The striking stone-accented elevation and welcoming front porch set the tone for what’s inside. Step into the grand entry with a curved staircase and iron balusters, leading to a private library with French doors and a spacious formal dining room. The open-concept living area boasts soaring ceilings and a stunning two-story stone fireplace, creating the perfect gathering space.
The gourmet kitchen is designed for both function and beauty, featuring granite countertops, a gas cooktop, double ovens, a huge island with a breakfast bar, and a butler’s pantry with glass-front cabinetry plus a walk-in food pantry. The luxurious primary suite offers a spa-inspired bath with dual vanities, a soaking tub, and a separate shower. Upstairs, enjoy a versatile game room, media room with sconce lighting, and three large bedrooms, each with walk-in closets and access to two full baths.
Throughout the home, you’ll find expansive wood floors, a full pool bath downstairs, and a huge utility room for convenience. The 3-car garage with epoxy-coated floors adds both style and durability, while the covered back patio overlooks the sparkling pool, making this home as functional as it is beautiful.
Just a mile away, the highly anticipated Bellagio Lagoon is set to bring a resort-style experience to the area. With planned membership access, residents will be able to enjoy crystal-clear waters and world-class amenities—all just minutes from home.
Contact an agent
Home facts
- Year built:2017
- Listing ID #:21076751
- Added:78 day(s) ago
- Updated:January 02, 2026 at 12:46 PM
Rooms and interior
- Bedrooms:4
- Total bathrooms:4
- Full bathrooms:4
- Living area:3,340 sq. ft.
Heating and cooling
- Cooling:Ceiling Fans, Central Air, Electric
- Heating:Central, Electric
Structure and exterior
- Year built:2017
- Building area:3,340 sq. ft.
- Lot area:0.33 Acres
Schools
- High school:Forney
- Middle school:Warren
- Elementary school:Henderson
Finances and disclosures
- Price:$615,000
- Price per sq. ft.:$184.13
- Tax amount:$12,343
New listings near 424 Anderson Lane
- New
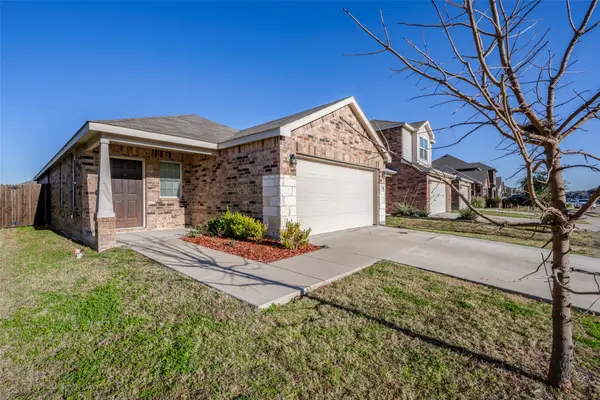 $249,900Active3 beds 2 baths1,510 sq. ft.
$249,900Active3 beds 2 baths1,510 sq. ft.1062 Spofford Drive, Forney, TX 75126
MLS# 21141873Listed by: TEXAS URBAN LIVING REALTY - New
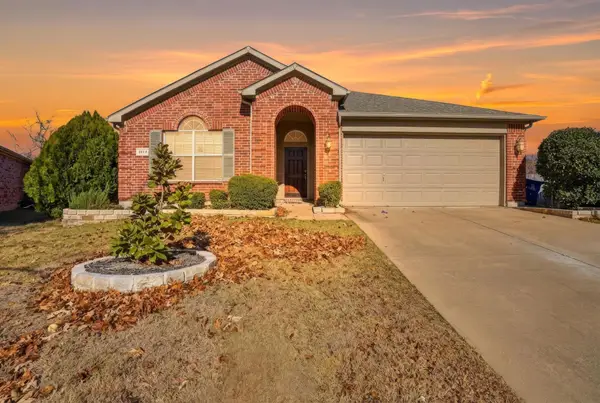 $269,000Active4 beds 2 baths1,845 sq. ft.
$269,000Active4 beds 2 baths1,845 sq. ft.1123 Mule Deer Road, Forney, TX 75126
MLS# 21141409Listed by: COMPETITIVE EDGE REALTY LLC - New
 $319,900Active4 beds 3 baths2,632 sq. ft.
$319,900Active4 beds 3 baths2,632 sq. ft.608 Fox Glen, Forney, TX 75126
MLS# 21142146Listed by: KELLER WILLIAMS ROCKWALL - New
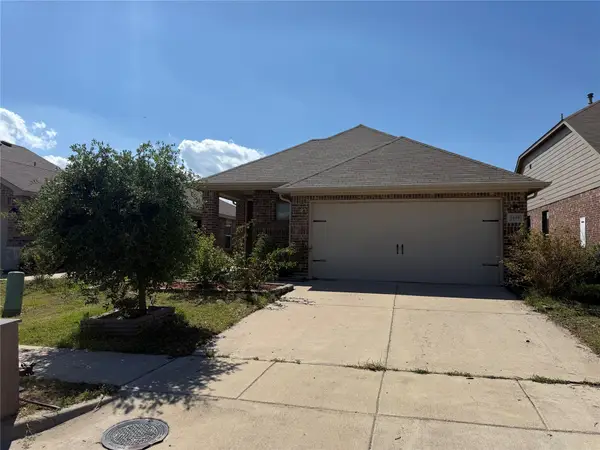 $265,000Active3 beds 2 baths1,676 sq. ft.
$265,000Active3 beds 2 baths1,676 sq. ft.1659 Timpson Drive, Forney, TX 75126
MLS# 21141931Listed by: AKL REAL ESTATE - New
 $525,000Active4 beds 3 baths2,735 sq. ft.
$525,000Active4 beds 3 baths2,735 sq. ft.1244 Caprock Drive, Forney, TX 75126
MLS# 21134843Listed by: KELLER WILLIAMS REALTY DPR - New
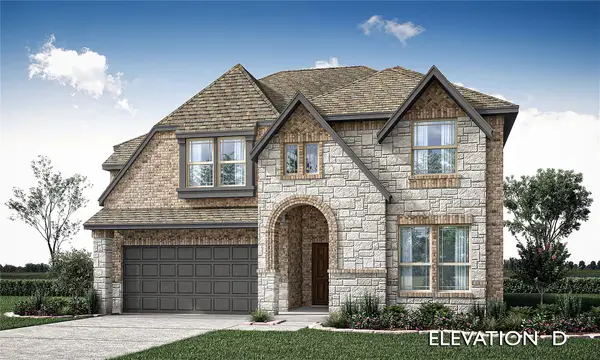 $539,000Active4 beds 4 baths2,838 sq. ft.
$539,000Active4 beds 4 baths2,838 sq. ft.2014 Dundalk Lane, Forney, TX 75126
MLS# 21141629Listed by: VISIONS REALTY & INVESTMENTS - New
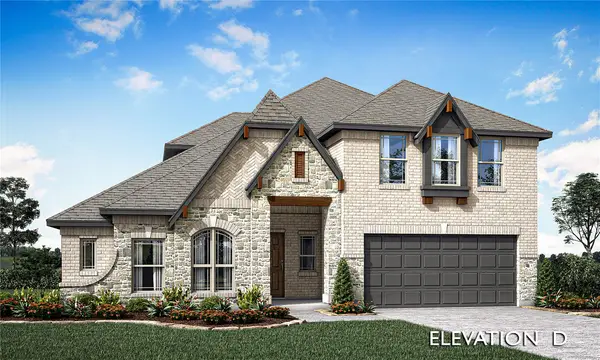 $539,000Active4 beds 3 baths3,291 sq. ft.
$539,000Active4 beds 3 baths3,291 sq. ft.2018 Dundalk Lane, Forney, TX 75126
MLS# 21141642Listed by: VISIONS REALTY & INVESTMENTS - New
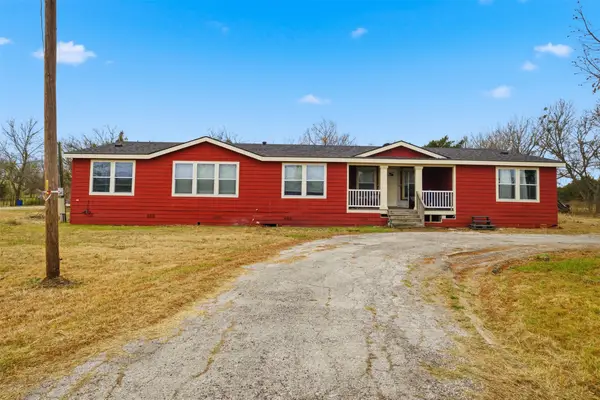 $325,000Active4 beds 3 baths3,078 sq. ft.
$325,000Active4 beds 3 baths3,078 sq. ft.14754 Melody Lane, Forney, TX 75126
MLS# 21141284Listed by: CENTURY 21 MIKE BOWMAN, INC. - New
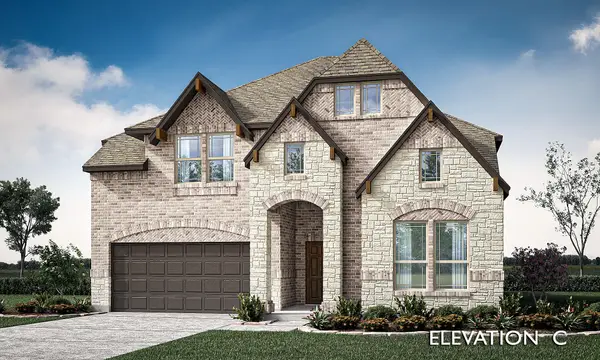 $479,000Active4 beds 3 baths2,593 sq. ft.
$479,000Active4 beds 3 baths2,593 sq. ft.1603 Granton Way, Forney, TX 75126
MLS# 21141446Listed by: VISIONS REALTY & INVESTMENTS - New
 $289,000Active3 beds 2 baths2,118 sq. ft.
$289,000Active3 beds 2 baths2,118 sq. ft.8020 Privet Street, Forney, TX 75126
MLS# 21141212Listed by: COLDWELL BANKER REALTY FRISCO
