5209 Mills Drive, Forney, TX 75126
Local realty services provided by:ERA Myers & Myers Realty
Listed by: jeanna jackson214-803-7683
Office: coldwell banker apex, realtors
MLS#:21103268
Source:GDAR
Price summary
- Price:$319,000
- Price per sq. ft.:$174.22
- Monthly HOA dues:$50
About this home
SELLER PAYING $5,000 IN CONCESSIONS TO HELP WITH CLOSING COSTS WITH FULL PRICE OFFER!!!!
Former Gehan Model Home with Greenbelt Views!
Built in 2017 by Gehan Homes, this beautiful 3 bedroom, 2 bath home was the builder’s model and office until 2021, showcasing top tier finishes and thoughtful design. With 1,867 sq. ft., it sits on a premium lot across from a peaceful greenbelt...only four homes on the block! The open floor plan features a spacious living area with wood burning fireplace, large dining space, and a versatile bonus room perfect for an office, playroom, or study. The kitchen includes a gas range, ample cabinetry, and plenty of granite counter space. Stylish luxury vinyl plank flooring, tile, and carpet add warmth throughout. Split bedrooms offer ultimate family privacy too! Meticulously maintained, this home offers quality, comfort, and a quiet setting close to shopping, dining, and commuter routes including the new Costco opening end of 2025!
Contact an agent
Home facts
- Year built:2017
- Listing ID #:21103268
- Added:99 day(s) ago
- Updated:February 15, 2026 at 01:50 PM
Rooms and interior
- Bedrooms:3
- Total bathrooms:2
- Full bathrooms:2
- Living area:1,831 sq. ft.
Heating and cooling
- Cooling:Ceiling Fans, Central Air, Electric
- Heating:Central, Heat Pump
Structure and exterior
- Roof:Composition
- Year built:2017
- Building area:1,831 sq. ft.
- Lot area:0.14 Acres
Schools
- High school:North Forney
- Middle school:Jackson
- Elementary school:Lewis
Finances and disclosures
- Price:$319,000
- Price per sq. ft.:$174.22
- Tax amount:$8,483
New listings near 5209 Mills Drive
- New
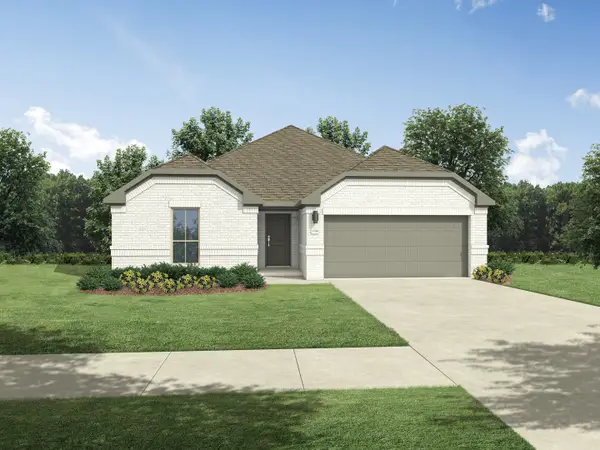 $319,990Active3 beds 2 baths1,986 sq. ft.
$319,990Active3 beds 2 baths1,986 sq. ft.1186 Nora Lane, Forney, TX 75126
MLS# 21181824Listed by: HOMESUSA.COM - New
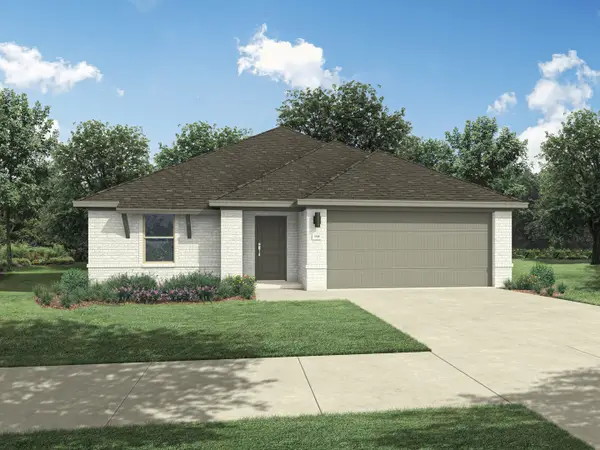 $339,990Active4 beds 3 baths2,132 sq. ft.
$339,990Active4 beds 3 baths2,132 sq. ft.1188 Nora Lane, Forney, TX 75126
MLS# 21181834Listed by: HOMESUSA.COM - New
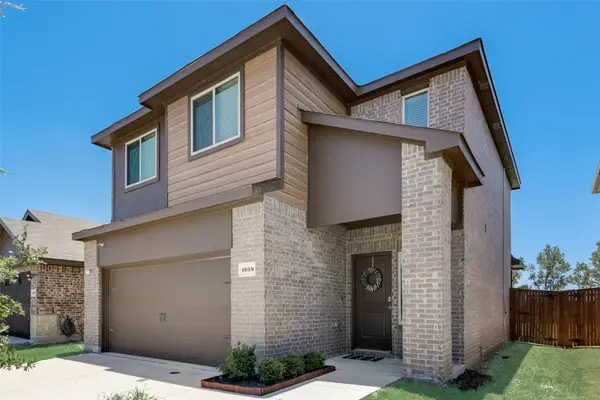 $289,500Active3 beds 3 baths1,855 sq. ft.
$289,500Active3 beds 3 baths1,855 sq. ft.1038 Old Oaks Drive, Forney, TX 75126
MLS# 21181116Listed by: COLDWELL BANKER APEX, REALTORS - New
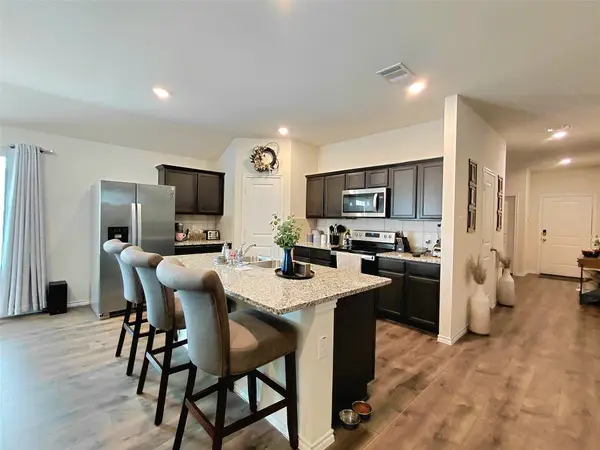 $285,000Active4 beds 3 baths2,129 sq. ft.
$285,000Active4 beds 3 baths2,129 sq. ft.2267 Vance Drive, Forney, TX 75126
MLS# 21180941Listed by: UNIVERSAL REALTY, INC - New
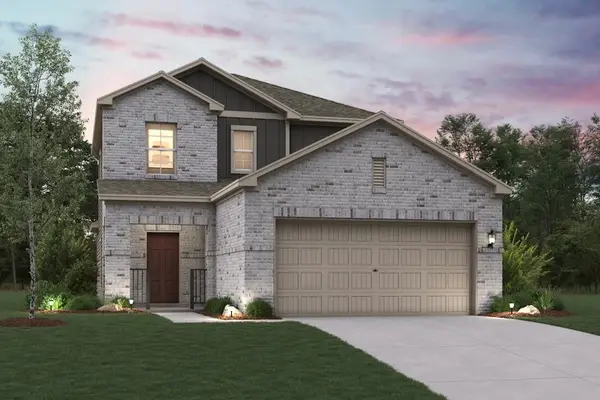 $367,900Active4 beds 3 baths2,003 sq. ft.
$367,900Active4 beds 3 baths2,003 sq. ft.720 Ashley Gardens Drive, Forney, TX 75126
MLS# 21181073Listed by: CENTURY COMMUNITIES - New
 $321,999Active4 beds 2 baths1,952 sq. ft.
$321,999Active4 beds 2 baths1,952 sq. ft.2223 Walden Pond Boulevard, Forney, TX 75126
MLS# 21180821Listed by: TURNER MANGUM,LLC  $300,999Pending4 beds 2 baths2,062 sq. ft.
$300,999Pending4 beds 2 baths2,062 sq. ft.1210 Haggetts Pond Road, Forney, TX 75126
MLS# 21180824Listed by: TURNER MANGUM,LLC- New
 $385,000Active4 beds 3 baths2,816 sq. ft.
$385,000Active4 beds 3 baths2,816 sq. ft.3606 Kimberly Court, Forney, TX 75126
MLS# 21178993Listed by: 1ST BROKERAGE - New
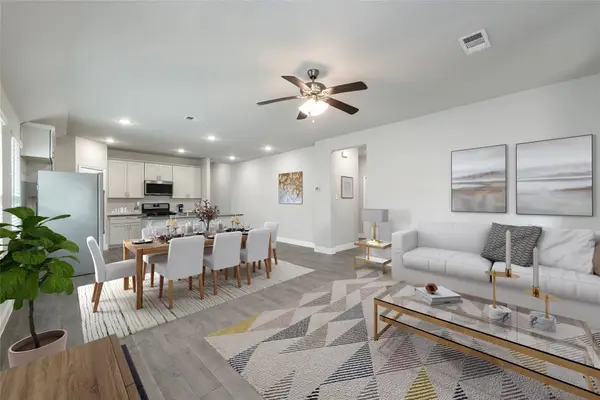 $294,000Active4 beds 2 baths1,971 sq. ft.
$294,000Active4 beds 2 baths1,971 sq. ft.4142 Perch Drive, Forney, TX 75126
MLS# 21180418Listed by: EXP REALTY - New
 $275,000Active3 beds 2 baths2,028 sq. ft.
$275,000Active3 beds 2 baths2,028 sq. ft.1008 Talpa Lane, Forney, TX 75126
MLS# 21180357Listed by: EXP REALTY LLC

