5727 Miriam Drive, Forney, TX 75126
Local realty services provided by:ERA Empower
Listed by:lindsay lawrence469-387-0008
Office:keller williams realty allen
MLS#:21031536
Source:GDAR
Price summary
- Price:$339,900
- Price per sq. ft.:$154.5
- Monthly HOA dues:$57.92
About this home
***SELLER WILL PAY TITLE INSURANCE POLICY WITH THE USE OF THEIR TITLE COMPANY*** Rare 1-Story 5-Bedroom Gem Across from Park & Trails! This move-in ready home offers an exceptionally functional layout with 5 bedrooms and 3 full bathrooms, featuring split bedrooms in pairs for maximum privacy—2 near the front, 2 in the middle, and a spacious primary suite at the back. The huge primary retreat includes a sitting area perfect for an office or reading nook, plus a large walk-in shower and walk-in closet. You’ll love the open-concept living and dining area, anchored by a beautiful kitchen with a gas range, island with breakfast bar seating, and even a built-in glass cleaner. Durable LVP flooring flows throughout the main living spaces, complemented by abundant natural light and striking coffered ceilings in the entryway. Step outside to a large backyard with a covered patio and extended concrete patio complete with outdoor TV, fan, and lighting—perfect for entertaining. Across the street, enjoy a massive park with trails, a basketball court, and soccer fields. The 2-car garage features a 220V outlet and plug, ideal for EV charging or powering large appliances. Exterior cameras convey with the home. Community includes pool, clubhouse, gym, fishing pond, playground and more!
Contact an agent
Home facts
- Year built:2021
- Listing ID #:21031536
- Added:55 day(s) ago
- Updated:October 09, 2025 at 11:47 AM
Rooms and interior
- Bedrooms:5
- Total bathrooms:3
- Full bathrooms:3
- Living area:2,200 sq. ft.
Heating and cooling
- Cooling:Ceiling Fans, Central Air, Electric
- Heating:Central, Natural Gas
Structure and exterior
- Year built:2021
- Building area:2,200 sq. ft.
- Lot area:0.17 Acres
Schools
- High school:North Forney
- Middle school:Jackson
- Elementary school:Lewis
Finances and disclosures
- Price:$339,900
- Price per sq. ft.:$154.5
- Tax amount:$10,014
New listings near 5727 Miriam Drive
- New
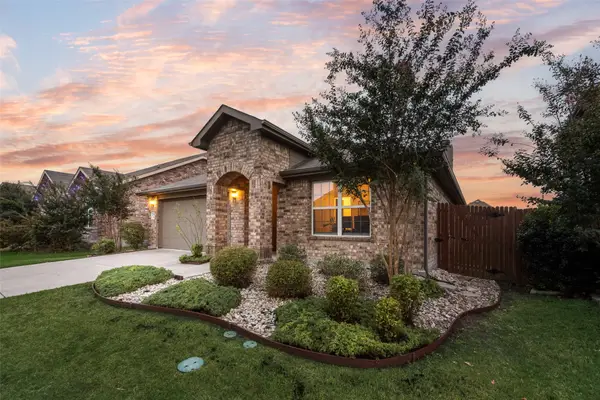 $311,999Active4 beds 3 baths1,856 sq. ft.
$311,999Active4 beds 3 baths1,856 sq. ft.2120 Blakehill Drive, Forney, TX 75126
MLS# 21081535Listed by: JPAR DALLAS - New
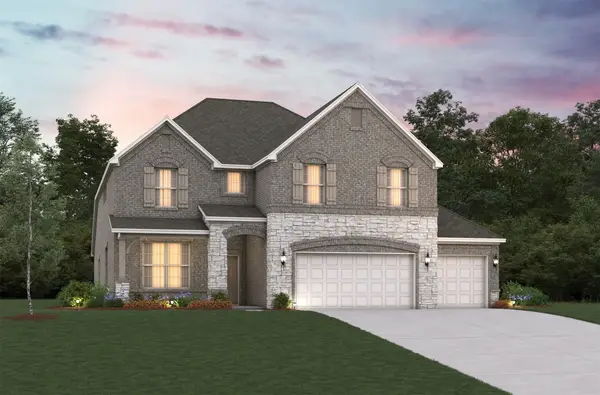 $592,480Active4 beds 4 baths3,679 sq. ft.
$592,480Active4 beds 4 baths3,679 sq. ft.112 Capital Court, Forney, TX 75126
MLS# 21082184Listed by: RE/MAX DFW ASSOCIATES - New
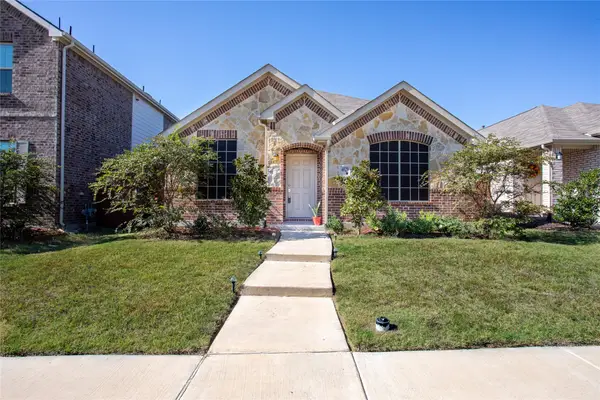 $249,900Active4 beds 2 baths1,569 sq. ft.
$249,900Active4 beds 2 baths1,569 sq. ft.4029 Fairmont Lane, Forney, TX 75126
MLS# 21082215Listed by: LUGARY, LLC - New
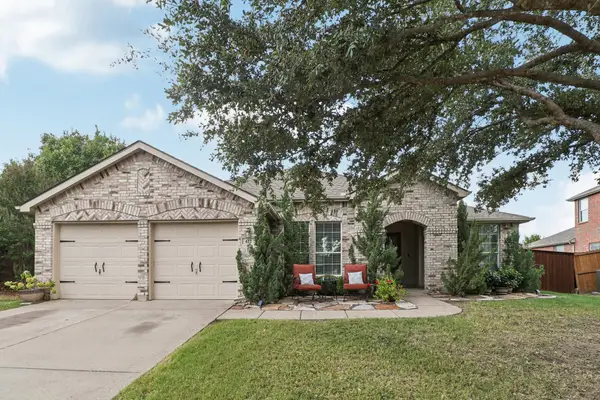 $330,000Active3 beds 2 baths2,002 sq. ft.
$330,000Active3 beds 2 baths2,002 sq. ft.422 Beech Court, Forney, TX 75126
MLS# 21081995Listed by: REAL ESTATE MARKET EXPERTS  $355,000Active4 beds 3 baths2,715 sq. ft.
$355,000Active4 beds 3 baths2,715 sq. ft.2977 Cedeno Drive, Heartland, TX 75126
MLS# 21031172Listed by: KELLER WILLIAMS REALTY- New
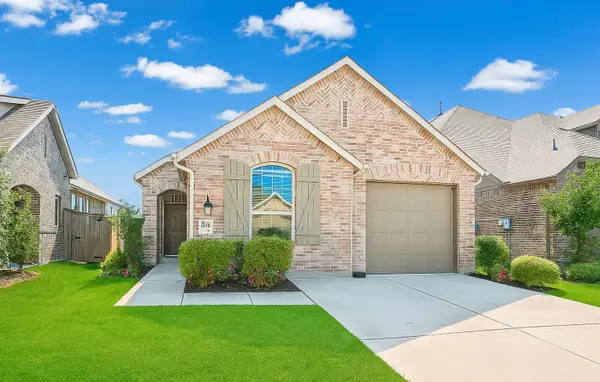 $299,990Active3 beds 2 baths1,540 sq. ft.
$299,990Active3 beds 2 baths1,540 sq. ft.3902 Spencer Lane, Forney, TX 75126
MLS# 21080687Listed by: KELLER WILLIAMS SIGNATURE - New
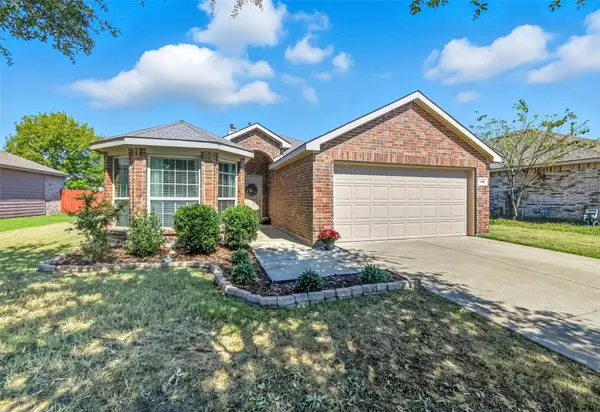 $259,990Active3 beds 2 baths1,531 sq. ft.
$259,990Active3 beds 2 baths1,531 sq. ft.120 Independence Trail, Forney, TX 75126
MLS# 21077946Listed by: M&D REAL ESTATE - New
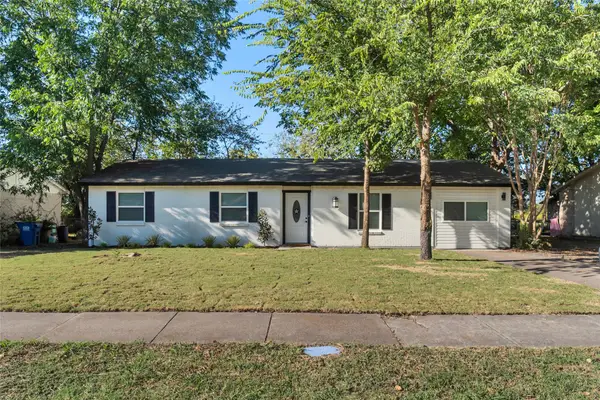 $259,500Active3 beds 2 baths1,236 sq. ft.
$259,500Active3 beds 2 baths1,236 sq. ft.421 Brazos Street, Forney, TX 75126
MLS# 21080011Listed by: RENDON REALTY, LLC - Open Sat, 12 to 2pmNew
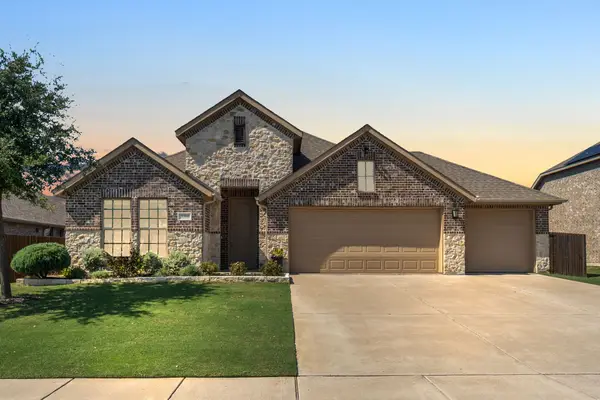 $349,000Active3 beds 2 baths2,052 sq. ft.
$349,000Active3 beds 2 baths2,052 sq. ft.316 Monument Hill Drive, Forney, TX 75126
MLS# 21074943Listed by: COLDWELL BANKER APEX, REALTORS - Open Sat, 10am to 4pmNew
 $375,659Active4 beds 2 baths1,762 sq. ft.
$375,659Active4 beds 2 baths1,762 sq. ft.2372 Bell Way, Forney, TX 75126
MLS# 21080204Listed by: HOMESUSA.COM
