5909 Sahara Drive, Forney, TX 75126
Local realty services provided by:ERA Empower
Listed by:ben caballero888-872-6006
Office:homesusa.com
MLS#:20993669
Source:GDAR
Price summary
- Price:$305,990
- Price per sq. ft.:$144.27
- Monthly HOA dues:$41.25
About this home
MLS# 20993669 - Built by Starlight Homes - Ready Now! ~ Experience modern living in this stunning 4-bedroom, 3-bathroom single-family residence located in the desirable Windmill Farms subdivision. Built in 2022, this traditional home spans 2,121 square feet, offering an open floorplan that maximizes space and natural light. The residence features high-end interior finishes, including granite countertops, luxury vinyl plank flooring, and plush carpeting. Enjoy the convenience of two living areas and a dining space perfect for gatherings. The primary suite boasts a spacious walk-in closet and an en-suite bathroom. Additional highlights include a central heating and cooling system, cable TV, and high-speed internet availability. With a two-car garage and access to Forney ISD schools—Blackburn Elementary, Brown Middle, and North Forney High—this home is a perfect retreat for families. Don't miss the opportunity to make this exceptional property your own.
Contact an agent
Home facts
- Year built:2025
- Listing ID #:20993669
- Added:92 day(s) ago
- Updated:October 09, 2025 at 11:35 AM
Rooms and interior
- Bedrooms:4
- Total bathrooms:3
- Full bathrooms:2
- Half bathrooms:1
- Living area:2,121 sq. ft.
Heating and cooling
- Cooling:Central Air
- Heating:Central
Structure and exterior
- Roof:Composition
- Year built:2025
- Building area:2,121 sq. ft.
- Lot area:0.11 Acres
Schools
- High school:North Forney
- Middle school:Brown
- Elementary school:Blackburn
Finances and disclosures
- Price:$305,990
- Price per sq. ft.:$144.27
New listings near 5909 Sahara Drive
- New
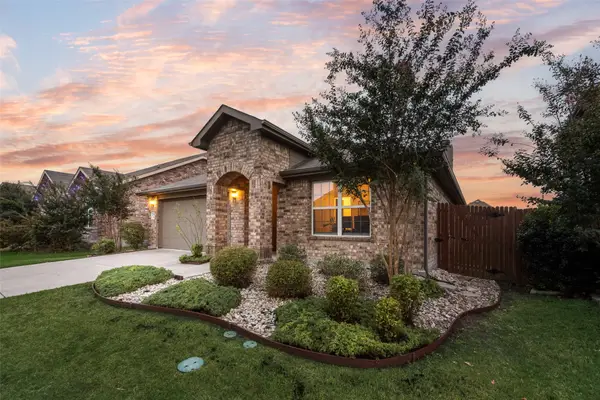 $311,999Active4 beds 3 baths1,856 sq. ft.
$311,999Active4 beds 3 baths1,856 sq. ft.2120 Blakehill Drive, Forney, TX 75126
MLS# 21081535Listed by: JPAR DALLAS - New
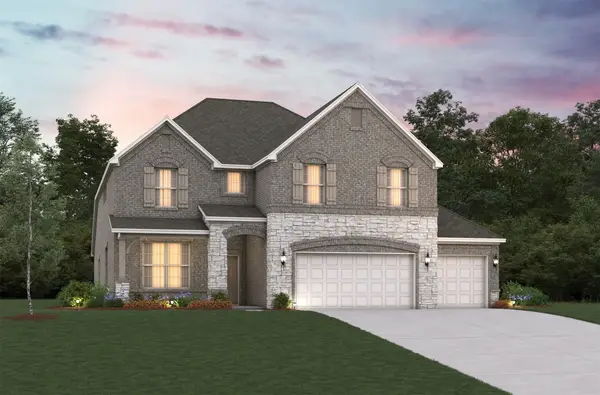 $592,480Active4 beds 4 baths3,679 sq. ft.
$592,480Active4 beds 4 baths3,679 sq. ft.112 Capital Court, Forney, TX 75126
MLS# 21082184Listed by: RE/MAX DFW ASSOCIATES - New
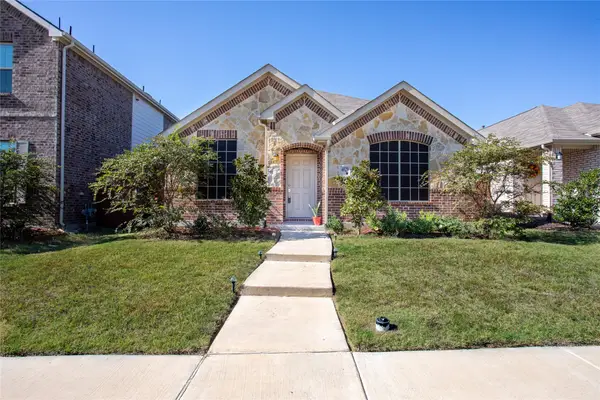 $249,900Active4 beds 2 baths1,569 sq. ft.
$249,900Active4 beds 2 baths1,569 sq. ft.4029 Fairmont Lane, Forney, TX 75126
MLS# 21082215Listed by: LUGARY, LLC - New
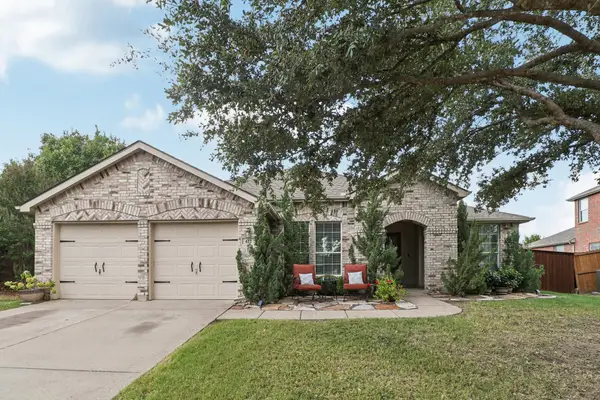 $330,000Active3 beds 2 baths2,002 sq. ft.
$330,000Active3 beds 2 baths2,002 sq. ft.422 Beech Court, Forney, TX 75126
MLS# 21081995Listed by: REAL ESTATE MARKET EXPERTS  $355,000Active4 beds 3 baths2,715 sq. ft.
$355,000Active4 beds 3 baths2,715 sq. ft.2977 Cedeno Drive, Heartland, TX 75126
MLS# 21031172Listed by: KELLER WILLIAMS REALTY- New
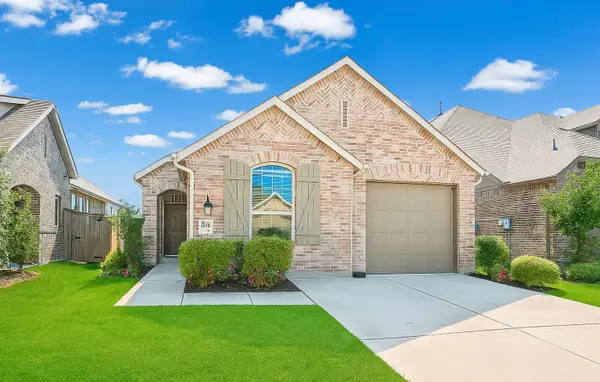 $299,990Active3 beds 2 baths1,540 sq. ft.
$299,990Active3 beds 2 baths1,540 sq. ft.3902 Spencer Lane, Forney, TX 75126
MLS# 21080687Listed by: KELLER WILLIAMS SIGNATURE - New
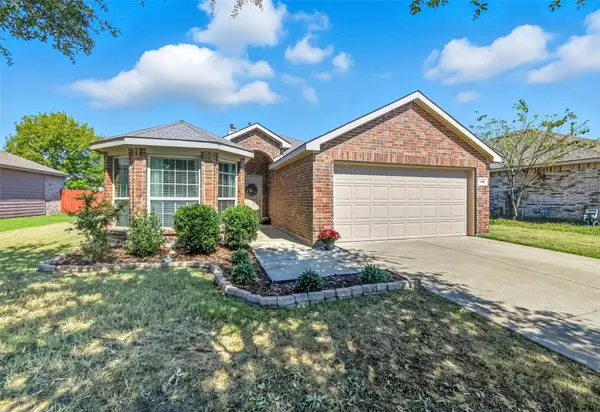 $259,990Active3 beds 2 baths1,531 sq. ft.
$259,990Active3 beds 2 baths1,531 sq. ft.120 Independence Trail, Forney, TX 75126
MLS# 21077946Listed by: M&D REAL ESTATE - New
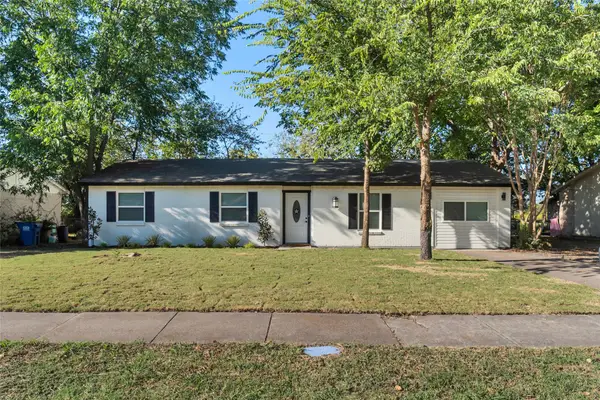 $259,500Active3 beds 2 baths1,236 sq. ft.
$259,500Active3 beds 2 baths1,236 sq. ft.421 Brazos Street, Forney, TX 75126
MLS# 21080011Listed by: RENDON REALTY, LLC - Open Sat, 12 to 2pmNew
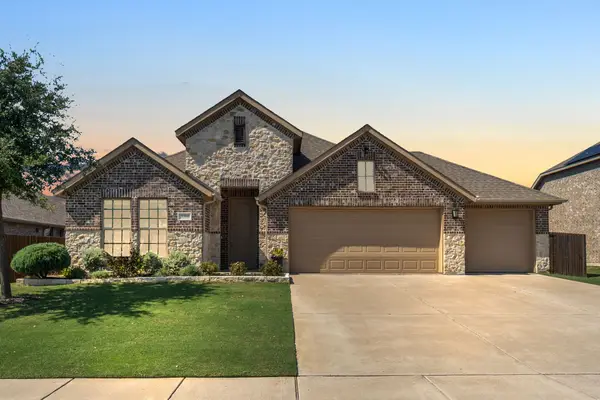 $349,000Active3 beds 2 baths2,052 sq. ft.
$349,000Active3 beds 2 baths2,052 sq. ft.316 Monument Hill Drive, Forney, TX 75126
MLS# 21074943Listed by: COLDWELL BANKER APEX, REALTORS - Open Sat, 10am to 4pmNew
 $375,659Active4 beds 2 baths1,762 sq. ft.
$375,659Active4 beds 2 baths1,762 sq. ft.2372 Bell Way, Forney, TX 75126
MLS# 21080204Listed by: HOMESUSA.COM
