629 Claverton Lane, Forney, TX 75126
Local realty services provided by:ERA Steve Cook & Co, Realtors
629 Claverton Lane,Forney, TX 75126
$375,000
- 3 Beds
- 3 Baths
- 2,471 sq. ft.
- Single family
- Active
Listed by:bess dickson214-351-7100
Office:briggs freeman sotheby's int'l
MLS#:20957068
Source:GDAR
Price summary
- Price:$375,000
- Price per sq. ft.:$151.76
- Monthly HOA dues:$61.67
About this home
Where timeless community living meets modern design, this better-than-new home in Devonshire delivers an exceptional lifestyle wrapped in comfort, flexibility, and light. Built for those who value connection and quality, this property offers an elevated living experience in one of Forney’s most desirable master-planned neighborhoods—complete with resort-style amenities and top-rated Forney ISD schools right in the community.
Each space reflects intentional design, beginning with the chef-inspired kitchen featuring a 36-inch 5-burner gas cooktop, convection oven, whisper-quiet dishwasher, and oversized granite island with deep sinks, outlets, and seating for four. The layout flows effortlessly into the open living and dining areas where natural light and clean lines create calm sophistication. A nearby dry bar ties everything together, perfect for entertaining or quiet evenings at home. Downstairs includes two bedrooms, one of which doubles beautifully as a private home office or fourth bedroom. Upstairs, the expansive flex space with a full wall of windows fills the day with radiant light—ideal for a yoga studio, creative workspace, or family retreat. The primary suite is a sanctuary with soaring ceilings, double vanity, walk-in shower, and private water closet. Beyond the walls, the Devonshire lifestyle is unmatched. Children can walk or bike to school without ever leaving the neighborhood. Afternoons can be spent shooting hoops, casting a fishing line at the stocked pond, or joining friends at one of two sparkling pools. Miles of trails, playgrounds, and community gatherings create a rhythm of life that feels like a throwback to when screentime wasn’t a word in anyone’s vocabulary. With a location just minutes from Dallas business hubs yet a world away in spirit, this home offers refined living, connection, and the sense of ease today’s buyers are searching for.
Contact an agent
Home facts
- Year built:2020
- Listing ID #:20957068
- Added:120 day(s) ago
- Updated:October 09, 2025 at 09:41 PM
Rooms and interior
- Bedrooms:3
- Total bathrooms:3
- Full bathrooms:2
- Half bathrooms:1
- Living area:2,471 sq. ft.
Heating and cooling
- Cooling:Ceiling Fans, Central Air, Electric, Zoned
- Heating:Central
Structure and exterior
- Roof:Composition
- Year built:2020
- Building area:2,471 sq. ft.
- Lot area:0.14 Acres
Schools
- High school:North Forney
- Middle school:Jackson
- Elementary school:Griffin
Finances and disclosures
- Price:$375,000
- Price per sq. ft.:$151.76
- Tax amount:$11,428
New listings near 629 Claverton Lane
- Open Sat, 12am to 2pmNew
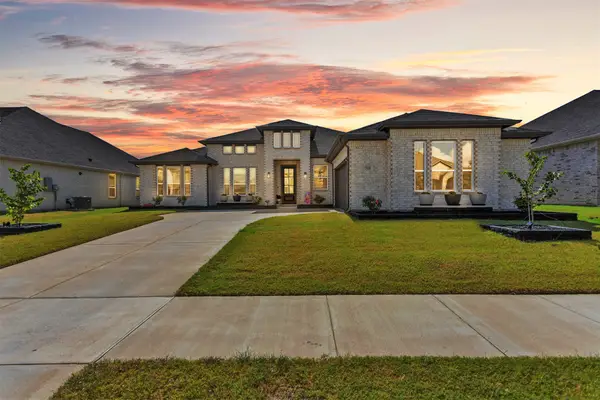 $499,990Active5 beds 3 baths2,439 sq. ft.
$499,990Active5 beds 3 baths2,439 sq. ft.708 Lemmon Lane, Forney, TX 75126
MLS# 21078722Listed by: DIVINE REALTY GROUP - New
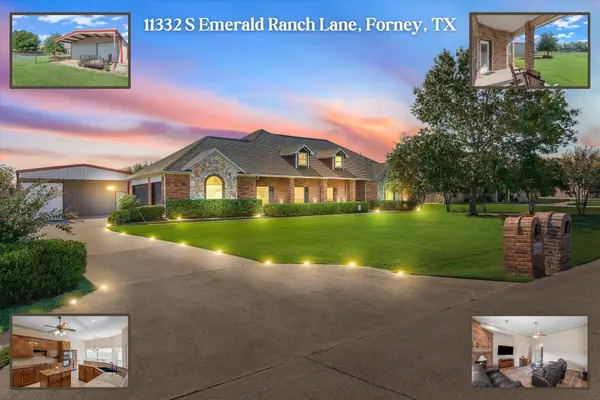 $560,000Active4 beds 3 baths2,879 sq. ft.
$560,000Active4 beds 3 baths2,879 sq. ft.11332 S Emerald Ranch Lane, Forney, TX 75126
MLS# 21077227Listed by: RE/MAX LANDMARK - New
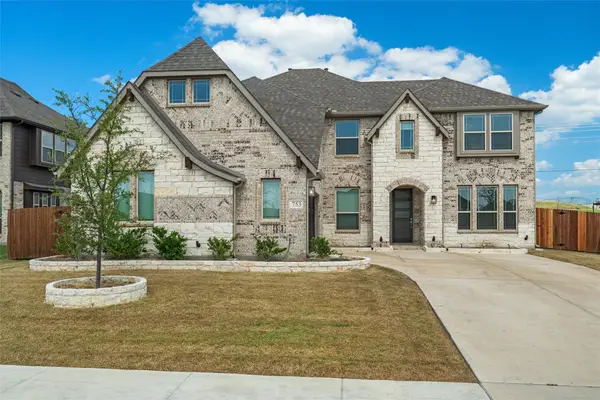 $620,000Active5 beds 4 baths3,479 sq. ft.
$620,000Active5 beds 4 baths3,479 sq. ft.753 Truchas Avenue, Forney, TX 75126
MLS# 21074210Listed by: REGAL, REALTORS - New
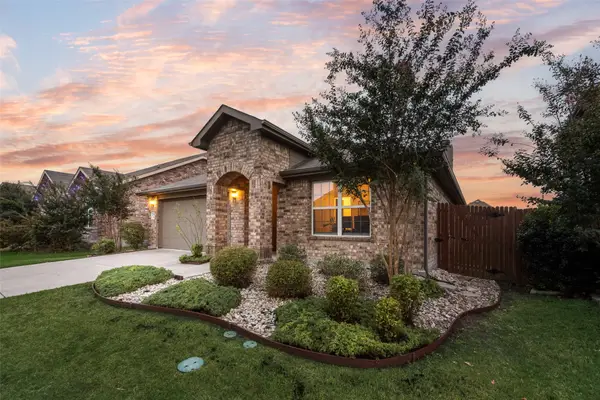 $311,999Active4 beds 3 baths1,856 sq. ft.
$311,999Active4 beds 3 baths1,856 sq. ft.2120 Blakehill Drive, Forney, TX 75126
MLS# 21081535Listed by: JPAR DALLAS - New
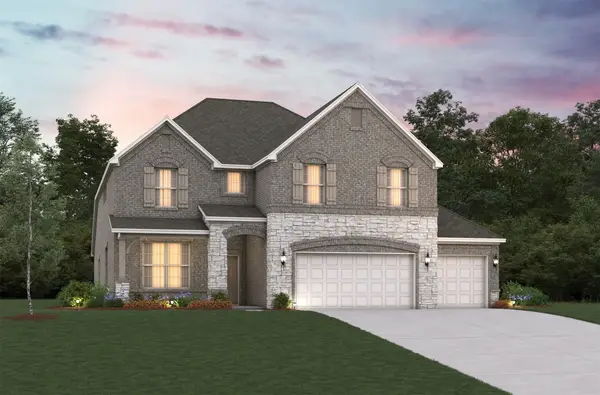 $592,480Active4 beds 4 baths3,679 sq. ft.
$592,480Active4 beds 4 baths3,679 sq. ft.112 Capital Court, Forney, TX 75126
MLS# 21082184Listed by: RE/MAX DFW ASSOCIATES - New
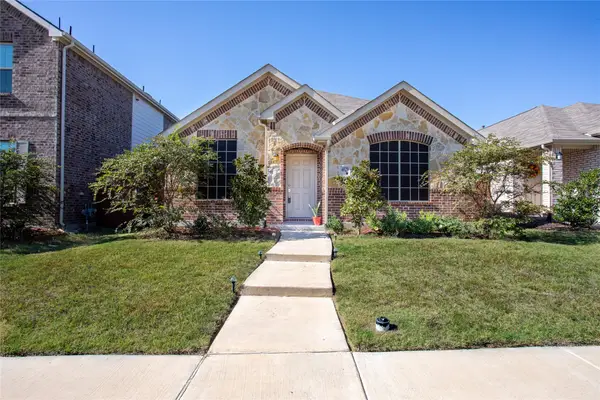 $249,900Active4 beds 2 baths1,569 sq. ft.
$249,900Active4 beds 2 baths1,569 sq. ft.4029 Fairmont Lane, Forney, TX 75126
MLS# 21082215Listed by: LUGARY, LLC - New
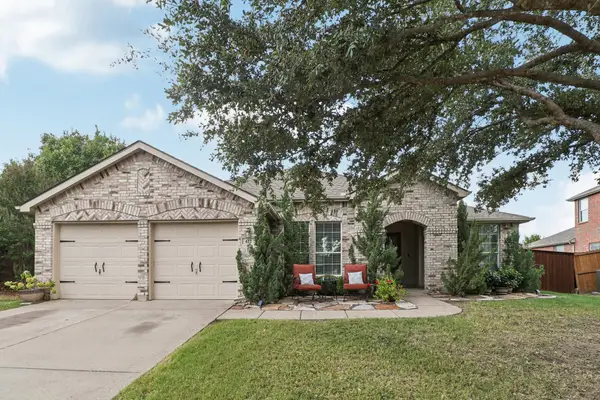 $330,000Active3 beds 2 baths2,002 sq. ft.
$330,000Active3 beds 2 baths2,002 sq. ft.422 Beech Court, Forney, TX 75126
MLS# 21081995Listed by: REAL ESTATE MARKET EXPERTS  $355,000Active4 beds 3 baths2,715 sq. ft.
$355,000Active4 beds 3 baths2,715 sq. ft.2977 Cedeno Drive, Heartland, TX 75126
MLS# 21031172Listed by: KELLER WILLIAMS REALTY- New
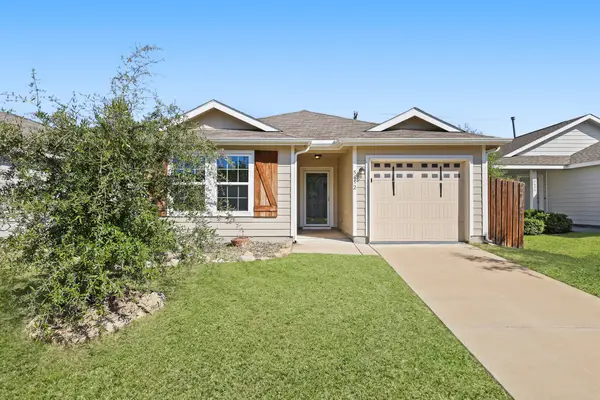 $249,900Active4 beds 2 baths1,590 sq. ft.
$249,900Active4 beds 2 baths1,590 sq. ft.5652 Mcclelland Street, Forney, TX 75126
MLS# 21081544Listed by: D MAX PROPERTIES - New
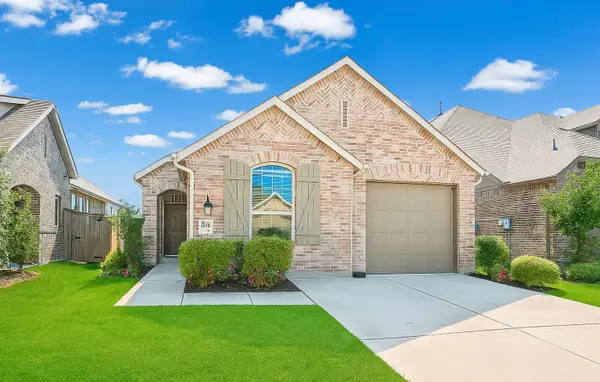 $299,990Active3 beds 2 baths1,540 sq. ft.
$299,990Active3 beds 2 baths1,540 sq. ft.3902 Spencer Lane, Forney, TX 75126
MLS# 21080687Listed by: KELLER WILLIAMS SIGNATURE
