9904 Buckingham Court, Mesquite, TX 75126
Local realty services provided by:ERA Steve Cook & Co, Realtors
9904 Buckingham Court,Mesquite, TX 75126
$799,900
- 4 Beds
- 5 Baths
- 3,811 sq. ft.
- Single family
- Active
Listed by:anne carrancejie469-688-4138
Office:berkshire hathawayhs penfed tx
MLS#:21044855
Source:GDAR
Price summary
- Price:$799,900
- Price per sq. ft.:$209.89
- Monthly HOA dues:$75
About this home
MOVE IN READY and a MUST SEE!! Stunning Wyatt James Builders Custom home just completed! On acre lot in new Polo Ridge Ridge community, spanning 800 acres of scenic open space just south of I-20. Tranquil country setting surrounded by beautiful landscapes. Children attend top rated Forney ISD schools. Open plan on one floor with spacious living room opening to fabulous gourmet dream kitchen with custom built site finished cabinets, Carrara marble countertops, stainless steel Electrolux Appliances including gas range and custom vent hood. Living room overlooks large outdoor living area with wood burning fireplace with gas starter. Primary suite offers views of green space behind, fabulous spa like bathroom with dual vanities, custom built cabinets with loads of storage, freestanding soaker tub, large full tile drop slab walk in shower and extra large walk in closet...space for private coffee bar at the entry to the suite! Three other generous sized ensuite bedrooms, plus office and large game room all one one level! Game room and living room have western slider doors making entertaining and access to outdoor living easy! Nail down white oak hardwood floors throughout all living areas PLUS primary bedroom! Beautiful upscale designer finishes throughout! Three car garage! Quality construction features include fully encapsulated spray foam insulation, keeping energy costs low, complete Zip system sheathing for integrity of construction and additional moisture barrier, tankless H2O, Andersen 100 Series Windows, Lennox 16SEER HVAC with multi-stage compressor, 2-GIG security system, WAP Cat 6 wiring for whole house data access, carpet only in secondary bedrooms with half inch 8 lb carpet pad! Builder provides 1, 2 and 10 year warranties!
Contact an agent
Home facts
- Year built:2024
- Listing ID #:21044855
- Added:1 day(s) ago
- Updated:August 30, 2025 at 07:42 PM
Rooms and interior
- Bedrooms:4
- Total bathrooms:5
- Full bathrooms:4
- Half bathrooms:1
- Living area:3,811 sq. ft.
Heating and cooling
- Cooling:Ceiling Fans, Central Air, Electric
- Heating:Central, Natural Gas
Structure and exterior
- Roof:Composition
- Year built:2024
- Building area:3,811 sq. ft.
- Lot area:1.03 Acres
Schools
- High school:Forney
- Middle school:Warren
- Elementary school:Johnson
Finances and disclosures
- Price:$799,900
- Price per sq. ft.:$209.89
- Tax amount:$4,160
New listings near 9904 Buckingham Court
- New
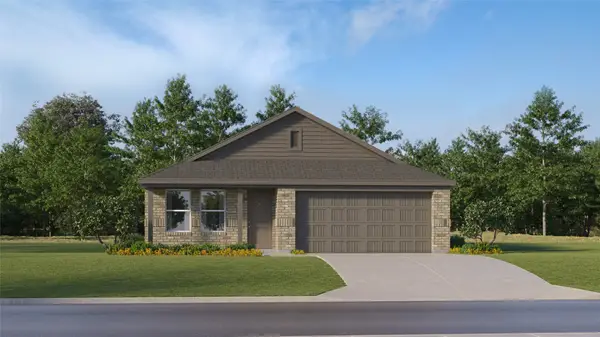 $267,599Active4 beds 2 baths1,760 sq. ft.
$267,599Active4 beds 2 baths1,760 sq. ft.1436 Merlin Buff Street, Forney, TX 75126
MLS# 21046900Listed by: TURNER MANGUM LLC - New
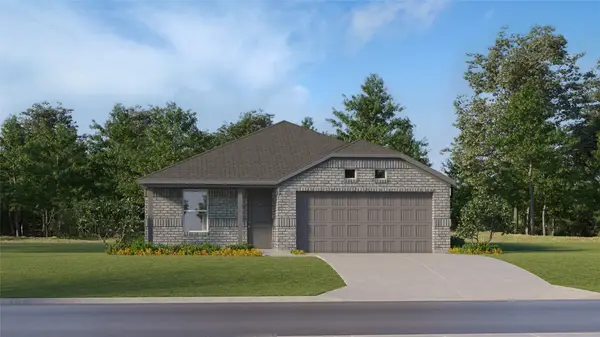 $238,549Active3 beds 2 baths1,302 sq. ft.
$238,549Active3 beds 2 baths1,302 sq. ft.1432 Merlin Buff Street, Forney, TX 75126
MLS# 21046823Listed by: TURNER MANGUM LLC - New
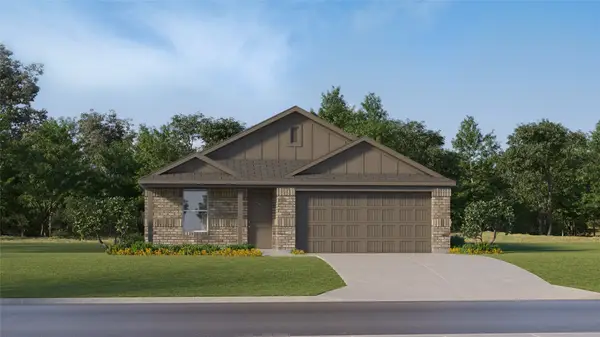 $269,499Active4 beds 2 baths1,720 sq. ft.
$269,499Active4 beds 2 baths1,720 sq. ft.1623 Sparrow Hawk Road, Forney, TX 75126
MLS# 21046833Listed by: TURNER MANGUM LLC - New
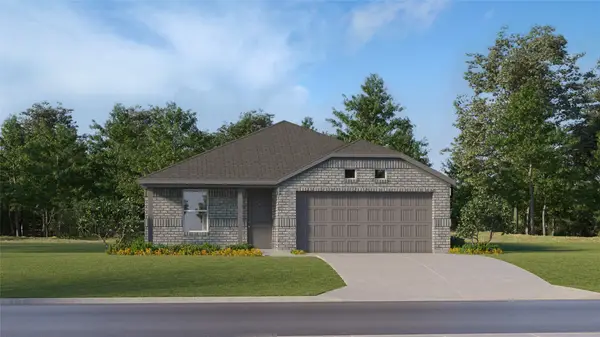 $238,549Active3 beds 2 baths1,302 sq. ft.
$238,549Active3 beds 2 baths1,302 sq. ft.1438 Merlin Buff Street, Forney, TX 75126
MLS# 21046836Listed by: TURNER MANGUM LLC - New
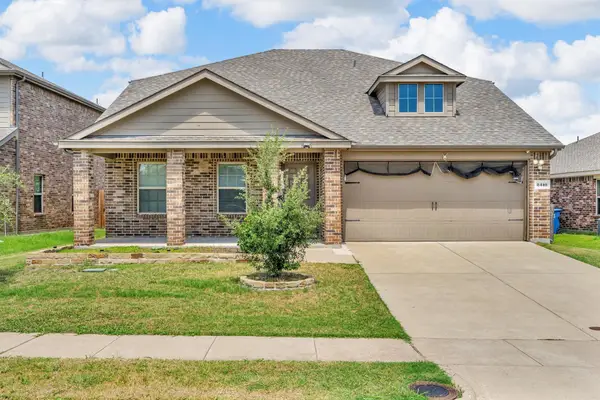 $350,000Active5 beds 3 baths2,220 sq. ft.
$350,000Active5 beds 3 baths2,220 sq. ft.2310 San Marcos Drive, Forney, TX 75126
MLS# 21046632Listed by: EBBY HALLIDAY, REALTORS - New
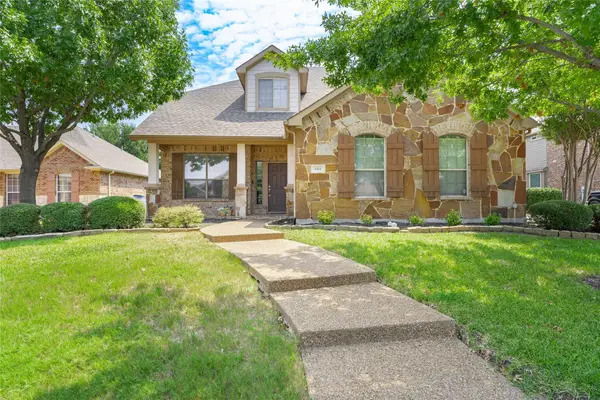 $399,000Active5 beds 4 baths3,713 sq. ft.
$399,000Active5 beds 4 baths3,713 sq. ft.134 Trophy Trail, Forney, TX 75126
MLS# 21043783Listed by: WATTERS INTERNATIONAL REALTY - New
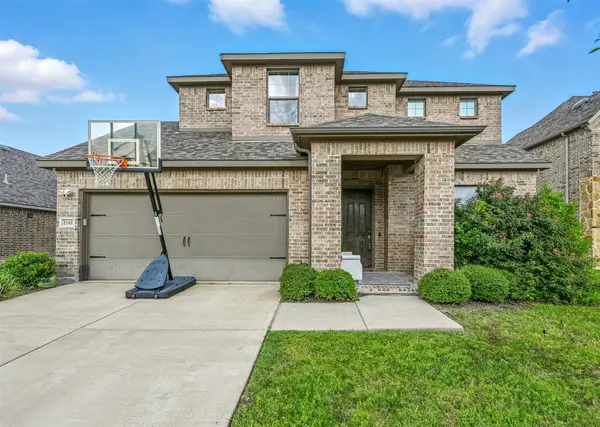 $389,999Active4 beds 3 baths2,669 sq. ft.
$389,999Active4 beds 3 baths2,669 sq. ft.1160 Red Hawk Lane, Forney, TX 75126
MLS# 21045331Listed by: M&D REAL ESTATE - New
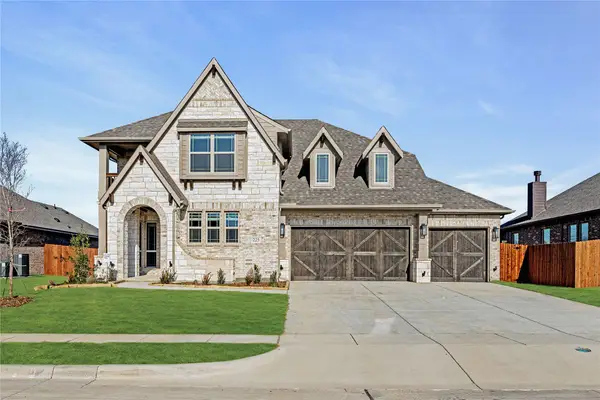 $592,450Active4 beds 3 baths3,187 sq. ft.
$592,450Active4 beds 3 baths3,187 sq. ft.225 Redford Lane, Forney, TX 75126
MLS# 21046133Listed by: VISIONS REALTY & INVESTMENTS - New
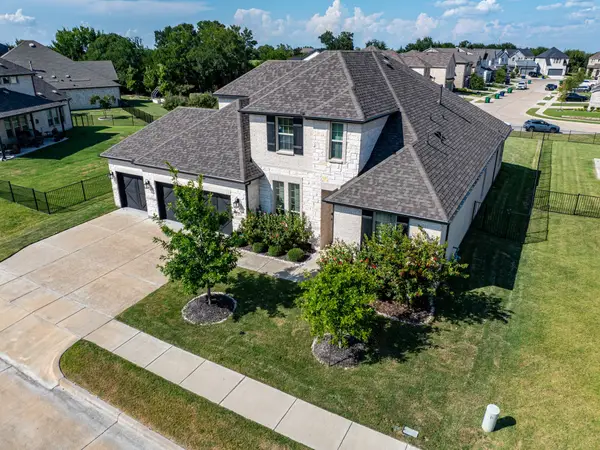 $650,000Active4 beds 3 baths3,171 sq. ft.
$650,000Active4 beds 3 baths3,171 sq. ft.3001 Landmark Place, Heath, TX 75126
MLS# 21039702Listed by: RE/MAX DFW ASSOCIATES - Open Sun, 12 to 7pmNew
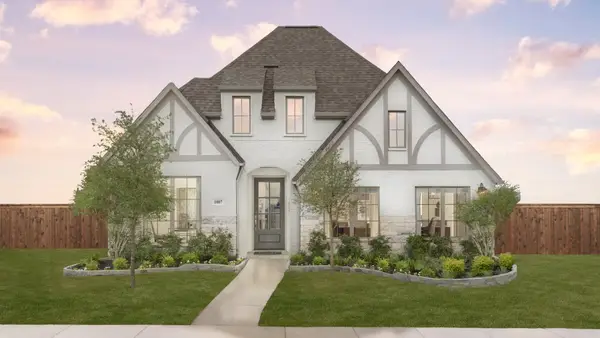 $549,900Active4 beds 3 baths2,357 sq. ft.
$549,900Active4 beds 3 baths2,357 sq. ft.1007 Swindon Drive, Forney, TX 75126
MLS# 21045841Listed by: PERRY HOMES REALTY LLC
