10028 Jessica Street, Fort Worth, TX 76244
Local realty services provided by:ERA Courtyard Real Estate
Listed by:sharon hodnett817-994-7152
Office:keller williams realty
MLS#:20873291
Source:GDAR
Price summary
- Price:$409,900
- Price per sq. ft.:$133.65
- Monthly HOA dues:$40
About this home
LOCATED IN VISTA MEADOWS, FORT WORTH 76244*KELLER ISD*QUARTZ COUNTERS JUST INSTALLED END OF MAY*COMMUNITY POOL*LOVELY 2 STORY BUILT BY PULTE, BELAMY PLAN*ORIGINAL
OWNERS*ROOF REPLACED IN 2023*SEVERAL UPDATES INCLUDING TRANE SYSTEM, 2 HOT WATER HEATERS INSTALLED IN 2022*GREAT FLOOR PLAN INCLUDES 4 BEDROOM, 2.5 BATHS, 2 LIVING & 2 CAR GARAGE*GUEST BEDROOM ON 1ST LEVEL*MASTER & 3 BEDROOMS ON LEVEL 2*TWO FULL BATHS ON LEVEL 2, HALF BATH ON LEVEL 1*HUGE GAME MEDIA ROOM OR FLEX ROOM ON SECOND STORY*OPEN PLAN*UTILITY ROOM OFFERS GAS OR ELECTRIC DYER HOOKUPS*KITCHEN FEATURES STAINLESS APPLIANCES, WHICH INCLUDE TRASH COMPACTOR, 4 BURNER GAS RANGE, DISHWASHER & MICROWAVE*ABUNDANT 42 INCH CABINETRY, PLANNING DESK WITH PULL OUT DRAWERS*GRANITE COUNTERS INCLUDING THE BREAKFAST BAR*KITCHEN OPEN TO LIVING WITH FIREPLACE*GRANITE TILE FLOORING IN ENTRY AND GRANITE TILE SURROUND AT THE FAMILY FIREPLACE WITH GAS STARTER*FORMAL DINING*HOA DUES ARE $240 SEMI ANNUALLY*SOME NEWER WINDOWS ON SIDE & BACK OF HOME*LOVELY STAIRCASE WITH WOOD TREADS & RISERS AT THE ENTRY*UNDER STAIR STORAGE CLOSET*PRIMARY SUITE HAS JETTED TUB,
SEPARATE SHOWER, DUAL SINKS & CUSTOM CLOSET*OTHER UPDATES INCLUDE NEWER GARAGE DOOR*GUTTERS IN 2023*GARAGE DOOR IS NEWER & INSULATED, KEYLESS ENTRY IN GARAGE*WAITING FOR NEW OWNERS, QUICK POSSESSION*ELECTRIC BILLS AVG $250 PER MONTH, HOME HAS ENERGY EFFICIENT FEATURES, INCLUDING RADIANT BARRIER
Contact an agent
Home facts
- Year built:2002
- Listing ID #:20873291
- Added:211 day(s) ago
- Updated:October 09, 2025 at 11:35 AM
Rooms and interior
- Bedrooms:5
- Total bathrooms:3
- Full bathrooms:2
- Half bathrooms:1
- Living area:3,067 sq. ft.
Heating and cooling
- Cooling:Ceiling Fans, Central Air
- Heating:Central, Natural Gas
Structure and exterior
- Roof:Composition
- Year built:2002
- Building area:3,067 sq. ft.
- Lot area:0.11 Acres
Schools
- High school:Timber Creek
- Middle school:Timberview
- Elementary school:Eagle Ridge
Finances and disclosures
- Price:$409,900
- Price per sq. ft.:$133.65
- Tax amount:$8,131
New listings near 10028 Jessica Street
- New
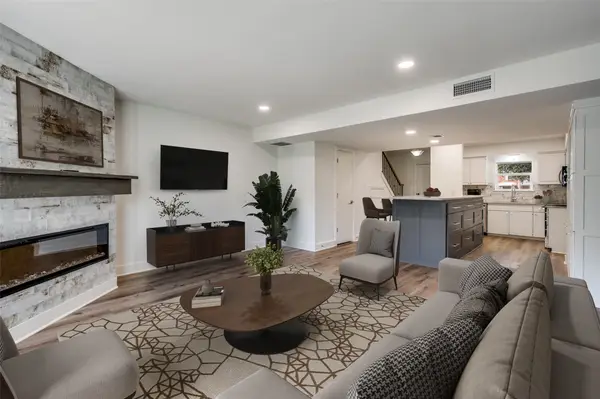 $269,900Active2 beds 2 baths1,140 sq. ft.
$269,900Active2 beds 2 baths1,140 sq. ft.1257 Roaring Springs Road, Fort Worth, TX 76114
MLS# 21083544Listed by: QUINTON & ASSOCIATES - New
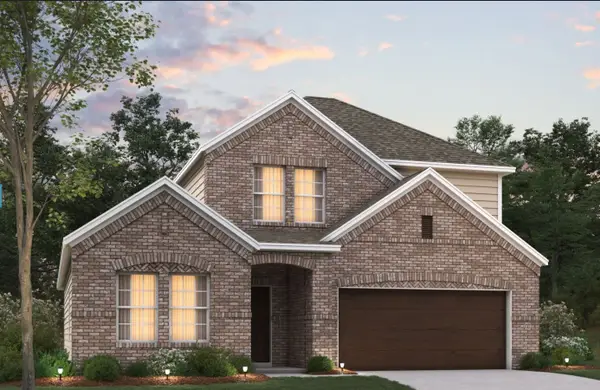 $480,654Active4 beds 3 baths2,411 sq. ft.
$480,654Active4 beds 3 baths2,411 sq. ft.7773 Moosewood Drive, Fort Worth, TX 76131
MLS# 21077892Listed by: ESCAPE REALTY - New
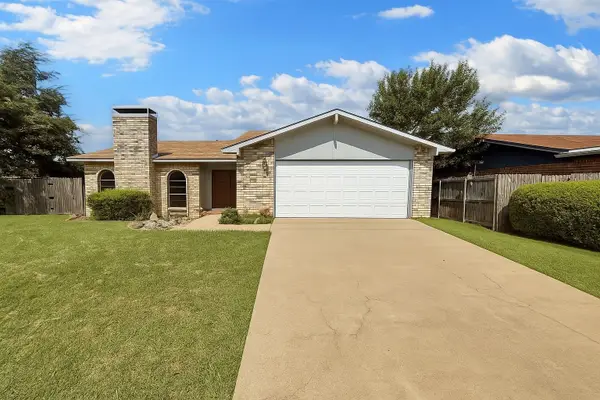 $239,000Active3 beds 2 baths1,934 sq. ft.
$239,000Active3 beds 2 baths1,934 sq. ft.7612 Nutwood Place, Fort Worth, TX 76133
MLS# 21083053Listed by: NAVIGATE MANAGEMENT CO. LLC - New
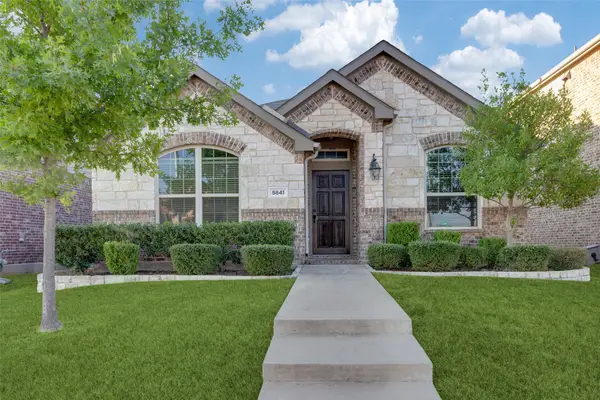 $269,999Active4 beds 2 baths1,549 sq. ft.
$269,999Active4 beds 2 baths1,549 sq. ft.5841 Fir Tree Lane, Fort Worth, TX 76123
MLS# 21086546Listed by: NEXTHOME ON MAIN - New
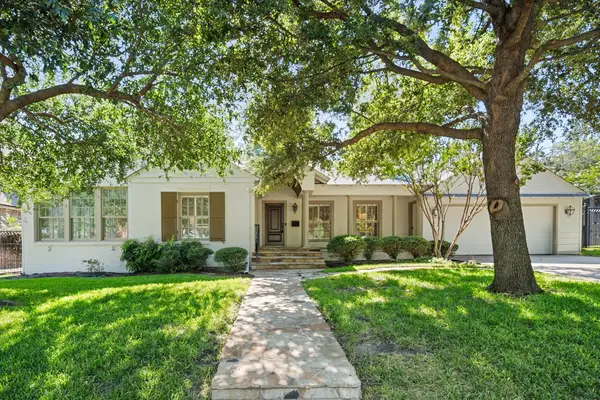 $895,000Active3 beds 2 baths2,604 sq. ft.
$895,000Active3 beds 2 baths2,604 sq. ft.3509 Bristol Road, Fort Worth, TX 76107
MLS# 21086523Listed by: WILLIAMS TREW REAL ESTATE - New
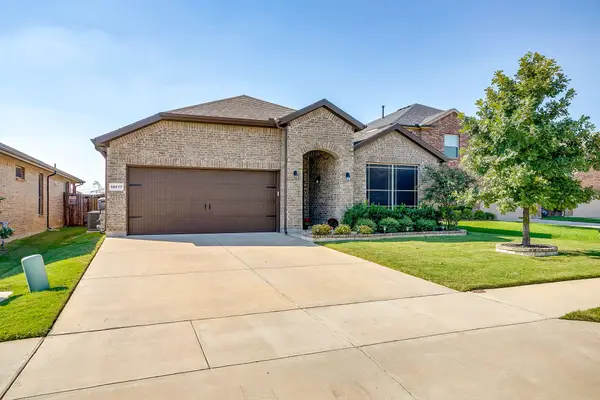 $395,000Active3 beds 2 baths1,997 sq. ft.
$395,000Active3 beds 2 baths1,997 sq. ft.10217 Saltbrush Street, Fort Worth, TX 76177
MLS# 21087015Listed by: STORY GROUP - New
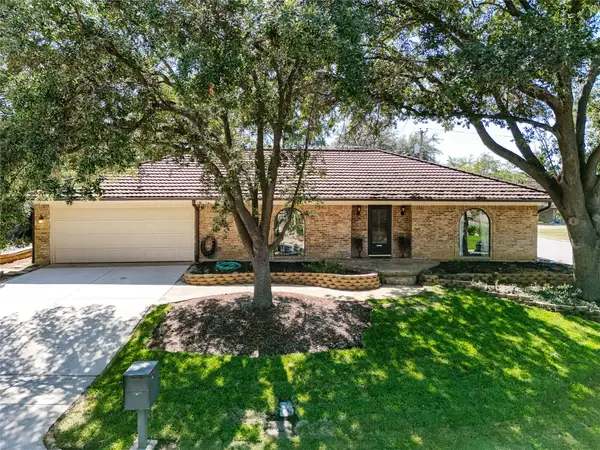 $354,900Active3 beds 2 baths2,230 sq. ft.
$354,900Active3 beds 2 baths2,230 sq. ft.4809 Winesanker Way, Fort Worth, TX 76133
MLS# 21078333Listed by: WILCO, REALTORS - New
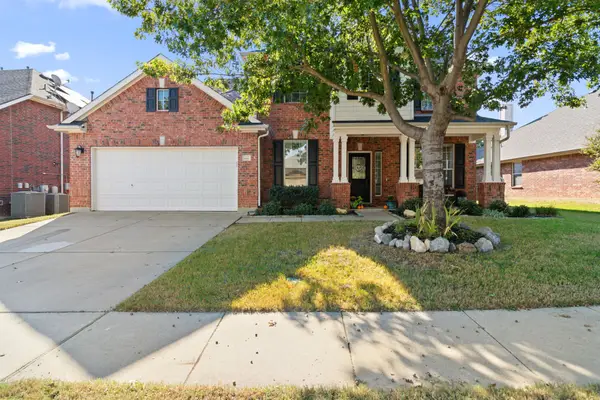 $495,000Active4 beds 3 baths3,052 sq. ft.
$495,000Active4 beds 3 baths3,052 sq. ft.4008 Burwood Drive, Fort Worth, TX 76262
MLS# 21086643Listed by: TK REALTY - New
 $399,900Active6 beds 4 baths3,348 sq. ft.
$399,900Active6 beds 4 baths3,348 sq. ft.3440 Baby Doe Court, Fort Worth, TX 76137
MLS# 21087433Listed by: SELLING DALLAS, LLC - New
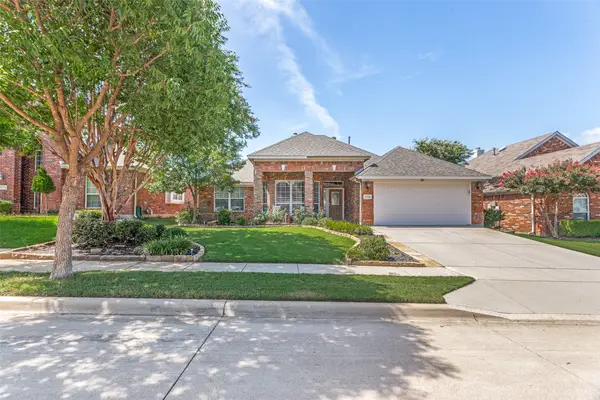 $399,900Active3 beds 2 baths2,387 sq. ft.
$399,900Active3 beds 2 baths2,387 sq. ft.3716 Queenswood Court, Fort Worth, TX 76244
MLS# 21008135Listed by: SUNDANCE REAL ESTATE, LLC
