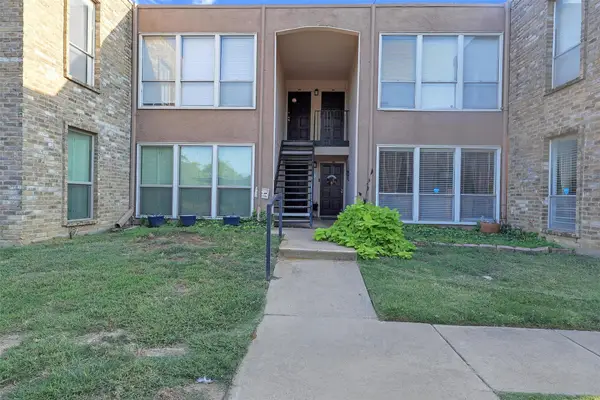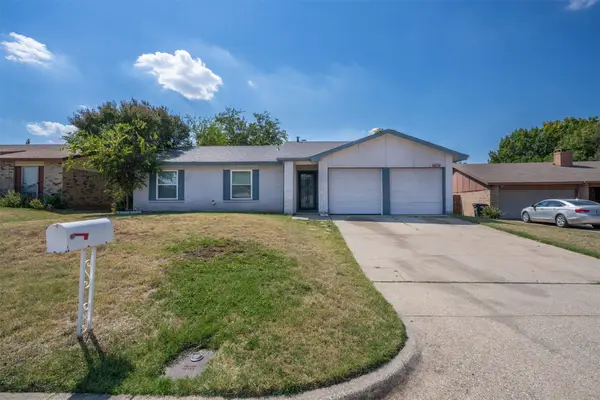10101 Leatherwood Drive, Fort Worth, TX 76108
Local realty services provided by:ERA Newlin & Company
Listed by:stephanie wohlgemuth682-250-3315
Office:regal, realtors
MLS#:21014253
Source:GDAR
Price summary
- Price:$269,990
- Price per sq. ft.:$192.57
About this home
Charming 3-Bedroom 2-Bath Home with Vaulted Ceilings Near Falcon Ridge Park. Welcome to this beautifully maintained home nestled in a desirable neighborhood with easy access to major routes and just a short walk to Falcon Ridge Park. Step inside to a spacious entryway and be greeted by stunning vaulted ceilings in both the living room and master bedroom, creating an open and airy atmosphere. The eat-in kitchen features granite countertops, a breakfast bar, and a separate dining area—perfect for casual meals or entertaining guests. Slate tile floors and decorative kitchen walls add unique character and style, while the cozy wood-burning fireplace with gas logs brings warmth and charm to the living space. Enjoy outdoor living with an expanded arbor over the patio, a fenced backyard ideal for entertaining, and mature trees providing shade and privacy. A 10x10 shed and 4x10 greenhouse offer great storage and gardening space. Additional updates include a new front door (2025), gutters (2019), and roof (2019), giving you peace of mind. Located near Lockheed Martin and in a fantastic area with parks, schools, and shopping nearby, this home combines comfort, style, and convenience. Don’t miss this opportunity—schedule your showing today!
Contact an agent
Home facts
- Year built:1987
- Listing ID #:21014253
- Added:65 day(s) ago
- Updated:October 04, 2025 at 11:41 AM
Rooms and interior
- Bedrooms:3
- Total bathrooms:2
- Full bathrooms:2
- Living area:1,402 sq. ft.
Heating and cooling
- Cooling:Ceiling Fans, Central Air, Electric
- Heating:Central, Electric
Structure and exterior
- Roof:Composition
- Year built:1987
- Building area:1,402 sq. ft.
- Lot area:0.13 Acres
Schools
- High school:Brewer
- Middle school:Brewer
- Elementary school:North
Finances and disclosures
- Price:$269,990
- Price per sq. ft.:$192.57
- Tax amount:$5,923
New listings near 10101 Leatherwood Drive
- New
 $920,000Active4 beds 7 baths4,306 sq. ft.
$920,000Active4 beds 7 baths4,306 sq. ft.12317 Bella Colina Drive, Fort Worth, TX 76126
MLS# 21074246Listed by: LOCAL REALTY AGENCY FORT WORTH - New
 $129,900Active2 beds 2 baths1,069 sq. ft.
$129,900Active2 beds 2 baths1,069 sq. ft.5624 Boca Raton Boulevard #133, Fort Worth, TX 76112
MLS# 21077744Listed by: CENTURY 21 MIKE BOWMAN, INC. - New
 $250,000Active4 beds 2 baths1,855 sq. ft.
$250,000Active4 beds 2 baths1,855 sq. ft.6824 Westglen Drive, Fort Worth, TX 76133
MLS# 21078242Listed by: REALTY OF AMERICA, LLC - New
 $449,990Active5 beds 3 baths2,850 sq. ft.
$449,990Active5 beds 3 baths2,850 sq. ft.14500 Antlia Drive, Haslet, TX 76052
MLS# 21078213Listed by: PEAK REALTY AND ASSOCIATES LLC - New
 $475,000Active4 beds 3 baths2,599 sq. ft.
$475,000Active4 beds 3 baths2,599 sq. ft.11852 Toppell Trail, Fort Worth, TX 76052
MLS# 21077600Listed by: ALLIE BETH ALLMAN & ASSOCIATES - New
 $300,000Active3 beds 2 baths1,756 sq. ft.
$300,000Active3 beds 2 baths1,756 sq. ft.6701 Gary Lane, Fort Worth, TX 76112
MLS# 21077954Listed by: FATHOM REALTY, LLC - New
 $335,000Active4 beds 2 baths1,728 sq. ft.
$335,000Active4 beds 2 baths1,728 sq. ft.1964 Kachina Lodge Road, Fort Worth, TX 76131
MLS# 21078008Listed by: VASTU REALTY INC. - New
 $127,474Active2 beds 1 baths768 sq. ft.
$127,474Active2 beds 1 baths768 sq. ft.4313 Wabash Avenue, Fort Worth, TX 76133
MLS# 21078169Listed by: IP REALTY, LLC - New
 $1,280,000Active4 beds 4 baths3,186 sq. ft.
$1,280,000Active4 beds 4 baths3,186 sq. ft.4109 Bellaire Drive S, Fort Worth, TX 76109
MLS# 21076943Listed by: LEAGUE REAL ESTATE - New
 $272,500Active3 beds 2 baths1,410 sq. ft.
$272,500Active3 beds 2 baths1,410 sq. ft.405 Emerald Creek Drive, Fort Worth, TX 76131
MLS# 21077219Listed by: PHELPS REALTY GROUP, LLC
