10121 Red Bluff Lane, Fort Worth, TX 76177
Local realty services provided by:ERA Steve Cook & Co, Realtors
Listed by: lorri willits817-565-0024
Office: central metro realty
MLS#:20988510
Source:GDAR
Price summary
- Price:$439,000
- Price per sq. ft.:$183.22
- Monthly HOA dues:$54.17
About this home
****Seller will consider ALL Reasonable Offers, Buyer Concession considered with an Acceptable Offer, and a 1-Year Home & Saltwater Pool Spa Warranty for the Buyer.**** Welcome Home to North Fort Worth where Paradise awaits you with a newly refreshed interior! This 4-bedroom open and bright home has been freshly painted throughout with a natural Stonehenge accent on fireplace, breakfast bar, laundry room cabinets, and bathroom vanities! New tall baseboards in the main living areas and the refresh continues with beautiful new luxury vinyl plank flooring in the Livingroom, family room, and formal dining room. There is new soft plush carpet in all bedrooms, all new ceiling fans, lighting, and new bathroom and shower fixtures. The home is located only minutes from shopping, all types of dining from relaxed family night to date night with fine dining! Enjoy a short drive to Fort Worth Stockyards for a little two stepping, only minutes to Texas Motor Speedway and enjoy a little racing when NASCAR comes to town! No matter the direction you go from home you will be in entertainment heaven! BUT don’t forget if you find yourself tired, worn out and had a stressful week, no worries, just stay home and relax or entertain in your very own backyard Paradise with a beautiful & relaxing Heated Saltwater Pool & Spa! It’s a WIN WIN in all directions! Don’t Miss This Opportunity!
Contact an agent
Home facts
- Year built:2005
- Listing ID #:20988510
- Added:147 day(s) ago
- Updated:December 25, 2025 at 12:50 PM
Rooms and interior
- Bedrooms:4
- Total bathrooms:2
- Full bathrooms:2
- Living area:2,396 sq. ft.
Heating and cooling
- Cooling:Central Air, Electric
- Heating:Central, Electric, Fireplaces, Natural Gas
Structure and exterior
- Roof:Composition
- Year built:2005
- Building area:2,396 sq. ft.
- Lot area:0.17 Acres
Schools
- High school:Eaton
- Middle school:CW Worthington
- Elementary school:Peterson
Finances and disclosures
- Price:$439,000
- Price per sq. ft.:$183.22
- Tax amount:$8,281
New listings near 10121 Red Bluff Lane
- New
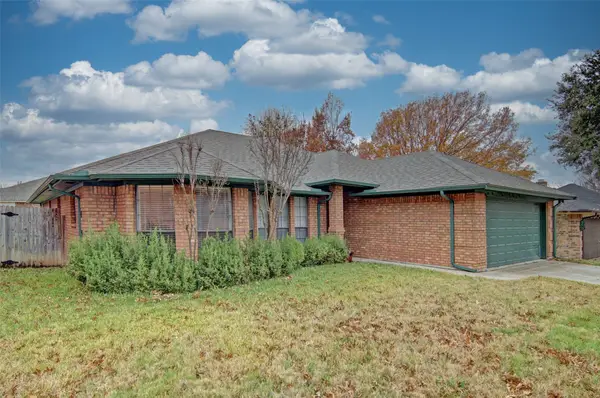 $287,000Active3 beds 2 baths1,643 sq. ft.
$287,000Active3 beds 2 baths1,643 sq. ft.5029 Barberry Drive, Fort Worth, TX 76133
MLS# 21138233Listed by: CENTURY 21 JUDGE FITE CO. - New
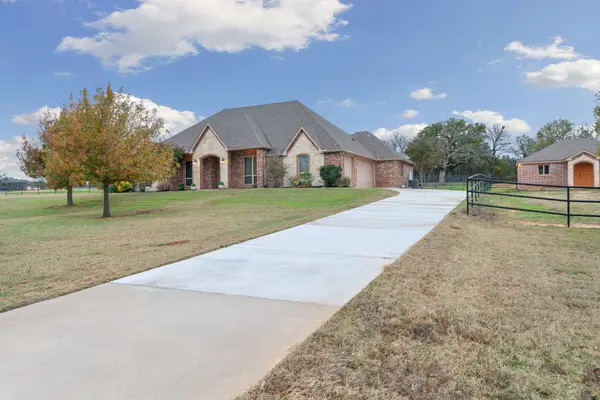 $690,000Active3 beds 3 baths3,007 sq. ft.
$690,000Active3 beds 3 baths3,007 sq. ft.135 N Boyce Lane, Fort Worth, TX 76108
MLS# 21124216Listed by: THE ASHTON AGENCY - New
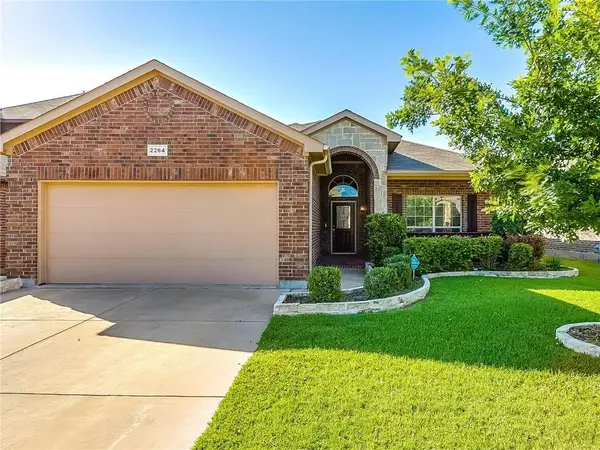 $329,000Active4 beds 2 baths1,803 sq. ft.
$329,000Active4 beds 2 baths1,803 sq. ft.2264 Laurel Forest Drive, Fort Worth, TX 76177
MLS# 21134920Listed by: REKONNECTION, LLC - New
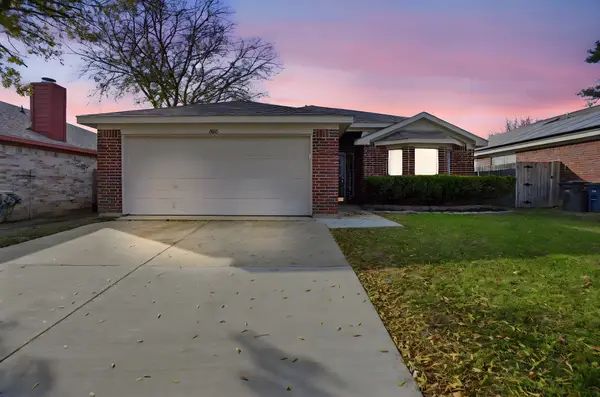 $296,000Active3 beds 2 baths1,534 sq. ft.
$296,000Active3 beds 2 baths1,534 sq. ft.8065 Cannonwood Drive, Fort Worth, TX 76137
MLS# 21138090Listed by: EXP REALTY - Open Sat, 1 to 4pmNew
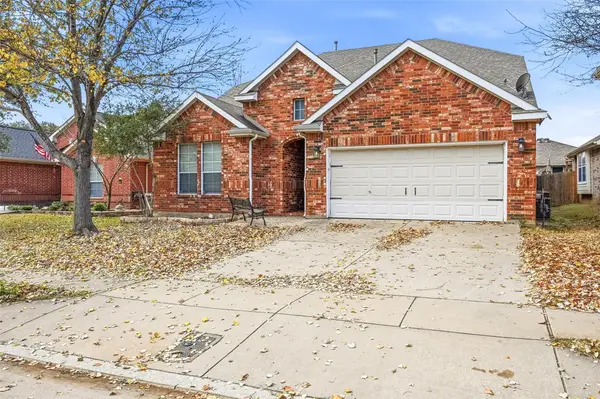 $385,000Active3 beds 2 baths2,790 sq. ft.
$385,000Active3 beds 2 baths2,790 sq. ft.8609 Corral Circle, Fort Worth, TX 76244
MLS# 21138197Listed by: HOMESMART - New
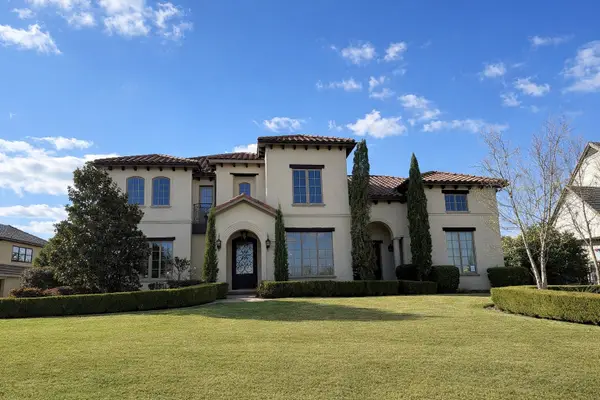 $2,395,000Active5 beds 7 baths6,342 sq. ft.
$2,395,000Active5 beds 7 baths6,342 sq. ft.4648 Palencia Drive, Fort Worth, TX 76126
MLS# 21137611Listed by: COMPASS RE TEXAS, LLC. - New
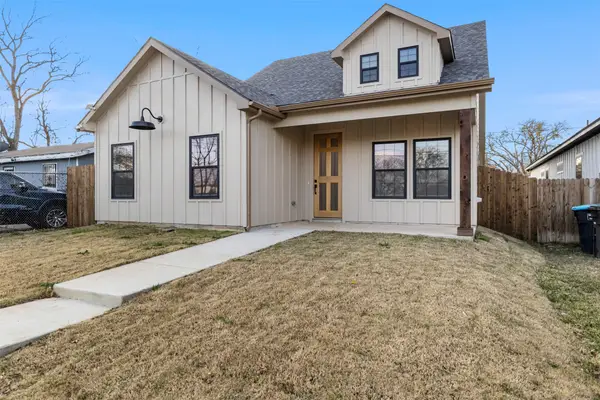 $339,000Active3 beds 2 baths1,738 sq. ft.
$339,000Active3 beds 2 baths1,738 sq. ft.1804 Vincennes Street, Fort Worth, TX 76105
MLS# 21137648Listed by: TDREALTY - Open Sat, 1 to 2pmNew
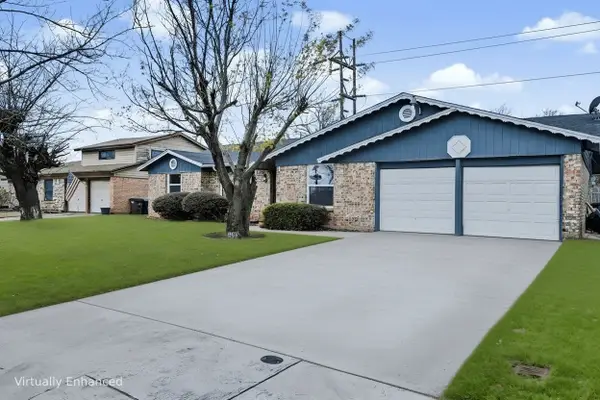 $248,750Active3 beds 2 baths1,372 sq. ft.
$248,750Active3 beds 2 baths1,372 sq. ft.4512 Fair Park Boulevard, Fort Worth, TX 76115
MLS# 21134525Listed by: TRUHOME REAL ESTATE - New
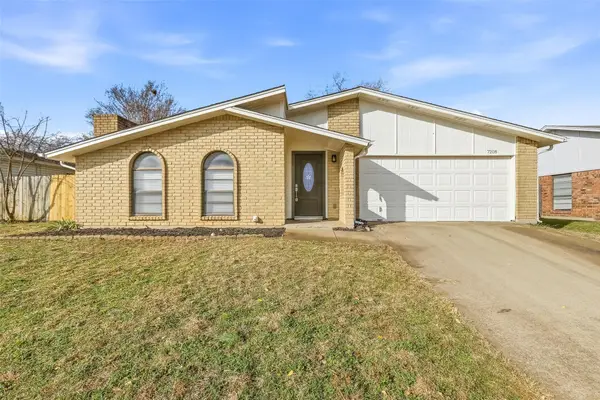 $279,550Active3 beds 2 baths1,848 sq. ft.
$279,550Active3 beds 2 baths1,848 sq. ft.7208 Baird Drive, Fort Worth, TX 76134
MLS# 21138050Listed by: PINNACLE REALTY ADVISORS - New
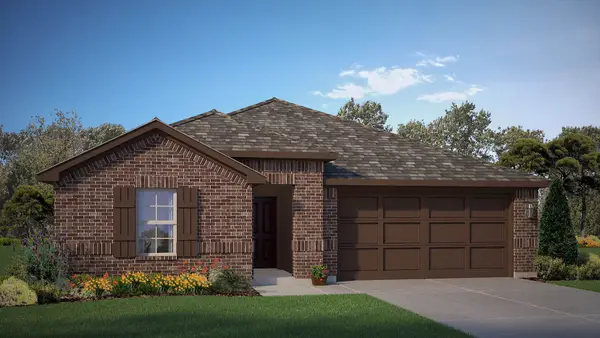 $345,685Active4 beds 3 baths2,045 sq. ft.
$345,685Active4 beds 3 baths2,045 sq. ft.1700 Gillens Avenue, Fort Worth, TX 76140
MLS# 21137193Listed by: CENTURY 21 MIKE BOWMAN, INC.
