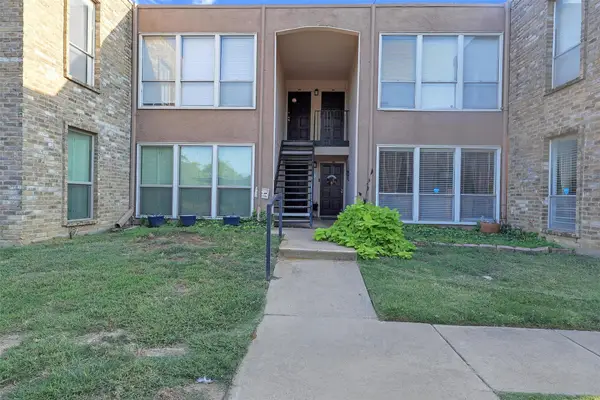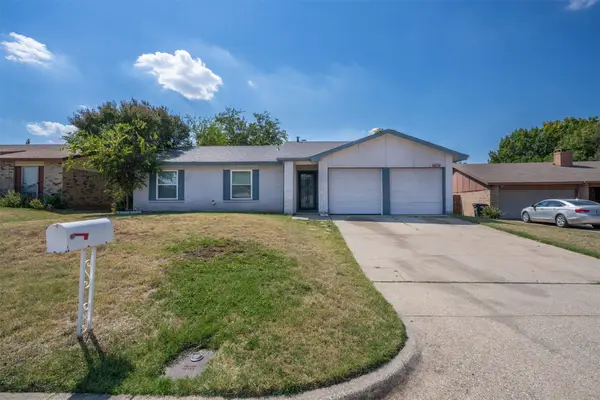10152 Chapel Rock Drive, Fort Worth, TX 76116
Local realty services provided by:ERA Myers & Myers Realty
Listed by:danielle jackson817-890-7325
Office:tdrealty
MLS#:21006500
Source:GDAR
Price summary
- Price:$337,999
- Price per sq. ft.:$120.11
About this home
$10,000 SELLER CONCESSION with an acceptable offer! This stunningly remodeled home blends modern elegance with spacious, functional living. Located in a desirable, family-friendly neighborhood, close to shopping and amenities this home is perfectly designed for families and entertainers alike. This property offers two expansive living areas, a versatile game room, and an oversized backyard—providing endless possibilities for comfort and fun. As you step inside, you’re greeted by a bright and airy formal living room, ideal for hosting guests or creating a sophisticated sitting area. The heart of the home is the fully renovated kitchen, featuring sleek countertops, stainless steel appliances, a large center island, and modern finishes. Whether you're preparing a family meal or hosting friends, this kitchen is equipped to handle it all, while overlooking the secondary living room that boasts a beautiful fireplace creating a connected and open feel. Upstairs, you'll find generously sized bedrooms with plenty of natural light and closet space as well as a game room, perfect for a growing family, home office, or guest accommodations. The bathrooms have been thoughtfully updated with contemporary fixtures, elegant tile work, and modern vanities. The primary suite offers a private retreat with a large walk-in closet, jaw dropping spa-like en-suite bathroom that includes dual sinks, a walk-in shower, free standing bathtub, and ample storage space. Step outside to your private paradise — a rare find! The large, fully fenced yard provides endless opportunities for outdoor living, whether you're envisioning a garden oasis, play area, or outdoor entertaining space. There’s even room to add a pool or custom patio. With thoughtful upgrades, multiple living spaces, and room to grow both indoors and out, this move-in-ready home is truly one of a kind. Don’t miss your chance to make this stunning property your forever home. Schedule your private tour today!
Contact an agent
Home facts
- Year built:2001
- Listing ID #:21006500
- Added:57 day(s) ago
- Updated:October 04, 2025 at 11:41 AM
Rooms and interior
- Bedrooms:4
- Total bathrooms:3
- Full bathrooms:2
- Half bathrooms:1
- Living area:2,814 sq. ft.
Heating and cooling
- Cooling:Ceiling Fans, Central Air
- Heating:Central
Structure and exterior
- Year built:2001
- Building area:2,814 sq. ft.
- Lot area:0.25 Acres
Schools
- High school:Westn Hill
- Middle school:Leonard
- Elementary school:Waverlypar
Finances and disclosures
- Price:$337,999
- Price per sq. ft.:$120.11
- Tax amount:$7,505
New listings near 10152 Chapel Rock Drive
- New
 $920,000Active4 beds 7 baths4,306 sq. ft.
$920,000Active4 beds 7 baths4,306 sq. ft.12317 Bella Colina Drive, Fort Worth, TX 76126
MLS# 21074246Listed by: LOCAL REALTY AGENCY FORT WORTH - New
 $129,900Active2 beds 2 baths1,069 sq. ft.
$129,900Active2 beds 2 baths1,069 sq. ft.5624 Boca Raton Boulevard #133, Fort Worth, TX 76112
MLS# 21077744Listed by: CENTURY 21 MIKE BOWMAN, INC. - Open Sun, 11am to 3pmNew
 $250,000Active4 beds 2 baths1,855 sq. ft.
$250,000Active4 beds 2 baths1,855 sq. ft.6824 Westglen Drive, Fort Worth, TX 76133
MLS# 21078242Listed by: REALTY OF AMERICA, LLC - New
 $449,990Active5 beds 3 baths2,850 sq. ft.
$449,990Active5 beds 3 baths2,850 sq. ft.14500 Antlia Drive, Haslet, TX 76052
MLS# 21078213Listed by: PEAK REALTY AND ASSOCIATES LLC - New
 $475,000Active4 beds 3 baths2,599 sq. ft.
$475,000Active4 beds 3 baths2,599 sq. ft.11852 Toppell Trail, Fort Worth, TX 76052
MLS# 21077600Listed by: ALLIE BETH ALLMAN & ASSOCIATES - New
 $300,000Active3 beds 2 baths1,756 sq. ft.
$300,000Active3 beds 2 baths1,756 sq. ft.6701 Gary Lane, Fort Worth, TX 76112
MLS# 21077954Listed by: FATHOM REALTY, LLC - New
 $335,000Active4 beds 2 baths1,728 sq. ft.
$335,000Active4 beds 2 baths1,728 sq. ft.1964 Kachina Lodge Road, Fort Worth, TX 76131
MLS# 21078008Listed by: VASTU REALTY INC. - New
 $127,474Active2 beds 1 baths768 sq. ft.
$127,474Active2 beds 1 baths768 sq. ft.4313 Wabash Avenue, Fort Worth, TX 76133
MLS# 21078169Listed by: IP REALTY, LLC - New
 $1,280,000Active4 beds 4 baths3,186 sq. ft.
$1,280,000Active4 beds 4 baths3,186 sq. ft.4109 Bellaire Drive S, Fort Worth, TX 76109
MLS# 21076943Listed by: LEAGUE REAL ESTATE - New
 $272,500Active3 beds 2 baths1,410 sq. ft.
$272,500Active3 beds 2 baths1,410 sq. ft.405 Emerald Creek Drive, Fort Worth, TX 76131
MLS# 21077219Listed by: PHELPS REALTY GROUP, LLC
