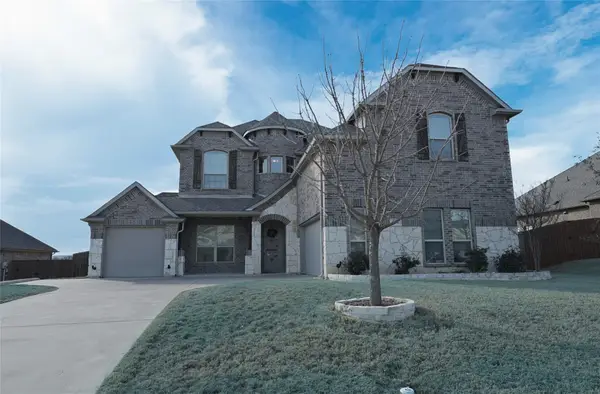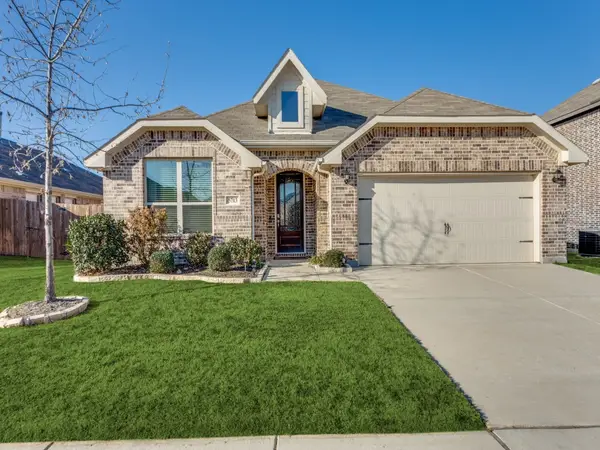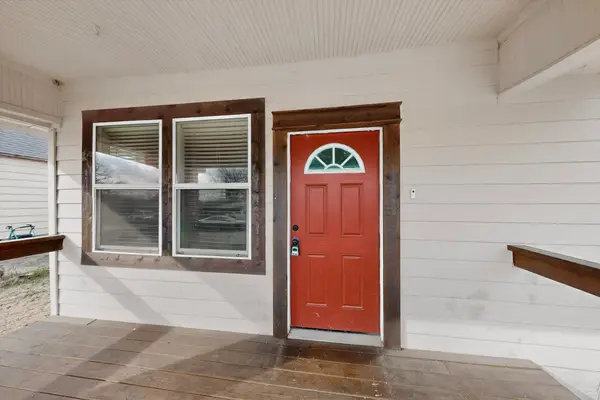1021 Buffalo Springs Drive, Fort Worth, TX 76140
Local realty services provided by:ERA Empower
Listed by: james spence469-964-4443
Office: stepstone realty llc.
MLS#:21079301
Source:GDAR
Price summary
- Price:$254,000
- Price per sq. ft.:$198.13
About this home
Discover the perfect blend of comfort and convenience in this inviting 3-bedroom, 2-bathroom single-family home at 1021 Buffalo Springs Dr, nestled in Mission Ridge Estates neighborhood of Fort Worth. Built in 2003, this move-in-ready gem spans 1,282 square feet of thoughtfully designed living space on a generous 6,000-square-foot lot, offering ample room to relax and entertain. Step inside to an open and airy layout that flows seamlessly from the welcoming living area to the well-appointed kitchen, complete with essential appliances and plenty of counter space for your culinary adventures. The primary suite serves as a serene retreat with its own private bath, while the two additional bedrooms provide versatile options for family, guests, or a home office. Enjoy central cooling and reliable heating throughout, keeping every season comfortable. Outside, the expansive backyard is a true standout—ideal for weekend barbecues, gardening, or simply unwinding in your own private oasis. With a 2-car attached garage for easy parking and storage, this home combines practical features with everyday charm. Located in southeast Fort Worth, you're just minutes from major highways, local shopping, dining, and parks, with easy access to the vibrant energy of the city while maintaining a peaceful suburban vibe. Schools, room sizes, and square footage are to be verified by buyer. Priced to sell in this sought-after community—don't miss your chance to make this house your home!
Contact an agent
Home facts
- Year built:2003
- Listing ID #:21079301
- Added:122 day(s) ago
- Updated:February 15, 2026 at 12:41 PM
Rooms and interior
- Bedrooms:3
- Total bathrooms:2
- Full bathrooms:2
- Living area:1,282 sq. ft.
Heating and cooling
- Cooling:Ceiling Fans, Central Air, Electric
- Heating:Central, Electric
Structure and exterior
- Roof:Composition
- Year built:2003
- Building area:1,282 sq. ft.
- Lot area:0.14 Acres
Schools
- High school:Burleson
- Middle school:Kerr
- Elementary school:Bransom
Finances and disclosures
- Price:$254,000
- Price per sq. ft.:$198.13
- Tax amount:$5,696
New listings near 1021 Buffalo Springs Drive
- New
 $499,000Active4 beds 4 baths3,151 sq. ft.
$499,000Active4 beds 4 baths3,151 sq. ft.12141 Yarmouth Lane, Fort Worth, TX 76108
MLS# 21176299Listed by: CENTURY 21 MIKE BOWMAN, INC.  $285,000Pending3 beds 2 baths1,515 sq. ft.
$285,000Pending3 beds 2 baths1,515 sq. ft.6729 Dove Chase Lane, Fort Worth, TX 76123
MLS# 21178373Listed by: LOCAL REALTY AGENCY- New
 $264,200Active3 beds 2 baths1,756 sq. ft.
$264,200Active3 beds 2 baths1,756 sq. ft.2508 Prospect Hill Drive, Fort Worth, TX 76123
MLS# 21171006Listed by: EXP REALTY LLC - New
 $555,000Active4 beds 3 baths2,927 sq. ft.
$555,000Active4 beds 3 baths2,927 sq. ft.7541 Pondview Lane, Fort Worth, TX 76123
MLS# 21180604Listed by: EXP REALTY LLC - New
 $338,000Active4 beds 2 baths2,484 sq. ft.
$338,000Active4 beds 2 baths2,484 sq. ft.4345 Willow Way Road, Fort Worth, TX 76133
MLS# 21180331Listed by: EXP REALTY LLC - New
 $415,000Active4 beds 2 baths2,229 sq. ft.
$415,000Active4 beds 2 baths2,229 sq. ft.5713 Broad Bay Lane, Fort Worth, TX 76179
MLS# 21180544Listed by: SCOUT RE TEXAS - New
 $209,000Active3 beds 2 baths1,553 sq. ft.
$209,000Active3 beds 2 baths1,553 sq. ft.4807 Penrose Avenue, Fort Worth, TX 76116
MLS# 21180573Listed by: REGAL, REALTORS - New
 $214,999Active3 beds 3 baths1,352 sq. ft.
$214,999Active3 beds 3 baths1,352 sq. ft.1315 E Arlington Avenue, Fort Worth, TX 76104
MLS# 21180524Listed by: GREGORIO REAL ESTATE COMPANY - Open Tue, 11:30am to 1pmNew
 $894,999Active2 beds 2 baths1,546 sq. ft.
$894,999Active2 beds 2 baths1,546 sq. ft.1301 Throckmorton Street #2705, Fort Worth, TX 76102
MLS# 21168012Listed by: BRIGGS FREEMAN SOTHEBY'S INT'L - New
 $349,999Active3 beds 2 baths1,658 sq. ft.
$349,999Active3 beds 2 baths1,658 sq. ft.5617 Odessa Avenue, Fort Worth, TX 76133
MLS# 21176804Listed by: POWER HOUSE REAL ESTATE

