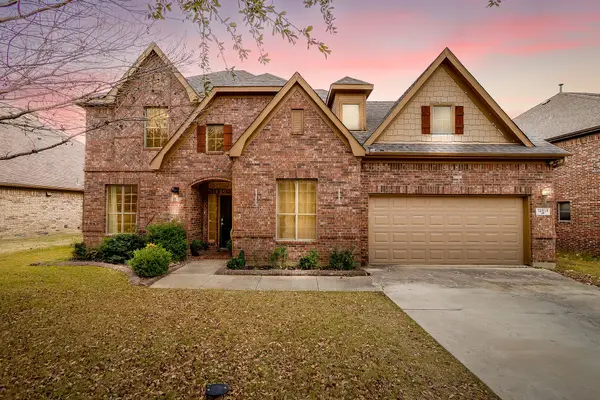10212 Crawford Farms Drive, Fort Worth, TX 76244
Local realty services provided by:ERA Courtyard Real Estate
Listed by: debbi gomez817-480-0792
Office: all city
MLS#:21075342
Source:GDAR
Price summary
- Price:$410,000
- Price per sq. ft.:$137.03
- Monthly HOA dues:$59
About this home
BRING YOUR OFFER TODAY! HIGHLY MOTIVATED SELLER...DIY or investor special! This home is in good condition, great bones but in need of some TLC. The price reflects this home as-is. Seller is willing to negotiate paint and*or carpet allowance with the right offer. If you have been searching for a home with a great price and the opportunity to put your own touch to make it your own, here is the perfect chance. *1 year, 1% interest rate buydown when using preferred local lender!*This home is ready for a new owner! With plenty of room for everyone, you will find yourself loving it here. Downstairs is an open concept family room, dining area and large kitchen with an island and bar seating. Gather round, never missing a moment of the fun. Direct access to the covered oversized patio for cookouts and outdoor activities. Plenty of space for kids and pets to enjoy. The primary bedroom and bath are also downstairs as well as a flex space easily used as an office or formal area. How would you enjoy that space? Upstairs is another living room or game room, a media room for enjoying movies and sports! 3 large bedrooms upstairs that can accommodate large furnishing. The location of this home in the Keller ISD and the convenience to shopping, dining, highway access for your commute, and all the amenities of the community. The pool is waking distance from your new home! This home is in good condition but is in need of some fresh paint. Home is in good condition but your personal touches and your choice of paint will make this home shine! Now is your opportunity to design these changes for yourself. SELLER MOTIVATED!! Bring us your offer!! This home is in the desirable community of Crawford Farms in the Keller ISD. Nicely cared for and ready for new owners! Tons of space in this 4bedroom home, all oversized rooms. Oversized garage has 2 parking spaces and an additional storage space inside the garage. Great for motorcycle parking, etc. Bring us an offer!
Contact an agent
Home facts
- Year built:2006
- Listing ID #:21075342
- Added:114 day(s) ago
- Updated:December 19, 2025 at 12:48 PM
Rooms and interior
- Bedrooms:4
- Total bathrooms:3
- Full bathrooms:2
- Half bathrooms:1
- Living area:2,992 sq. ft.
Heating and cooling
- Cooling:Ceiling Fans, Central Air
- Heating:Central, Natural Gas
Structure and exterior
- Roof:Composition
- Year built:2006
- Building area:2,992 sq. ft.
- Lot area:0.16 Acres
Schools
- High school:Timber Creek
- Middle school:Timberview
- Elementary school:Perot
Finances and disclosures
- Price:$410,000
- Price per sq. ft.:$137.03
- Tax amount:$9,676
New listings near 10212 Crawford Farms Drive
- New
 $325,000Active3 beds 2 baths1,844 sq. ft.
$325,000Active3 beds 2 baths1,844 sq. ft.6545 Longhorn Herd Lane, Fort Worth, TX 76123
MLS# 21135732Listed by: MERSAL REALTY - Open Sat, 12 to 2pmNew
 $525,000Active3 beds 2 baths2,134 sq. ft.
$525,000Active3 beds 2 baths2,134 sq. ft.6308 Kenwick Avenue, Fort Worth, TX 76116
MLS# 21098649Listed by: KELLER WILLIAMS REALTY-FM - New
 $175,000Active5 beds 3 baths1,304 sq. ft.
$175,000Active5 beds 3 baths1,304 sq. ft.2940 Hunter Street, Fort Worth, TX 76112
MLS# 21135727Listed by: COLDWELL BANKER REALTY - New
 $560,000Active4 beds 4 baths3,081 sq. ft.
$560,000Active4 beds 4 baths3,081 sq. ft.12813 Travers Trail, Fort Worth, TX 76244
MLS# 21134631Listed by: REAL BROKER, LLC - New
 $434,900Active3 beds 2 baths2,589 sq. ft.
$434,900Active3 beds 2 baths2,589 sq. ft.8917 Saddle Free Trail, Fort Worth, TX 76123
MLS# 21132868Listed by: BERKSHIRE HATHAWAYHS PENFED TX - New
 $315,000Active4 beds 2 baths1,838 sq. ft.
$315,000Active4 beds 2 baths1,838 sq. ft.761 Key Deer Drive, Fort Worth, TX 76028
MLS# 21134953Listed by: PREMIER REALTY GROUP, LLC - New
 $330,000Active3 beds 2 baths1,911 sq. ft.
$330,000Active3 beds 2 baths1,911 sq. ft.11816 Anna Grace Drive, Fort Worth, TX 76028
MLS# 21133745Listed by: KELLER WILLIAMS LONESTAR DFW - New
 $157,000Active3 beds 1 baths900 sq. ft.
$157,000Active3 beds 1 baths900 sq. ft.6525 Truman Drive, Fort Worth, TX 76112
MLS# 21134044Listed by: FATHOM REALTY - Open Sat, 12:30 to 3:30pmNew
 $370,000Active3 beds 2 baths2,082 sq. ft.
$370,000Active3 beds 2 baths2,082 sq. ft.8900 Weller Lane, Fort Worth, TX 76244
MLS# 21135272Listed by: REAL BROKER, LLC - New
 $331,990Active3 beds 2 baths1,622 sq. ft.
$331,990Active3 beds 2 baths1,622 sq. ft.2229 White Buffalo Way, Fort Worth, TX 76036
MLS# 21135603Listed by: CENTURY 21 MIKE BOWMAN, INC.
