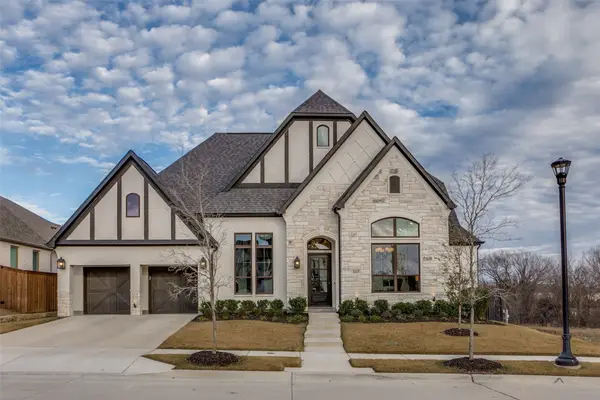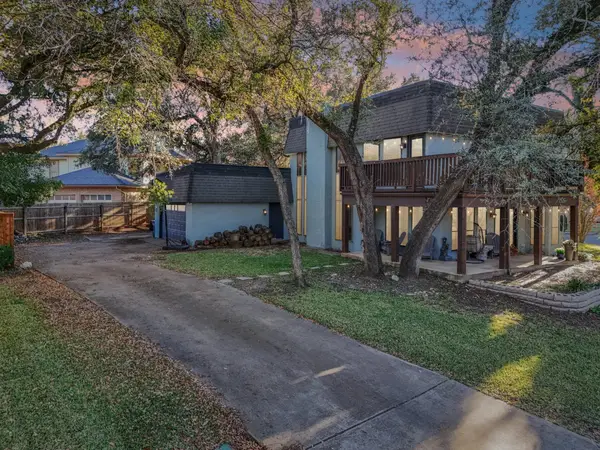10217 Vintage Drive, Fort Worth, TX 76244
Local realty services provided by:ERA Steve Cook & Co, Realtors
10217 Vintage Drive,Fort Worth, TX 76244
$489,000
- 5 Beds
- 3 Baths
- 3,187 sq. ft.
- Single family
- Pending
Listed by: julieanne jones817-783-4605
Office: redfin corporation
MLS#:21111394
Source:GDAR
Price summary
- Price:$489,000
- Price per sq. ft.:$153.44
- Monthly HOA dues:$54.17
About this home
Welcome to 10217 Vintage Drive, a beautifully maintained residence offering space, comfort, and everyday convenience in a prime location near sought-after amenities. Built in 2007 and offering approximately 3,187 square feet, this inviting home features a thoughtful layout with five bedrooms and two-and-a-half baths, creating room to relax, work, or gather with ease. The main level opens to a bright living area with large windows that frame peaceful views of the manicured practice field directly behind the home—an expansive green space perfect for outdoor recreation, kite-flying, or simply enjoying the open landscape. A private gate in the back fence provides direct access, extending your outdoor living options. The kitchen serves as the heart of the home, offering abundant cabinetry, generous prep space, and an easy flow into the dining and living areas. Nearby, the spacious downstairs suite includes a large bath with dual vanities, a separate shower, and a walk-in closet. Upstairs, four additional bedrooms and a versatile game room offer flexible use for hobbies, study areas, or quiet retreats. Residents appreciate the exceptional community amenities and the convenience of being within walking distance of the pool, playground, tennis courts, basketball courts, and scenic walking paths. The location also provides quick access to shopping, dining, and major corridors, making daily routines simple and efficient. The surrounding area continues to grow and thrive, adding even more appeal for those seeking both comfort and long-term convenience. With its inviting layout, peaceful backdrop, and desirable neighborhood setting, 10217 Vintage Drive offers a wonderful blend of comfort, usability, and location. It has been cherished by its current owners for its warm character, generous space, and easy connection to outdoor activities—an ideal place to enjoy for years to come.
Contact an agent
Home facts
- Year built:2007
- Listing ID #:21111394
- Added:44 day(s) ago
- Updated:January 02, 2026 at 08:26 AM
Rooms and interior
- Bedrooms:5
- Total bathrooms:3
- Full bathrooms:2
- Half bathrooms:1
- Living area:3,187 sq. ft.
Heating and cooling
- Cooling:Central Air
- Heating:Central
Structure and exterior
- Year built:2007
- Building area:3,187 sq. ft.
- Lot area:0.16 Acres
Schools
- High school:Timber Creek
- Middle school:Timberview
- Elementary school:Eagle Ridge
Finances and disclosures
- Price:$489,000
- Price per sq. ft.:$153.44
- Tax amount:$10,280
New listings near 10217 Vintage Drive
- Open Sat, 1 to 3pmNew
 $1,050,000Active4 beds 5 baths3,594 sq. ft.
$1,050,000Active4 beds 5 baths3,594 sq. ft.2217 Winding Creek Circle, Fort Worth, TX 76008
MLS# 21139120Listed by: EXP REALTY - New
 $340,000Active4 beds 3 baths1,730 sq. ft.
$340,000Active4 beds 3 baths1,730 sq. ft.3210 Hampton Drive, Fort Worth, TX 76118
MLS# 21140985Listed by: KELLER WILLIAMS REALTY - New
 $240,000Active4 beds 1 baths1,218 sq. ft.
$240,000Active4 beds 1 baths1,218 sq. ft.7021 Newberry Court E, Fort Worth, TX 76120
MLS# 21142423Listed by: ELITE REAL ESTATE TEXAS - New
 $449,900Active4 beds 3 baths2,436 sq. ft.
$449,900Active4 beds 3 baths2,436 sq. ft.9140 Westwood Shores Drive, Fort Worth, TX 76179
MLS# 21138870Listed by: GRIFFITH REALTY GROUP - New
 $765,000Active5 beds 6 baths2,347 sq. ft.
$765,000Active5 beds 6 baths2,347 sq. ft.3205 Waits Avenue, Fort Worth, TX 76109
MLS# 21141988Listed by: BLACK TIE REAL ESTATE - New
 $79,000Active1 beds 1 baths708 sq. ft.
$79,000Active1 beds 1 baths708 sq. ft.5634 Boca Raton Boulevard #108, Fort Worth, TX 76112
MLS# 21139261Listed by: BETTER HOMES & GARDENS, WINANS - New
 $447,700Active2 beds 2 baths1,643 sq. ft.
$447,700Active2 beds 2 baths1,643 sq. ft.3211 Rosemeade Drive #1313, Fort Worth, TX 76116
MLS# 21141989Listed by: BHHS PREMIER PROPERTIES - New
 $195,000Active2 beds 3 baths1,056 sq. ft.
$195,000Active2 beds 3 baths1,056 sq. ft.9999 Boat Club Road #103, Fort Worth, TX 76179
MLS# 21131965Listed by: REAL BROKER, LLC - New
 $365,000Active3 beds 2 baths2,094 sq. ft.
$365,000Active3 beds 2 baths2,094 sq. ft.729 Red Elm Lane, Fort Worth, TX 76131
MLS# 21141503Listed by: POINT REALTY - Open Sun, 1 to 3pmNew
 $290,000Active3 beds 1 baths1,459 sq. ft.
$290,000Active3 beds 1 baths1,459 sq. ft.2325 Halbert Street, Fort Worth, TX 76112
MLS# 21133468Listed by: BRIGGS FREEMAN SOTHEBY'S INT'L
