10220 Fox Grove Court, Fort Worth, TX 76131
Local realty services provided by:ERA Newlin & Company
Upcoming open houses
- Sun, Oct 1901:00 pm - 03:00 pm
Listed by:jacob langford817-731-8667
Office:century 21 judge fite co.
MLS#:21083557
Source:GDAR
Price summary
- Price:$465,000
- Price per sq. ft.:$140.4
- Monthly HOA dues:$40.5
About this home
Step inside to this stunning house with over 3300 sq ft of living space that includes 5 bedrooms, 3.5 bathrooms, an oversized 2.5 car garage and a large backyard with no neighbors behind you! One owner home that has been well maintained with large kitchen that opens to the living room downstairs. Features include granite countertops, stainless steel appliances, and a large oversized dream pantry. Primary suite is downstairs and upstairs you will find large game room and 4 bedrooms, one which is a flex room that could be an office or the 5th bedroom. Jack and Jill bath between two bedrooms and then additional full bathroom upstairs as well. Backyard has a covered patio with plenty of space and backs up to schoolyard with no neighbors looking into the yard. House is located on a quiet cul-de-sac street and the HOA has a community pool and playground not too far away. Don't miss out on this house with great location and easy access to highways, schools, shopping and more!
Contact an agent
Home facts
- Year built:2017
- Listing ID #:21083557
- Added:4 day(s) ago
- Updated:October 14, 2025 at 04:42 PM
Rooms and interior
- Bedrooms:5
- Total bathrooms:4
- Full bathrooms:3
- Half bathrooms:1
- Living area:3,312 sq. ft.
Heating and cooling
- Cooling:Central Air
- Heating:Electric
Structure and exterior
- Year built:2017
- Building area:3,312 sq. ft.
- Lot area:0.2 Acres
Schools
- High school:Eaton
- Middle school:Chisholmtr
- Elementary school:Sonny And Allegra Nance
Finances and disclosures
- Price:$465,000
- Price per sq. ft.:$140.4
- Tax amount:$10,209
New listings near 10220 Fox Grove Court
- New
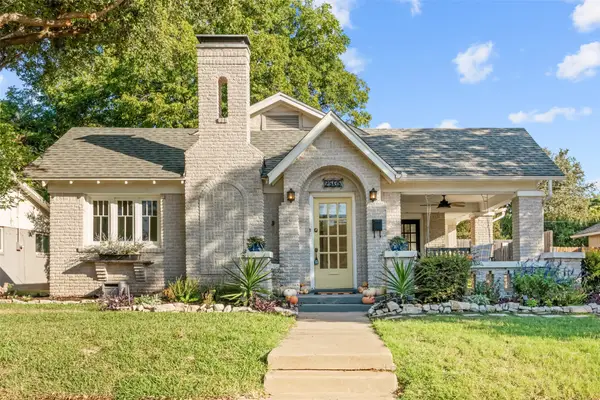 $330,000Active2 beds 1 baths1,350 sq. ft.
$330,000Active2 beds 1 baths1,350 sq. ft.2505 Yucca Avenue, Fort Worth, TX 76111
MLS# 21080213Listed by: LOCAL REALTY AGENCY FORT WORTH - New
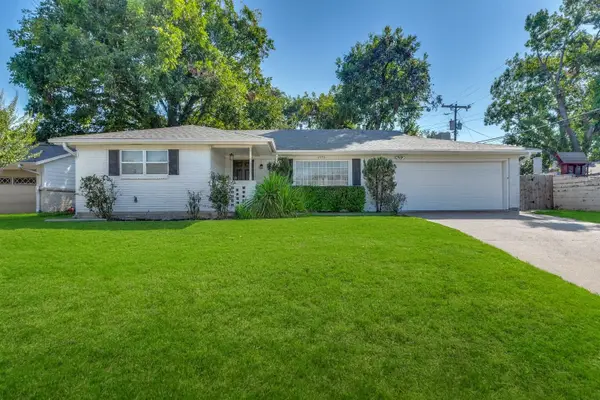 $265,000Active4 beds 2 baths1,924 sq. ft.
$265,000Active4 beds 2 baths1,924 sq. ft.3573 Westfield Avenue, Fort Worth, TX 76133
MLS# 21086318Listed by: KELLER WILLIAMS REALTY DPR - New
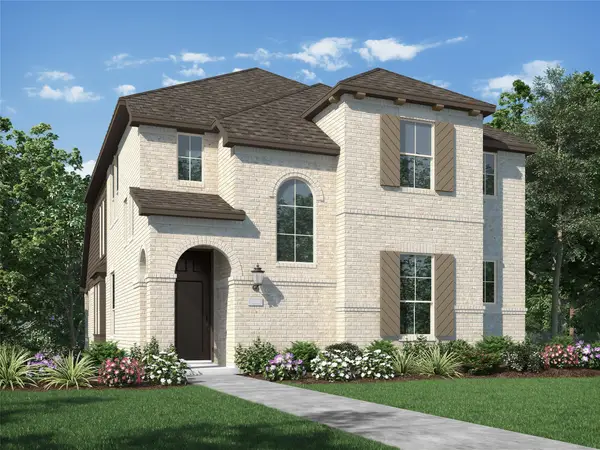 $452,876Active3 beds 3 baths2,273 sq. ft.
$452,876Active3 beds 3 baths2,273 sq. ft.3754 Long Stem Street, Prairie Ridge, TX 76084
MLS# 21086427Listed by: DINA VERTERAMO - New
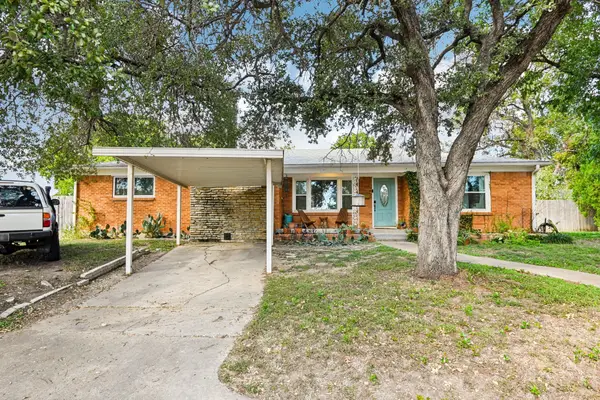 $315,000Active4 beds 2 baths1,794 sq. ft.
$315,000Active4 beds 2 baths1,794 sq. ft.6220 Walnut Drive, Fort Worth, TX 76114
MLS# 21084356Listed by: THE BAUER GROUP, LLC - New
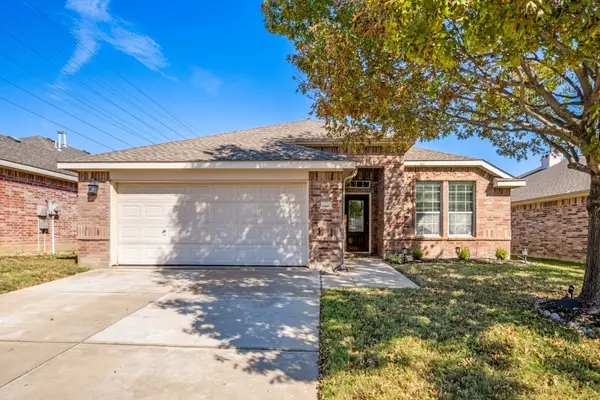 $359,000Active3 beds 2 baths1,919 sq. ft.
$359,000Active3 beds 2 baths1,919 sq. ft.15516 Gatehouse Drive, Fort Worth, TX 76262
MLS# 21086252Listed by: BRIGGS FREEMAN SOTHEBYS INTL - New
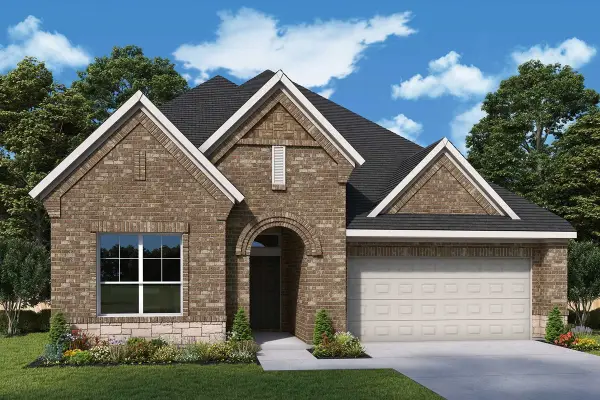 $559,709Active4 beds 3 baths2,343 sq. ft.
$559,709Active4 beds 3 baths2,343 sq. ft.7836 Pondview Lane, Fort Worth, TX 76123
MLS# 21086365Listed by: DAVID M. WEEKLEY - New
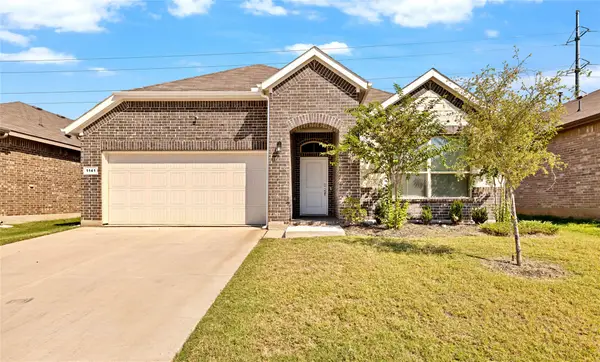 $415,000Active4 beds 2 baths2,010 sq. ft.
$415,000Active4 beds 2 baths2,010 sq. ft.1141 Southwark Drive, Fort Worth, TX 76247
MLS# 21079446Listed by: GREAT WESTERN REALTY - New
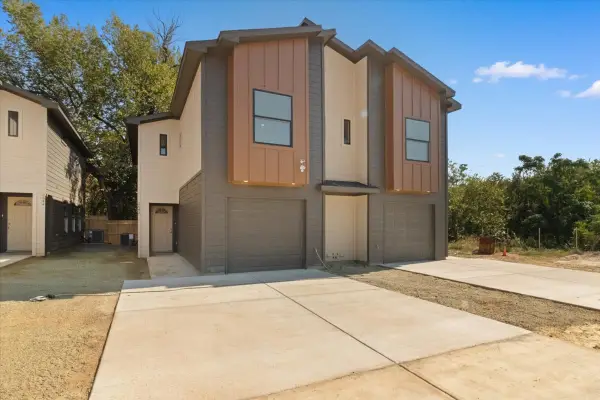 $549,000Active3 beds 3 baths1,400 sq. ft.
$549,000Active3 beds 3 baths1,400 sq. ft.2644-46 Hutchinson Street, Fort Worth, TX 76106
MLS# 21086211Listed by: EXP REALTY LLC - New
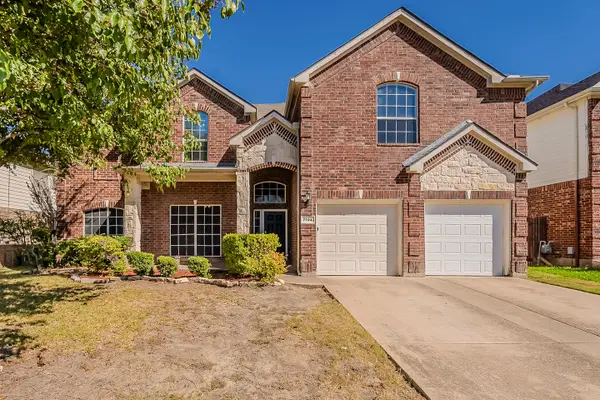 $399,900Active5 beds 4 baths3,904 sq. ft.
$399,900Active5 beds 4 baths3,904 sq. ft.7104 Top Rail Run, Fort Worth, TX 76179
MLS# 21068792Listed by: MAINSTAY BROKERAGE LLC - New
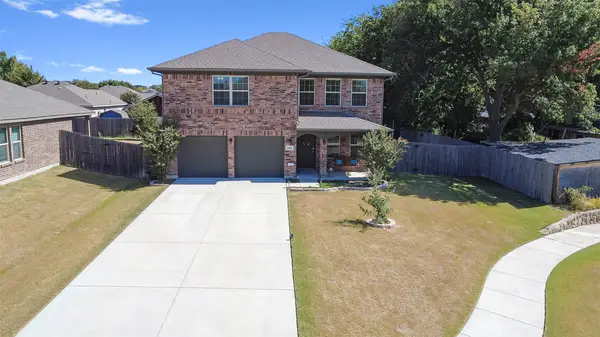 $339,000Active3 beds 3 baths2,205 sq. ft.
$339,000Active3 beds 3 baths2,205 sq. ft.2609 Breccia Drive, Fort Worth, TX 76108
MLS# 21085751Listed by: CENTURY 21 MIKE BOWMAN, INC.
