10224 Wild Berry Drive, Fort Worth, TX 76131
Local realty services provided by:ERA Steve Cook & Co, Realtors
Listed by:mena wahbaa214-940-8461
Office:keller williams realty
MLS#:21049059
Source:GDAR
Price summary
- Price:$505,000
- Price per sq. ft.:$166.72
About this home
This beautifully designed, spacious 2-story home by Bloomfield Homes offers 5 bedrooms, an office, and 3 full bathrooms with an additional half bath. Featuring an ideal floor plan, the master bedroom is conveniently located downstairs, along with one living area, while the second living room is situated upstairs. The home is filled with charming details, including arched entryways, decorative light fixtures, ceramic tile floors, crown molding, and a stunning fireplace that enhances the main living area.
The large gourmet kitchen is perfect for cooking and entertaining, with granite countertops, stainless steel appliances (including a refrigerator that remains with the home), a generous walk-in pantry, and a bright, welcoming dining area. The spacious master suite offers a walk-in closet and a luxurious en-suite bathroom with a garden tub and separate shower.
Upstairs, you'll find a large family room and four additional well-sized bedrooms, two of which share a convenient Jack-and-Jill bathroom. The backyard is ideal for relaxing or spending time with family and pets, with a covered patio and a well-maintained lawn cared for by a full sprinkler system.
Contact an agent
Home facts
- Year built:2019
- Listing ID #:21049059
- Added:1 day(s) ago
- Updated:September 03, 2025 at 11:42 AM
Rooms and interior
- Bedrooms:5
- Total bathrooms:4
- Full bathrooms:3
- Half bathrooms:1
- Living area:3,029 sq. ft.
Structure and exterior
- Year built:2019
- Building area:3,029 sq. ft.
- Lot area:0.13 Acres
Schools
- High school:Eaton
- Middle school:Leo Adams
- Elementary school:Sonny And Allegra Nance
Finances and disclosures
- Price:$505,000
- Price per sq. ft.:$166.72
- Tax amount:$9,789
New listings near 10224 Wild Berry Drive
- New
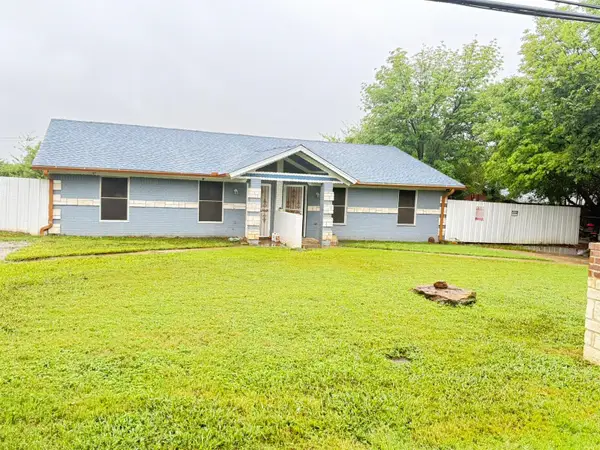 $219,900Active2 beds 1 baths1,938 sq. ft.
$219,900Active2 beds 1 baths1,938 sq. ft.4244-4246 Fairlane Avenue, Fort Worth, TX 76119
MLS# 21047173Listed by: FATHOM REALTY - New
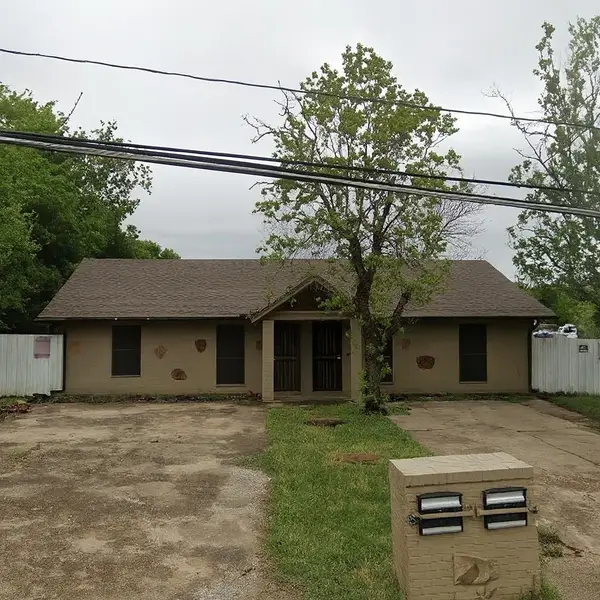 $219,900Active2 beds 1 baths1,938 sq. ft.
$219,900Active2 beds 1 baths1,938 sq. ft.4248-4250 Fairlane Avenue, Fort Worth, TX 76119
MLS# 21047211Listed by: FATHOM REALTY - New
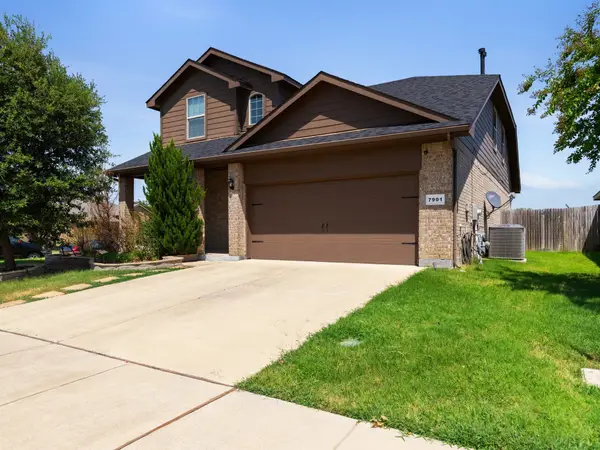 $385,000Active5 beds 4 baths2,631 sq. ft.
$385,000Active5 beds 4 baths2,631 sq. ft.7901 Mosspark Lane, Fort Worth, TX 76123
MLS# 21048834Listed by: LIVE URBAN FORT WORTH - Open Sun, 2 to 4pmNew
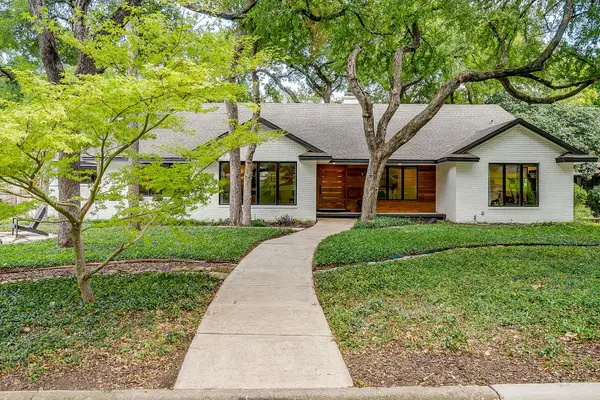 $1,595,000Active4 beds 4 baths3,911 sq. ft.
$1,595,000Active4 beds 4 baths3,911 sq. ft.3813 Branch Road, Fort Worth, TX 76109
MLS# 21048942Listed by: LEAGUE REAL ESTATE - New
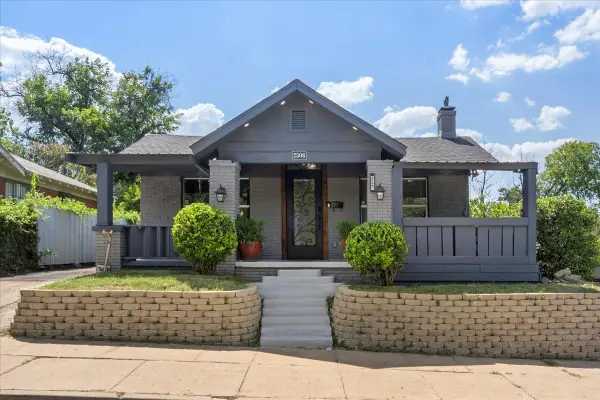 $259,999Active3 beds 2 baths1,420 sq. ft.
$259,999Active3 beds 2 baths1,420 sq. ft.2506 Vaughn Boulevard, Fort Worth, TX 76105
MLS# 21049006Listed by: RENDON REALTY, LLC - New
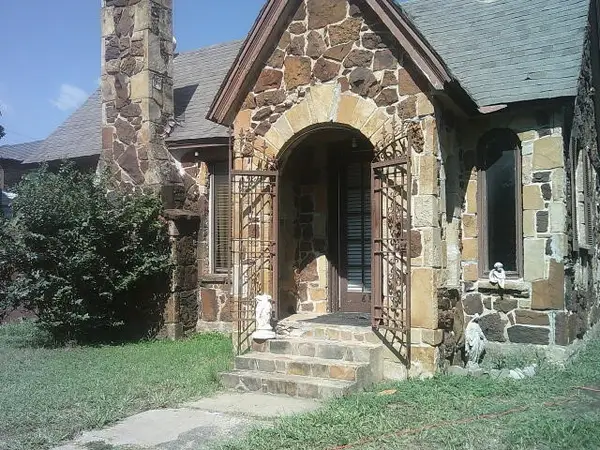 $260,000Active4 beds 2 baths3,048 sq. ft.
$260,000Active4 beds 2 baths3,048 sq. ft.500 NW 15th Street, Fort Worth, TX 76164
MLS# 21046976Listed by: ENGEL & VOLKERS FORT WORTH - New
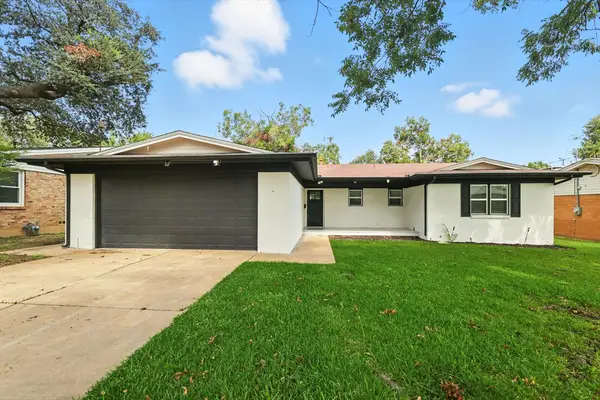 $345,000Active3 beds 2 baths1,811 sq. ft.
$345,000Active3 beds 2 baths1,811 sq. ft.2800 Sadler Avenue, Fort Worth, TX 76133
MLS# 21047910Listed by: RENDON REALTY, LLC - New
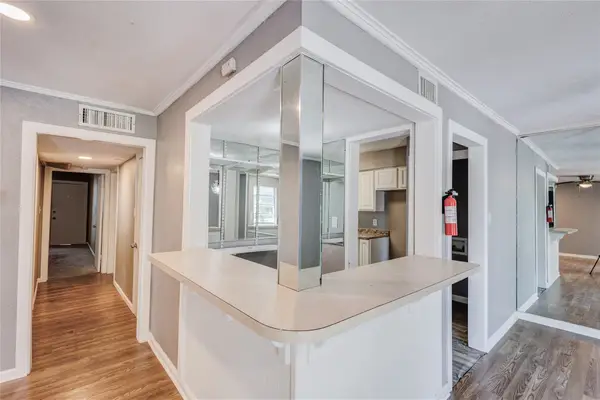 $110,000Active2 beds 2 baths1,295 sq. ft.
$110,000Active2 beds 2 baths1,295 sq. ft.5057 Ridglea Lane #1111, Fort Worth, TX 76116
MLS# 21048969Listed by: CHANDLER FERGUSON REAL ESTATE - Open Sat, 1 to 3pmNew
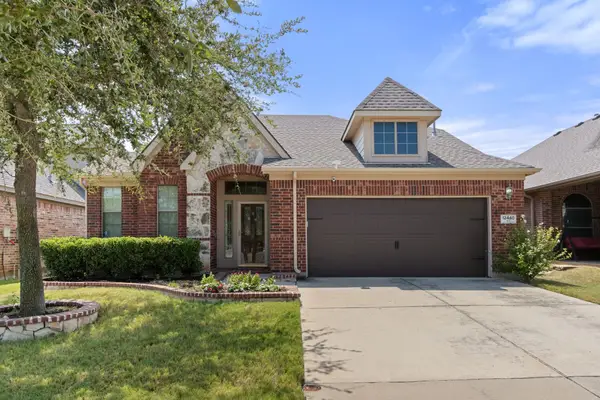 $409,000Active3 beds 3 baths2,283 sq. ft.
$409,000Active3 beds 3 baths2,283 sq. ft.12440 Outlook Avenue, Fort Worth, TX 76244
MLS# 21041150Listed by: KELLER WILLIAMS REALTY
