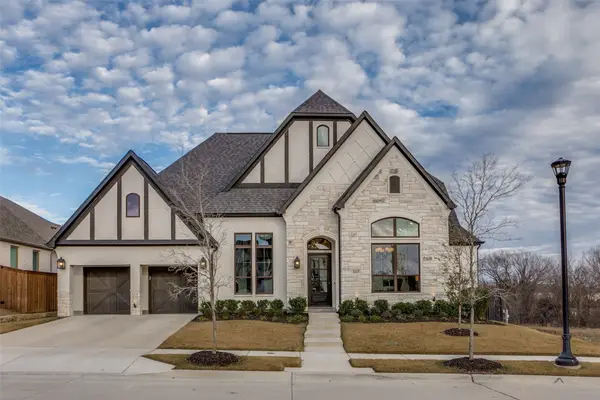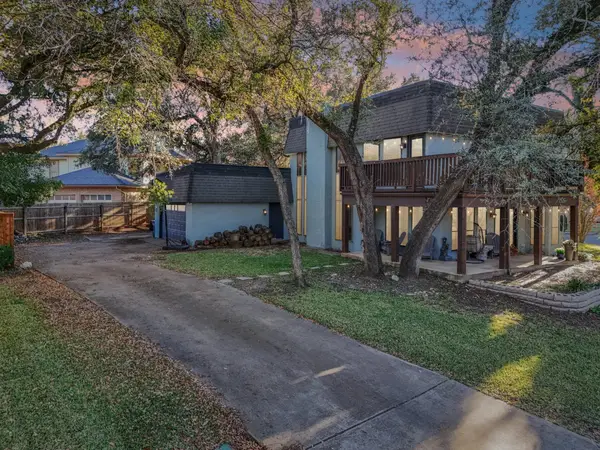10300 San Simeon Lane, Fort Worth, TX 76179
Local realty services provided by:ERA Steve Cook & Co, Realtors
Listed by: justin zamarippa817-819-6126
Office: it's closing time realty
MLS#:21094014
Source:GDAR
Price summary
- Price:$935,000
- Price per sq. ft.:$178.98
- Monthly HOA dues:$70.58
About this home
Welcome to your private retreat with a spectacular views and backyard oasis at 10300 San Simeon Lane in Fort Worth!
This beautifully updated home combines modern upgrades, functional living spaces, and an entertainer’s dream backyard all just minutes from top-rated Eagle Mountain schools and local conveniences. Inside, you’ll find a newly renovated kitchen featuring a gas stove, stylish finishes, and a spacious walk-in pantry. Every bedroom offers a walk-in closet with custom shelving and drawers, and the primary suite showcases a completely remodeled bathroom and closet completed just last year. Major updates include a new roof 2 years old and a new AC unit for the main level installed 2024. The walk-out basement is a true highlight complete with a wet bar, game room, media room, tornado shelter, and approximately 350 sq. ft. of finished space perfect for storage, a playroom, home gym, or office. It’s designed for comfort and efficiency, helping save hundreds monthly on energy bills. Step outside to your backyard oasis! The fully fenced yard includes a gazebo, large balcony and patio areas, and a stunning party pool with grotto, waterfall, slide, and built-in volleyball net insets. A private well installed 2019 keeps landscaping and pool maintenance costs low year-round. Enjoy peaceful suburban living with quick access to shopping, dining, and entertainment just 20 minutes from major retailers and 30 minutes to the Fort Worth Stockyards, museums, and Dickies Arena. Located less than 10 minutes from the new Eagle Mountain High School, featuring state-of-the-art facilities, this home truly offers the best of convenience, comfort, and lifestyle. Schedule your private showing today this exceptional property has it all!
Contact an agent
Home facts
- Year built:2006
- Listing ID #:21094014
- Added:70 day(s) ago
- Updated:January 02, 2026 at 08:26 AM
Rooms and interior
- Bedrooms:5
- Total bathrooms:3
- Full bathrooms:3
- Living area:5,224 sq. ft.
Heating and cooling
- Cooling:Ceiling Fans, Central Air, Electric
- Heating:Central, Electric
Structure and exterior
- Roof:Composition
- Year built:2006
- Building area:5,224 sq. ft.
- Lot area:0.77 Acres
Schools
- High school:Eagle Mountain
- Middle school:Wayside
- Elementary school:Eagle Mountain
Utilities
- Water:Well
Finances and disclosures
- Price:$935,000
- Price per sq. ft.:$178.98
- Tax amount:$19,186
New listings near 10300 San Simeon Lane
- Open Sat, 1 to 3pmNew
 $1,050,000Active4 beds 5 baths3,594 sq. ft.
$1,050,000Active4 beds 5 baths3,594 sq. ft.2217 Winding Creek Circle, Fort Worth, TX 76008
MLS# 21139120Listed by: EXP REALTY - New
 $340,000Active4 beds 3 baths1,730 sq. ft.
$340,000Active4 beds 3 baths1,730 sq. ft.3210 Hampton Drive, Fort Worth, TX 76118
MLS# 21140985Listed by: KELLER WILLIAMS REALTY - New
 $240,000Active4 beds 1 baths1,218 sq. ft.
$240,000Active4 beds 1 baths1,218 sq. ft.7021 Newberry Court E, Fort Worth, TX 76120
MLS# 21142423Listed by: ELITE REAL ESTATE TEXAS - New
 $449,900Active4 beds 3 baths2,436 sq. ft.
$449,900Active4 beds 3 baths2,436 sq. ft.9140 Westwood Shores Drive, Fort Worth, TX 76179
MLS# 21138870Listed by: GRIFFITH REALTY GROUP - New
 $765,000Active5 beds 6 baths2,347 sq. ft.
$765,000Active5 beds 6 baths2,347 sq. ft.3205 Waits Avenue, Fort Worth, TX 76109
MLS# 21141988Listed by: BLACK TIE REAL ESTATE - New
 $79,000Active1 beds 1 baths708 sq. ft.
$79,000Active1 beds 1 baths708 sq. ft.5634 Boca Raton Boulevard #108, Fort Worth, TX 76112
MLS# 21139261Listed by: BETTER HOMES & GARDENS, WINANS - New
 $447,700Active2 beds 2 baths1,643 sq. ft.
$447,700Active2 beds 2 baths1,643 sq. ft.3211 Rosemeade Drive #1313, Fort Worth, TX 76116
MLS# 21141989Listed by: BHHS PREMIER PROPERTIES - New
 $195,000Active2 beds 3 baths1,056 sq. ft.
$195,000Active2 beds 3 baths1,056 sq. ft.9999 Boat Club Road #103, Fort Worth, TX 76179
MLS# 21131965Listed by: REAL BROKER, LLC - New
 $365,000Active3 beds 2 baths2,094 sq. ft.
$365,000Active3 beds 2 baths2,094 sq. ft.729 Red Elm Lane, Fort Worth, TX 76131
MLS# 21141503Listed by: POINT REALTY - Open Sun, 1 to 3pmNew
 $290,000Active3 beds 1 baths1,459 sq. ft.
$290,000Active3 beds 1 baths1,459 sq. ft.2325 Halbert Street, Fort Worth, TX 76112
MLS# 21133468Listed by: BRIGGS FREEMAN SOTHEBY'S INT'L
