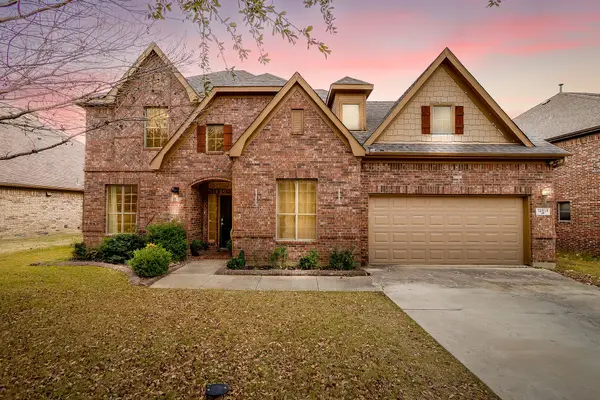10300 Stoneside Trail, Fort Worth, TX 76244
Local realty services provided by:ERA Myers & Myers Realty
Listed by: holly oestereich817-564-1845
Office: bray real estate-ft worth
MLS#:21083588
Source:GDAR
Price summary
- Price:$499,000
- Price per sq. ft.:$152.18
- Monthly HOA dues:$59.17
About this home
Elegant and spacious, this 4-bedroom, 3.5-bath home in the desirable Crawford Farms addition offers the perfect blend of comfort and sophistication. Just steps from the neighborhood greenbelt and walking trails, this home is ideal for those who love outdoor living as much as indoor entertaining. Inside, you’ll find generous living spaces including formal living and dining rooms, a cozy family room centered around a beautiful cast stone fireplace, and a downstairs primary suite tucked away for privacy. The large primary retreat offers plenty of room for a sitting area near the bay window—perfect for morning coffee or quiet evenings. The spa-like primary bath features separate vanities, a soaking tub, a separate shower, and a spacious walk-in closet. Upstairs, you’ll find even more room to spread out with a media room, game room, and three additional bedrooms—one with its own ensuite bath—plus a loft area overlooking the living and family rooms, creating an open, airy feel throughout. Natural light fills the home through abundant windows, highlighting the meticulous care and maintenance it has received. Step outside to the beautifully designed backyard with a flagstone covered patio and fire pit, perfect for relaxing or entertaining. Located in a beautiful community with green spaces, walking trails, and a tranquil pond, this Crawford Farms gem is the perfect combination of elegance, space, and thoughtful design.
Contact an agent
Home facts
- Year built:2006
- Listing ID #:21083588
- Added:62 day(s) ago
- Updated:December 19, 2025 at 08:16 AM
Rooms and interior
- Bedrooms:4
- Total bathrooms:4
- Full bathrooms:3
- Half bathrooms:1
- Living area:3,279 sq. ft.
Heating and cooling
- Cooling:Ceiling Fans, Central Air, Electric
- Heating:Central, Fireplaces
Structure and exterior
- Roof:Composition
- Year built:2006
- Building area:3,279 sq. ft.
- Lot area:0.19 Acres
Schools
- High school:Timber Creek
- Middle school:Timberview
- Elementary school:Eagle Ridge
Finances and disclosures
- Price:$499,000
- Price per sq. ft.:$152.18
- Tax amount:$9,511
New listings near 10300 Stoneside Trail
- New
 $325,000Active3 beds 2 baths1,844 sq. ft.
$325,000Active3 beds 2 baths1,844 sq. ft.6545 Longhorn Herd Lane, Fort Worth, TX 76123
MLS# 21135732Listed by: MERSAL REALTY - Open Sat, 12 to 2pmNew
 $525,000Active3 beds 2 baths2,134 sq. ft.
$525,000Active3 beds 2 baths2,134 sq. ft.6308 Kenwick Avenue, Fort Worth, TX 76116
MLS# 21098649Listed by: KELLER WILLIAMS REALTY-FM - New
 $175,000Active5 beds 3 baths1,304 sq. ft.
$175,000Active5 beds 3 baths1,304 sq. ft.2940 Hunter Street, Fort Worth, TX 76112
MLS# 21135727Listed by: COLDWELL BANKER REALTY - New
 $560,000Active4 beds 4 baths3,081 sq. ft.
$560,000Active4 beds 4 baths3,081 sq. ft.12813 Travers Trail, Fort Worth, TX 76244
MLS# 21134631Listed by: REAL BROKER, LLC - New
 $434,900Active3 beds 2 baths2,589 sq. ft.
$434,900Active3 beds 2 baths2,589 sq. ft.8917 Saddle Free Trail, Fort Worth, TX 76123
MLS# 21132868Listed by: BERKSHIRE HATHAWAYHS PENFED TX - New
 $315,000Active4 beds 2 baths1,838 sq. ft.
$315,000Active4 beds 2 baths1,838 sq. ft.761 Key Deer Drive, Fort Worth, TX 76028
MLS# 21134953Listed by: PREMIER REALTY GROUP, LLC - New
 $330,000Active3 beds 2 baths1,911 sq. ft.
$330,000Active3 beds 2 baths1,911 sq. ft.11816 Anna Grace Drive, Fort Worth, TX 76028
MLS# 21133745Listed by: KELLER WILLIAMS LONESTAR DFW - New
 $157,000Active3 beds 1 baths900 sq. ft.
$157,000Active3 beds 1 baths900 sq. ft.6525 Truman Drive, Fort Worth, TX 76112
MLS# 21134044Listed by: FATHOM REALTY - Open Sat, 12:30 to 3:30pmNew
 $370,000Active3 beds 2 baths2,082 sq. ft.
$370,000Active3 beds 2 baths2,082 sq. ft.8900 Weller Lane, Fort Worth, TX 76244
MLS# 21135272Listed by: REAL BROKER, LLC - New
 $331,990Active3 beds 2 baths1,622 sq. ft.
$331,990Active3 beds 2 baths1,622 sq. ft.2229 White Buffalo Way, Fort Worth, TX 76036
MLS# 21135603Listed by: CENTURY 21 MIKE BOWMAN, INC.
