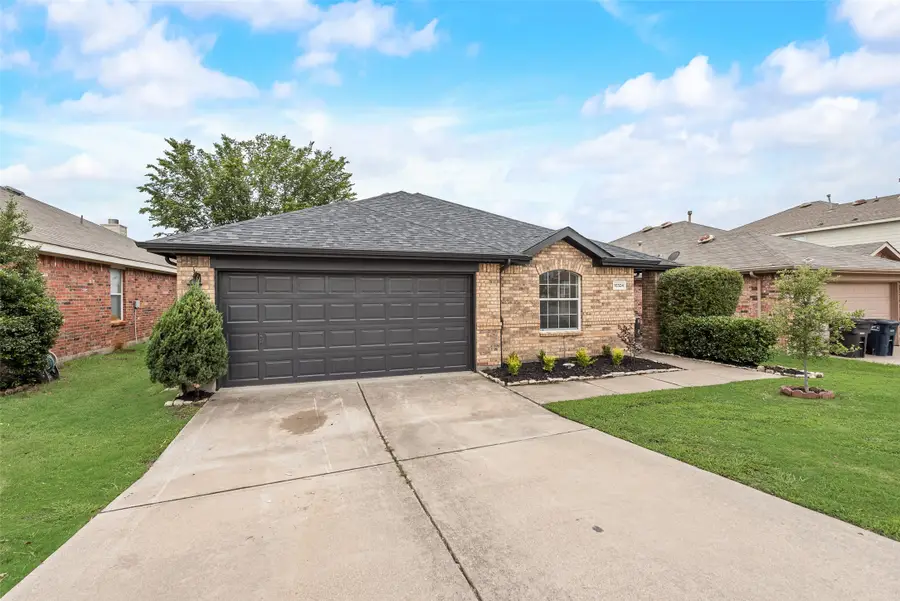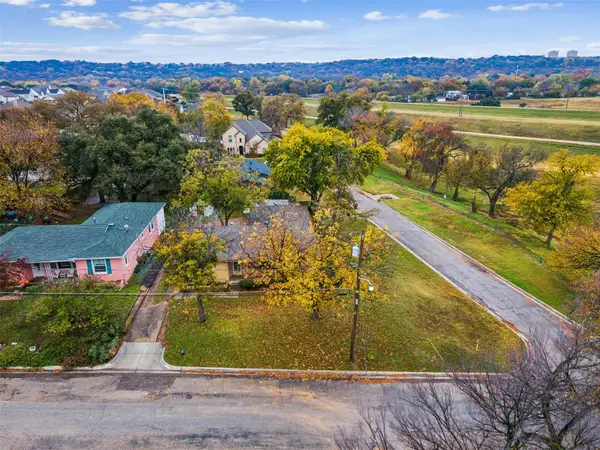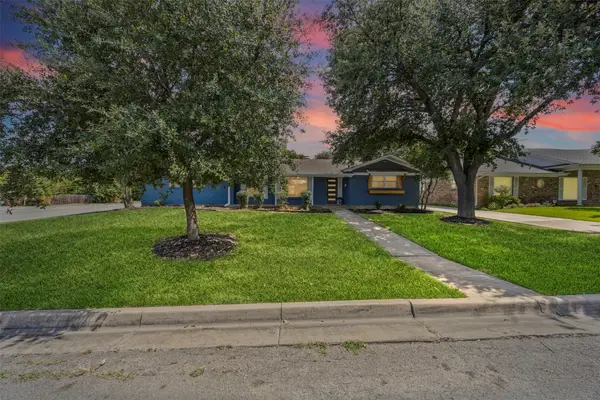10324 Lake Brook Drive, Fort Worth, TX 76053
Local realty services provided by:ERA Newlin & Company



Listed by:brandt osborne817-774-9077
Office:relo radar
MLS#:20969187
Source:GDAR
Price summary
- Price:$419,900
- Price per sq. ft.:$199.57
- Monthly HOA dues:$29.17
About this home
Welcome to 10324 Lake Brook Dr in Hurst—an updated, move-in-ready home that perfectly blends comfort, style, and convenience! This spacious property features 4 bedrooms, 2 bathrooms, and two separate living areas, offering plenty of room for relaxing, entertaining, or working from home.
Inside, you’ll find fresh updates throughout including brand-new luxury vinyl plank flooring in both living rooms and the master bedroom, and plush new carpet in the secondary bedrooms. The kitchen and bathrooms shine with sleek quartz countertops, complemented by new stainless steel appliances in the kitchen.
The stunning master suite is a true retreat, featuring a fully remodeled bathroom with a custom-tiled walk-in shower, dual vanities with quartz counters, and beautiful brass fixtures that add a touch of elegance. New LED lighting fixtures throughout the home provide bright, energy-efficient lighting.
Enjoy peace of mind with a brand-new roof and HVAC system installed in 2025, ensuring long-term value and comfort. Step outside to a spacious backyard with room to entertain, garden, or just enjoy a quiet evening.
Located in a desirable neighborhood with excellent schools, this home is just minutes from Hwy 183, DFW International Airport, shopping centers, restaurants, and entertainment. Whether you're commuting to Dallas or Fort Worth or just want everything close by, this location can't be beat.
Don’t miss your chance to own this beautifully updated home in the heart of Hurst—schedule your tour today!
Contact an agent
Home facts
- Year built:2002
- Listing Id #:20969187
- Added:67 day(s) ago
- Updated:August 20, 2025 at 07:09 AM
Rooms and interior
- Bedrooms:4
- Total bathrooms:2
- Full bathrooms:2
- Living area:2,104 sq. ft.
Heating and cooling
- Cooling:Ceiling Fans, Central Air, Electric
- Heating:Central, Fireplaces, Natural Gas
Structure and exterior
- Year built:2002
- Building area:2,104 sq. ft.
- Lot area:0.15 Acres
Schools
- High school:Bell
- Elementary school:Trinity Lakes
Finances and disclosures
- Price:$419,900
- Price per sq. ft.:$199.57
- Tax amount:$7,426
New listings near 10324 Lake Brook Drive
- New
 $395,000Active3 beds 1 baths1,455 sq. ft.
$395,000Active3 beds 1 baths1,455 sq. ft.5317 Red Bud Lane, Fort Worth, TX 76114
MLS# 21036357Listed by: COMPASS RE TEXAS, LLC - New
 $2,100,000Active5 beds 4 baths3,535 sq. ft.
$2,100,000Active5 beds 4 baths3,535 sq. ft.7401 Hilltop Drive, Fort Worth, TX 76108
MLS# 21037161Listed by: EAST PLANO REALTY, LLC - New
 $600,000Active5.01 Acres
$600,000Active5.01 AcresTBA Hilltop Drive, Fort Worth, TX 76108
MLS# 21037173Listed by: EAST PLANO REALTY, LLC - New
 $540,000Active6 beds 6 baths2,816 sq. ft.
$540,000Active6 beds 6 baths2,816 sq. ft.3445 Frazier Avenue, Fort Worth, TX 76110
MLS# 21037213Listed by: FATHOM REALTY LLC - New
 $219,000Active3 beds 2 baths1,068 sq. ft.
$219,000Active3 beds 2 baths1,068 sq. ft.3460 Townsend Drive, Fort Worth, TX 76110
MLS# 21037245Listed by: CENTRAL METRO REALTY - New
 $225,000Active3 beds 2 baths1,353 sq. ft.
$225,000Active3 beds 2 baths1,353 sq. ft.2628 Daisy Lane, Fort Worth, TX 76111
MLS# 21034349Listed by: ELITE REAL ESTATE TEXAS - Open Sat, 2 to 4pmNew
 $279,900Active3 beds 2 baths1,467 sq. ft.
$279,900Active3 beds 2 baths1,467 sq. ft.4665 Greenfern Lane, Fort Worth, TX 76137
MLS# 21036596Listed by: DIMERO REALTY GROUP - New
 $350,000Active4 beds 2 baths1,524 sq. ft.
$350,000Active4 beds 2 baths1,524 sq. ft.7216 Seashell Street, Fort Worth, TX 76179
MLS# 21037204Listed by: KELLER WILLIAMS FORT WORTH - New
 $370,000Active4 beds 2 baths2,200 sq. ft.
$370,000Active4 beds 2 baths2,200 sq. ft.6201 Trail Lake Drive, Fort Worth, TX 76133
MLS# 21033322Listed by: ONE WEST REAL ESTATE CO. LLC - New
 $298,921Active2 beds 2 baths1,084 sq. ft.
$298,921Active2 beds 2 baths1,084 sq. ft.2700 Ryan Avenue, Fort Worth, TX 76110
MLS# 21033920Listed by: RE/MAX DFW ASSOCIATES
