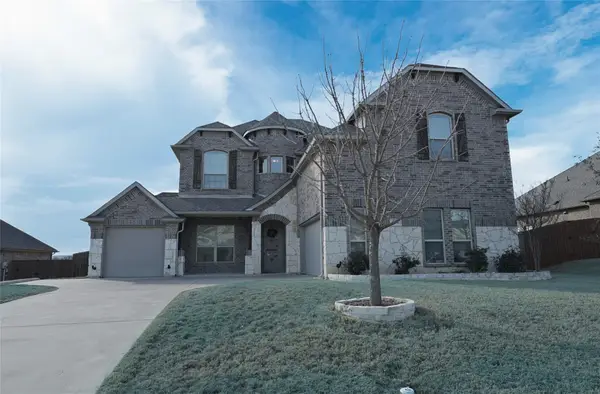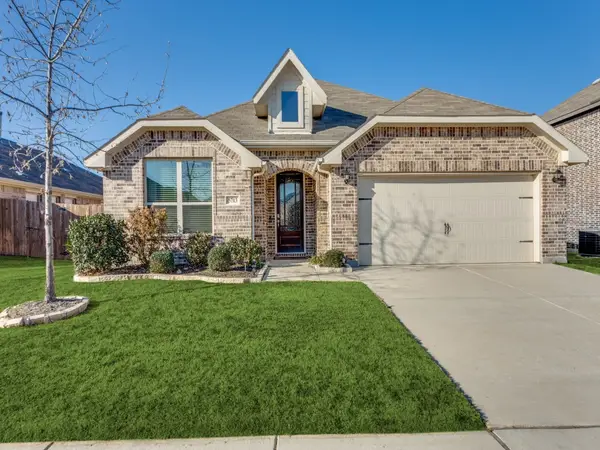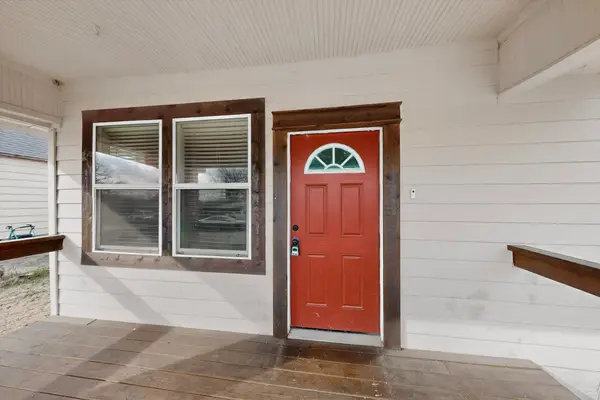10371 Trail Ridge Drive, Fort Worth, TX 76126
Local realty services provided by:ERA Courtyard Real Estate
Listed by: kelli trice
Office: hello realty company
MLS#:21087619
Source:GDAR
Price summary
- Price:$549,000
- Price per sq. ft.:$173.46
- Monthly HOA dues:$80
About this home
Now that the holidays are over it is time to buy a larger home for your growing family! Say hello to this beautifully designed home built by Trendmaker featuring a captivating blend of Casablanca brick and French chateau stone that creates timeless curb appeal. Inside, you’ll find 4 spacious bedrooms, 3 full bathrooms, and a dedicated study — perfect for working from home or managing a busy household. Step inside to discover elegant engineered vinyl plank flooring, moon white granite countertops, and thoughtful finishes throughout. The open-concept kitchen seamlessly connects to the living and dining areas, creating an ideal space for entertaining or family gatherings. The primary suite offers a relaxing retreat with a spa-inspired bathroom, complete with a rain shower head, dual vanities, and a large walk-in closet. Enjoy outdoor living on the extended concrete patio with a built-in gas line, perfect for grilling or cozy evenings by a firepit — all while overlooking a peaceful walking trail and green space with no backyard neighbors ever! Additional highlights include a holiday light package, prewiring for cameras and surround sound, and energy-efficient features throughout. Located in the highly sought-after Ventana community, residents enjoy access to two resort-style pools, walking trails, playgrounds, dog parks, and vibrant neighborhood events year-round. The home is zoned for Fort Worth’s NEW exceptional Rolling Hills Elementary School and is just minutes from shopping, dining, and entertainment at Clearfork, as well as downtown Fort Worth. This home offers the perfect combination of luxury, comfort, and convenience.
Contact an agent
Home facts
- Year built:2020
- Listing ID #:21087619
- Added:120 day(s) ago
- Updated:February 15, 2026 at 12:41 PM
Rooms and interior
- Bedrooms:4
- Total bathrooms:3
- Full bathrooms:3
- Living area:3,165 sq. ft.
Heating and cooling
- Cooling:Ceiling Fans, Central Air, Electric
- Heating:Central
Structure and exterior
- Roof:Composition
- Year built:2020
- Building area:3,165 sq. ft.
- Lot area:0.18 Acres
Schools
- High school:Benbrook
- Middle school:Benbrook
- Elementary school:Rolling Hills
Finances and disclosures
- Price:$549,000
- Price per sq. ft.:$173.46
- Tax amount:$10,097
New listings near 10371 Trail Ridge Drive
- New
 $499,000Active4 beds 4 baths3,151 sq. ft.
$499,000Active4 beds 4 baths3,151 sq. ft.12141 Yarmouth Lane, Fort Worth, TX 76108
MLS# 21176299Listed by: CENTURY 21 MIKE BOWMAN, INC.  $285,000Pending3 beds 2 baths1,515 sq. ft.
$285,000Pending3 beds 2 baths1,515 sq. ft.6729 Dove Chase Lane, Fort Worth, TX 76123
MLS# 21178373Listed by: LOCAL REALTY AGENCY- New
 $264,200Active3 beds 2 baths1,756 sq. ft.
$264,200Active3 beds 2 baths1,756 sq. ft.2508 Prospect Hill Drive, Fort Worth, TX 76123
MLS# 21171006Listed by: EXP REALTY LLC - New
 $555,000Active4 beds 3 baths2,927 sq. ft.
$555,000Active4 beds 3 baths2,927 sq. ft.7541 Pondview Lane, Fort Worth, TX 76123
MLS# 21180604Listed by: EXP REALTY LLC - New
 $338,000Active4 beds 2 baths2,484 sq. ft.
$338,000Active4 beds 2 baths2,484 sq. ft.4345 Willow Way Road, Fort Worth, TX 76133
MLS# 21180331Listed by: EXP REALTY LLC - New
 $415,000Active4 beds 2 baths2,229 sq. ft.
$415,000Active4 beds 2 baths2,229 sq. ft.5713 Broad Bay Lane, Fort Worth, TX 76179
MLS# 21180544Listed by: SCOUT RE TEXAS - New
 $209,000Active3 beds 2 baths1,553 sq. ft.
$209,000Active3 beds 2 baths1,553 sq. ft.4807 Penrose Avenue, Fort Worth, TX 76116
MLS# 21180573Listed by: REGAL, REALTORS - New
 $214,999Active3 beds 3 baths1,352 sq. ft.
$214,999Active3 beds 3 baths1,352 sq. ft.1315 E Arlington Avenue, Fort Worth, TX 76104
MLS# 21180524Listed by: GREGORIO REAL ESTATE COMPANY - Open Tue, 11:30am to 1pmNew
 $894,999Active2 beds 2 baths1,546 sq. ft.
$894,999Active2 beds 2 baths1,546 sq. ft.1301 Throckmorton Street #2705, Fort Worth, TX 76102
MLS# 21168012Listed by: BRIGGS FREEMAN SOTHEBY'S INT'L - New
 $349,999Active3 beds 2 baths1,658 sq. ft.
$349,999Active3 beds 2 baths1,658 sq. ft.5617 Odessa Avenue, Fort Worth, TX 76133
MLS# 21176804Listed by: POWER HOUSE REAL ESTATE

