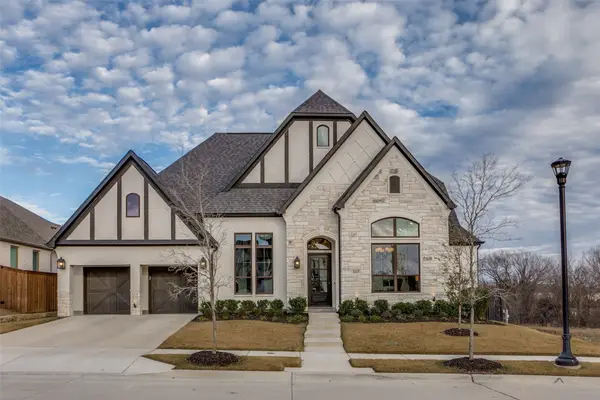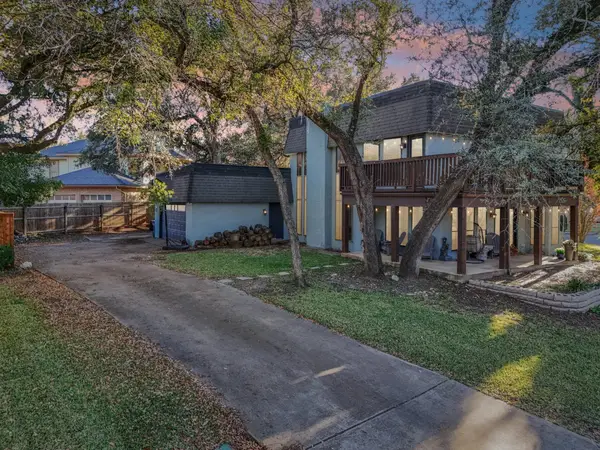10400 Crowne Pointe Lane, Fort Worth, TX 76244
Local realty services provided by:ERA Steve Cook & Co, Realtors
Listed by: corey bearden817-523-9113
Office: league real estate
MLS#:21113337
Source:GDAR
Price summary
- Price:$700,000
- Price per sq. ft.:$196.63
- Monthly HOA dues:$25.17
About this home
Welcome to 10400 Crowne Point Lane - beautifully updated and well-maintained on a corner lot nestled in a quiet, desirable corner of north Fort Worth. This spacious 4-bedroom, 3.5-bathroom home offers an outstanding backyard complete with a pool & hot tub, built-in grill, two covered seating areas, space for a firepit, and even plenty of grass for yard games! The pool and hot tub were recently resurfaced with PebbleTec, a high-end interior finish that is extremely durable, often lasting more than 25 years. Upon entering the home, you’ll be greeted by soaring ceilings in this fabulous floor plan with the kitchen open to the living room. Recent kitchen updates include freshly painted cabinets with new hardware, stylish subway tile backsplash, modern light fixtures, and a double oven and microwave. The dining room now has engineered hardwood floors, an updated chandelier, and window shutters. Located on the first level, the primary bedroom is truly an owner’s retreat with engineered hardwood floors, a French door to a backyard patio, and a HUGE walk-in closet with custom storage. The second level includes three bedrooms and two full bathrooms, along with a game room and media room, which is wired for surround sound and includes a projector screen. THREE-CAR GARAGE with epoxy flooring! Don’t miss the new park and playground, only a short walk down Camrose Street! Zoned for Keller ISD schools, Freedom Elementary, Hillwood Middle, and Central High School. Schedule a tour today!
Contact an agent
Home facts
- Year built:2007
- Listing ID #:21113337
- Added:43 day(s) ago
- Updated:January 02, 2026 at 12:46 PM
Rooms and interior
- Bedrooms:4
- Total bathrooms:4
- Full bathrooms:3
- Half bathrooms:1
- Living area:3,560 sq. ft.
Heating and cooling
- Cooling:Ceiling Fans, Central Air, Electric
- Heating:Central, Natural Gas
Structure and exterior
- Roof:Composition
- Year built:2007
- Building area:3,560 sq. ft.
- Lot area:0.26 Acres
Schools
- High school:Central
- Middle school:Hillwood
- Elementary school:Freedom
Finances and disclosures
- Price:$700,000
- Price per sq. ft.:$196.63
- Tax amount:$12,850
New listings near 10400 Crowne Pointe Lane
- Open Sat, 1 to 3pmNew
 $1,050,000Active4 beds 5 baths3,594 sq. ft.
$1,050,000Active4 beds 5 baths3,594 sq. ft.2217 Winding Creek Circle, Fort Worth, TX 76008
MLS# 21139120Listed by: EXP REALTY - New
 $340,000Active4 beds 3 baths1,730 sq. ft.
$340,000Active4 beds 3 baths1,730 sq. ft.3210 Hampton Drive, Fort Worth, TX 76118
MLS# 21140985Listed by: KELLER WILLIAMS REALTY - New
 $240,000Active4 beds 1 baths1,218 sq. ft.
$240,000Active4 beds 1 baths1,218 sq. ft.7021 Newberry Court E, Fort Worth, TX 76120
MLS# 21142423Listed by: ELITE REAL ESTATE TEXAS - New
 $449,900Active4 beds 3 baths2,436 sq. ft.
$449,900Active4 beds 3 baths2,436 sq. ft.9140 Westwood Shores Drive, Fort Worth, TX 76179
MLS# 21138870Listed by: GRIFFITH REALTY GROUP - New
 $765,000Active5 beds 6 baths2,347 sq. ft.
$765,000Active5 beds 6 baths2,347 sq. ft.3205 Waits Avenue, Fort Worth, TX 76109
MLS# 21141988Listed by: BLACK TIE REAL ESTATE - New
 $79,000Active1 beds 1 baths708 sq. ft.
$79,000Active1 beds 1 baths708 sq. ft.5634 Boca Raton Boulevard #108, Fort Worth, TX 76112
MLS# 21139261Listed by: BETTER HOMES & GARDENS, WINANS - New
 $447,700Active2 beds 2 baths1,643 sq. ft.
$447,700Active2 beds 2 baths1,643 sq. ft.3211 Rosemeade Drive #1313, Fort Worth, TX 76116
MLS# 21141989Listed by: BHHS PREMIER PROPERTIES - New
 $195,000Active2 beds 3 baths1,056 sq. ft.
$195,000Active2 beds 3 baths1,056 sq. ft.9999 Boat Club Road #103, Fort Worth, TX 76179
MLS# 21131965Listed by: REAL BROKER, LLC - New
 $365,000Active3 beds 2 baths2,094 sq. ft.
$365,000Active3 beds 2 baths2,094 sq. ft.729 Red Elm Lane, Fort Worth, TX 76131
MLS# 21141503Listed by: POINT REALTY - Open Sun, 1 to 3pmNew
 $290,000Active3 beds 1 baths1,459 sq. ft.
$290,000Active3 beds 1 baths1,459 sq. ft.2325 Halbert Street, Fort Worth, TX 76112
MLS# 21133468Listed by: BRIGGS FREEMAN SOTHEBY'S INT'L
