10412 Maria Drive, Fort Worth, TX 76108
Local realty services provided by:ERA Courtyard Real Estate
Listed by: brad booth, jenna rakosky(817) 341-6156
Office: the platinum group re, llc.
MLS#:21028183
Source:GDAR
Price summary
- Price:$275,000
- Price per sq. ft.:$177.53
About this home
SELLER TO OFFER $5000 CREDIT AT CLOSING TOWARDS BUYERS DISCRETION WITH ACCEPTABLE OFFER. Welcome to 10412 Maria Drive a beautifully updated single-story home in the desirable Chapel Creek Ranch neighborhood. This 3 bedroom, 2 bath residence offers 1,549 sq. ft. of comfortable living space and has been well-maintained and thoughtfully updated inside and out.
Step inside to soaring vaulted ceilings in the living and dining areas, filling the home with natural light. The inviting living room features a cozy fireplace, while the kitchen boasts a new backsplash, updated faucet, garbage disposal, and stylish finishes. New flooring runs throughout the home, complementing the fresh bathroom updates, including a new shower.
Energy-efficient enhancements include a radiant barrier, added insulation, and a newer AC unit (installed around 2020). The exterior shines with exceptional curb appeal, featuring re-bricked siding, Hardie board on the back of the house and chimney, a new roof and gutters (2024), and added drains for proper water flow.
Enjoy a prime location close to schools, shopping, and dining, with easy access to all major areas and quick routes heading westbound. Additional highlights include a sprinkler system, storage shed with 220 plug, and an expanded utility room.
Contact an agent
Home facts
- Year built:1993
- Listing ID #:21028183
- Added:186 day(s) ago
- Updated:February 16, 2026 at 08:17 AM
Rooms and interior
- Bedrooms:3
- Total bathrooms:2
- Full bathrooms:2
- Living area:1,549 sq. ft.
Heating and cooling
- Cooling:Ceiling Fans, Central Air
- Heating:Central
Structure and exterior
- Roof:Composition
- Year built:1993
- Building area:1,549 sq. ft.
- Lot area:0.17 Acres
Schools
- High school:Brewer
- Middle school:Brewer
- Elementary school:Bluehaze
Finances and disclosures
- Price:$275,000
- Price per sq. ft.:$177.53
- Tax amount:$5,773
New listings near 10412 Maria Drive
- New
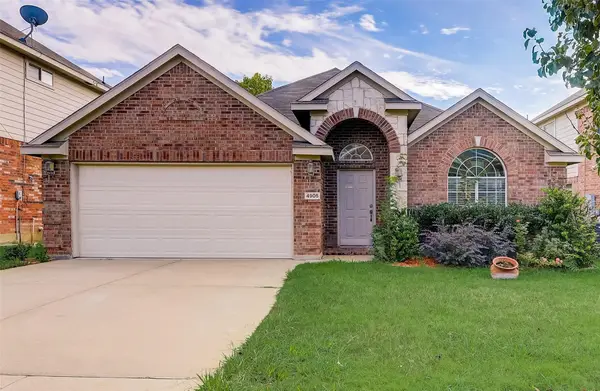 $315,000Active3 beds 2 baths1,788 sq. ft.
$315,000Active3 beds 2 baths1,788 sq. ft.4905 Summer Oaks Lane, Fort Worth, TX 76123
MLS# 21180990Listed by: VYLLA HOME - New
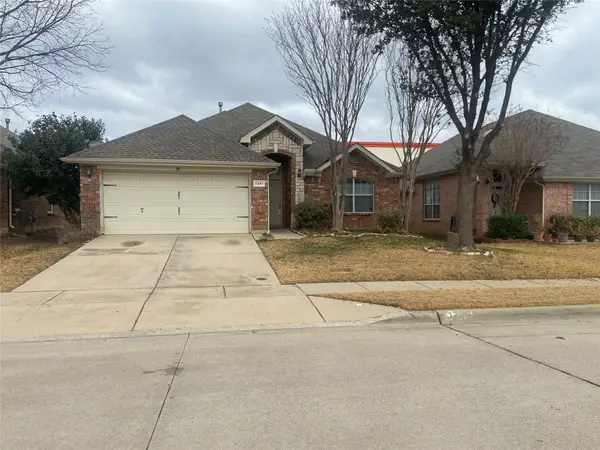 $320,000Active3 beds 2 baths1,803 sq. ft.
$320,000Active3 beds 2 baths1,803 sq. ft.7247 Kentish Drive, Fort Worth, TX 76137
MLS# 21181010Listed by: KELLER WILLIAMS LONESTAR DFW - New
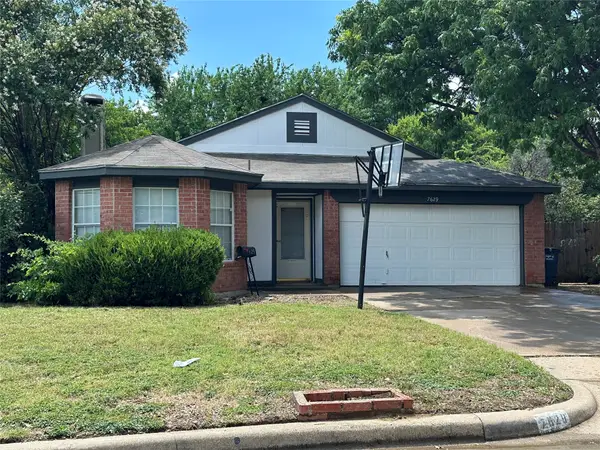 $259,900Active3 beds 2 baths1,471 sq. ft.
$259,900Active3 beds 2 baths1,471 sq. ft.7629 Misty Ridge Drive N, Fort Worth, TX 76137
MLS# 21169105Listed by: JPAR WEST METRO - New
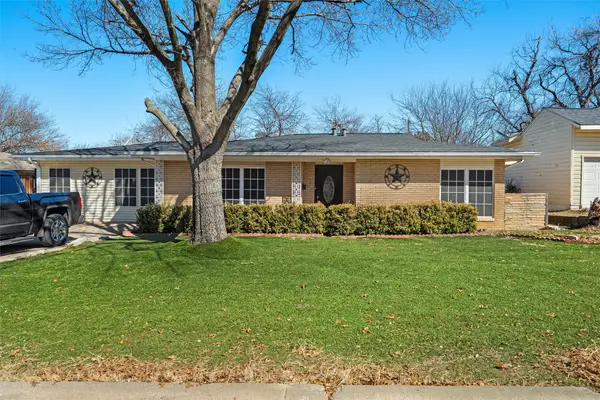 $280,000Active4 beds 2 baths2,051 sq. ft.
$280,000Active4 beds 2 baths2,051 sq. ft.3816 Cornish Avenue, Fort Worth, TX 76133
MLS# 21175628Listed by: EXP REALTY, LLC - New
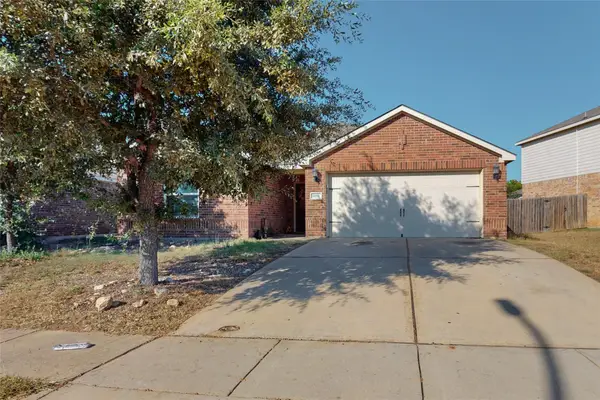 $280,000Active4 beds 2 baths1,623 sq. ft.
$280,000Active4 beds 2 baths1,623 sq. ft.6133 Chalk Hollow Drive, Fort Worth, TX 76179
MLS# 21180987Listed by: REFIND REALTY INC. - New
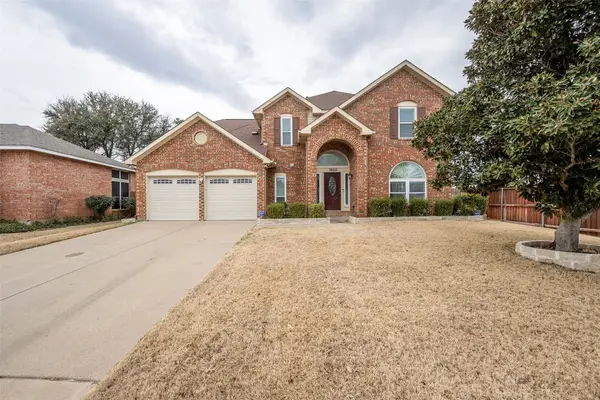 $449,000Active5 beds 4 baths3,244 sq. ft.
$449,000Active5 beds 4 baths3,244 sq. ft.7600 Greengage Drive, Fort Worth, TX 76133
MLS# 21177934Listed by: LEAGUE REAL ESTATE - New
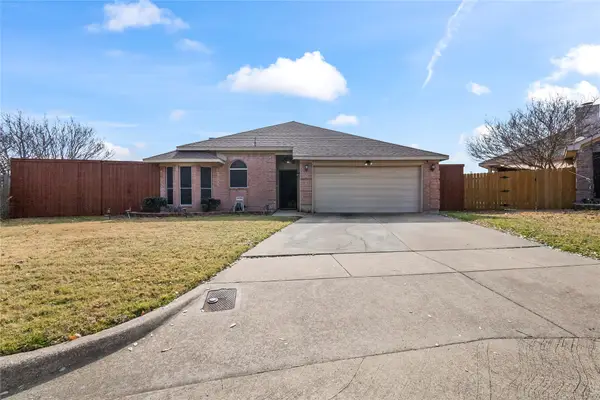 $280,000Active4 beds 2 baths1,772 sq. ft.
$280,000Active4 beds 2 baths1,772 sq. ft.8625 Cotton Creek Lane, Fort Worth, TX 76123
MLS# 21178132Listed by: ORCHARD BROKERAGE - New
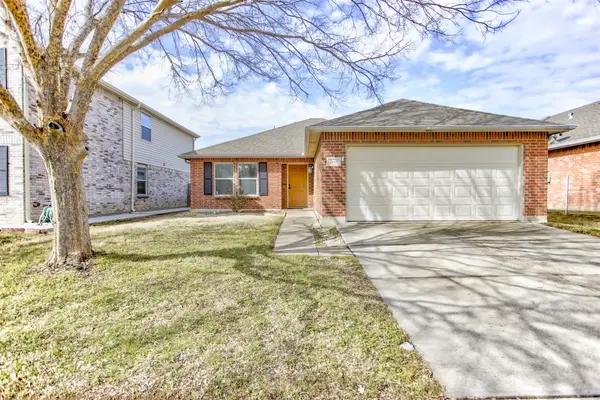 $295,000Active3 beds 2 baths1,374 sq. ft.
$295,000Active3 beds 2 baths1,374 sq. ft.7445 Sienna Ridge Lane, Fort Worth, TX 76131
MLS# 21178313Listed by: DALE ERWIN & ASSOCIATES - New
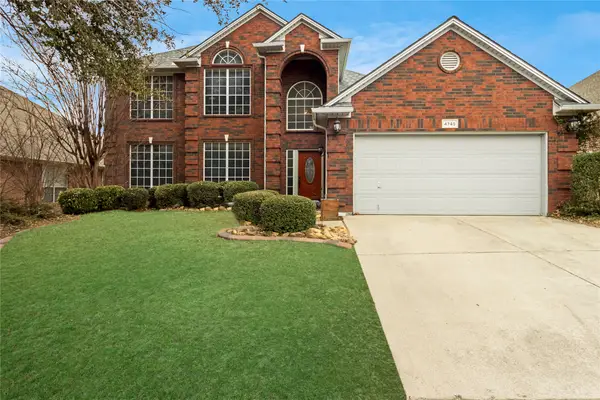 $449,500Active4 beds 3 baths2,925 sq. ft.
$449,500Active4 beds 3 baths2,925 sq. ft.4745 Eagle Trace Drive, Fort Worth, TX 76244
MLS# 21180898Listed by: WHITE ROCK REALTY - New
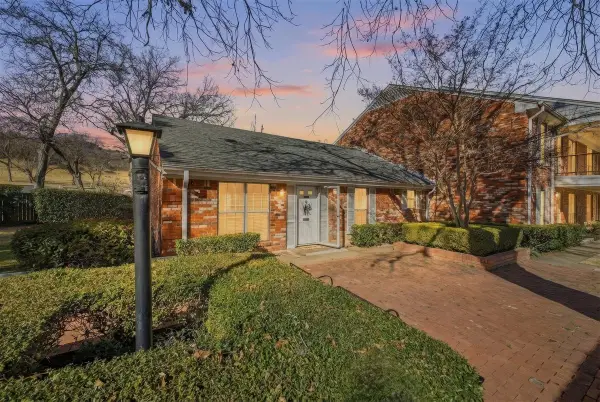 $240,000Active2 beds 2 baths1,333 sq. ft.
$240,000Active2 beds 2 baths1,333 sq. ft.907 Roaring Springs Road, Fort Worth, TX 76114
MLS# 21173398Listed by: HOMESMART

