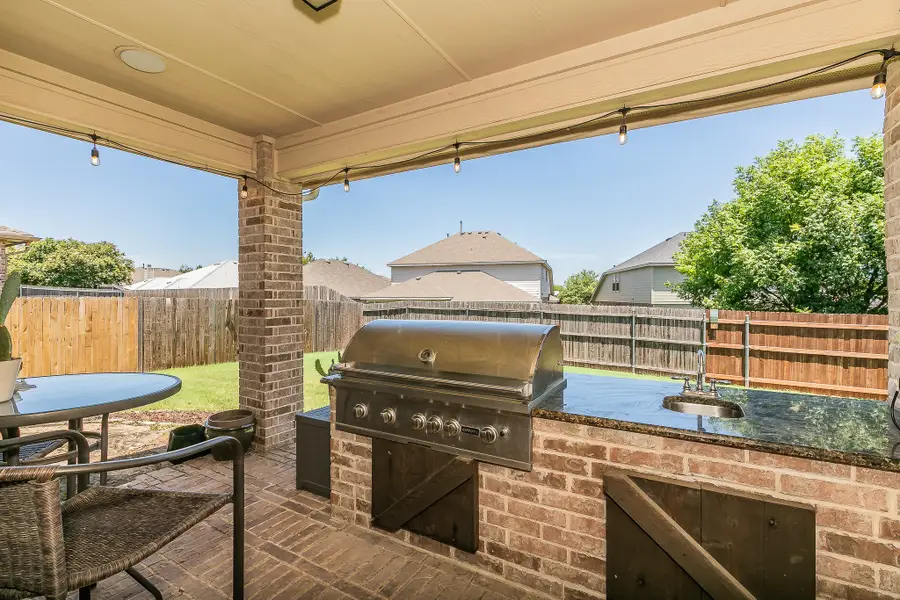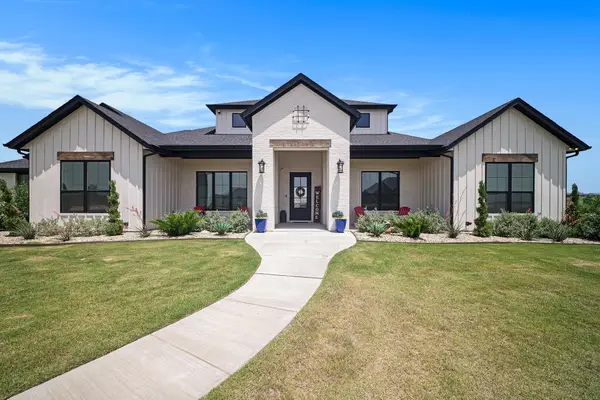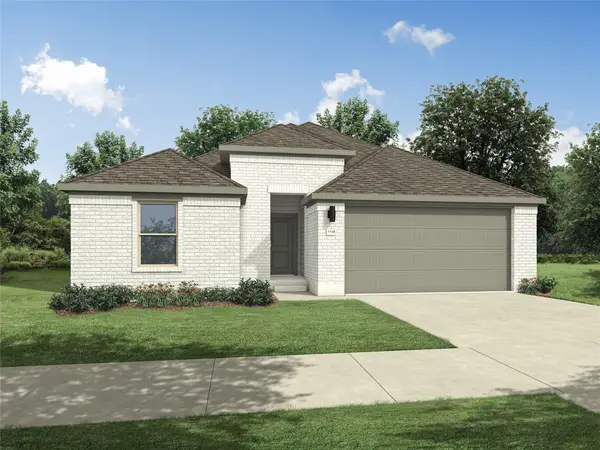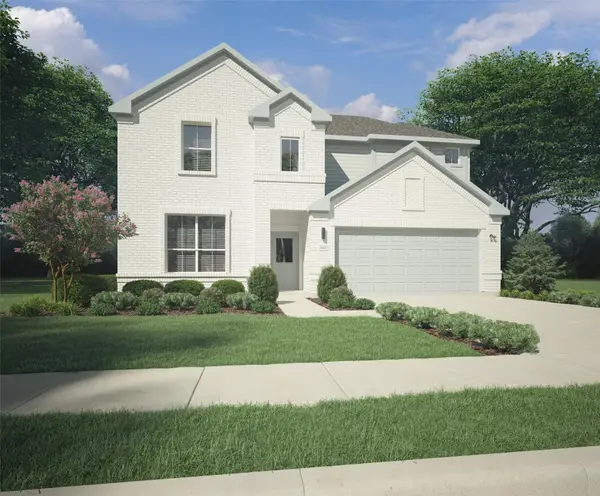10412 Unity Drive, Fort Worth, TX 76108
Local realty services provided by:ERA Empower



Listed by:aaron kile972-400-1566
Office:exp realty llc.
MLS#:21006101
Source:GDAR
Price summary
- Price:$330,000
- Price per sq. ft.:$172.41
- Monthly HOA dues:$44.33
About this home
Stunning Model Home in Prime Fort Worth Location!
Discover your dream home just minutes from downtown Fort Worth, nestled in a vibrant community that offers the perfect blend of comfort and convenience. This enchanting one-story former model home boasts a thoughtful split floor plan with 3 spacious bedrooms and 2 luxurious baths.
Step inside to find a light filled open concept living area that seamlessly connects the gourmet kitchen and family room. The chef’s kitchen is a culinary delight, featuring 42in solid wood cabinetry, a gas stove, an oversized granite island, a stylish stone backsplash, and a walk-in pantry.
Retreat to the expansive primary suite, complete with a sitting area, dual vanities with granite counters, a walk-in shower, and an oversized closet that offers ample storage.
Entertainment awaits in your beautifully landscaped backyard oasis, featuring a built-in stone and granite kitchen with a gas grill, perfect for al fresco dining on the covered porch.
Enjoy a resort-style lifestyle with community amenities, including a refreshing pool to cool off during the hot Texas summers, neighborhood playground, pond, trails, basketball court, and shaded picnic spots.
With its prime location just minutes from cultural districts, museums, shopping, and a variety of dining options, you’ll enjoy the best of Fort Worth living right at your doorstep. Don’t miss this incredible opportunity to own a piece of paradise in a vibrant community that balances convenience with tranquility.
Don’t miss the opportunity to make this meticulously upgraded home yours—where luxury meets location! Schedule your private tour today! New Roof 2025
Contact an agent
Home facts
- Year built:2011
- Listing Id #:21006101
- Added:30 day(s) ago
- Updated:August 19, 2025 at 07:40 PM
Rooms and interior
- Bedrooms:3
- Total bathrooms:2
- Full bathrooms:2
- Living area:1,914 sq. ft.
Heating and cooling
- Cooling:Ceiling Fans, Central Air
- Heating:Natural Gas
Structure and exterior
- Roof:Composition
- Year built:2011
- Building area:1,914 sq. ft.
- Lot area:0.17 Acres
Schools
- High school:Brewer
- Middle school:Brewer
- Elementary school:Bluehaze
Finances and disclosures
- Price:$330,000
- Price per sq. ft.:$172.41
- Tax amount:$7,322
New listings near 10412 Unity Drive
- New
 $350,000Active3 beds 2 baths2,045 sq. ft.
$350,000Active3 beds 2 baths2,045 sq. ft.6361 Battle Mountain Trail, Fort Worth, TX 76179
MLS# 21029668Listed by: LEAGUE REAL ESTATE - New
 $930,000Active5 beds 3 baths3,868 sq. ft.
$930,000Active5 beds 3 baths3,868 sq. ft.12701 Roma Drive, Fort Worth, TX 76126
MLS# 21036313Listed by: MARK SPAIN REAL ESTATE - New
 $300,000Active5 beds 4 baths3,494 sq. ft.
$300,000Active5 beds 4 baths3,494 sq. ft.7724 Brook Meadow Lane, Fort Worth, TX 76133
MLS# 21036824Listed by: REAL BROKER, LLC  $434,490Active5 beds 4 baths2,937 sq. ft.
$434,490Active5 beds 4 baths2,937 sq. ft.9420 Wild West Way, Crowley, TX 76036
MLS# 21005414Listed by: HOMESUSA.COM $324,990Active3 beds 2 baths1,628 sq. ft.
$324,990Active3 beds 2 baths1,628 sq. ft.9309 Wild West Way, Crowley, TX 76036
MLS# 21005440Listed by: HOMESUSA.COM $399,990Active4 beds 3 baths2,426 sq. ft.
$399,990Active4 beds 3 baths2,426 sq. ft.9425 Wild West Way, Crowley, TX 76036
MLS# 21019695Listed by: HOMESUSA.COM $399,990Active4 beds 3 baths2,448 sq. ft.
$399,990Active4 beds 3 baths2,448 sq. ft.9432 Wild West Way, Crowley, TX 76036
MLS# 21019727Listed by: HOMESUSA.COM $324,990Active3 beds 2 baths1,628 sq. ft.
$324,990Active3 beds 2 baths1,628 sq. ft.9413 Wild West Way, Crowley, TX 76036
MLS# 21019784Listed by: HOMESUSA.COM $424,990Active5 beds 4 baths2,968 sq. ft.
$424,990Active5 beds 4 baths2,968 sq. ft.9428 Wild West Way, Crowley, TX 76036
MLS# 21019802Listed by: HOMESUSA.COM $250,000Pending3 beds 1 baths1,342 sq. ft.
$250,000Pending3 beds 1 baths1,342 sq. ft.1813 Brook Hollow Drive, Fort Worth, TX 76114
MLS# 21025652Listed by: MARK SPAIN REAL ESTATE

