10501 Fleming Pointe Drive, Fort Worth, TX 76179
Local realty services provided by:ERA Courtyard Real Estate
10501 Fleming Pointe Drive,Fort Worth, TX 76179
$5,750,000
- 5 Beds
- 7 Baths
- 6,863 sq. ft.
- Single family
- Active
Upcoming open houses
- Sun, Jan 0412:00 pm - 05:00 pm
Listed by: mey-ling pauri214-714-7464
Office: ultima real estate
MLS#:21125679
Source:GDAR
Price summary
- Price:$5,750,000
- Price per sq. ft.:$837.83
- Monthly HOA dues:$500
About this home
Showcase Home in Fleming Pointe – Luxury Redefined
Now available in the exclusive gated community of Fleming Pointe, this stunning custom estate truly has it all. With 5 bedrooms, 5 full baths, 2 half baths, and a 4-car garage, the scale and detail of this home are nothing short of breathtaking.
From the moment you step through the massive pivot glass front door, you’re welcomed into a grand foyer. To the left, the executive study features floor-to-ceiling custom cabinetry, while straight ahead, the great room reveals a sweeping view of the home’s extraordinary indoor and outdoor living spaces.
The open-concept layout seamlessly connects the great room, formal dining area, and chef’s kitchen, which boasts floor-to-ceiling cabinetry, a waterfall-edge island, and top-of-the-line appliances. A butler’s pantry adds even more function with in-cabinet refrigeration drawers, glass-front cabinets, a second dishwasher, and custom storage. Nearby, a SAFE room offers peace of mind.
The game room at the rear of the home includes a full wet bar and a passthrough serving window to the outdoor patio—perfect for entertaining. Each of the home’s five bedrooms has its own ensuite bath and walk-in closet, while the primary suite overlooks the resort-style pool and offers dual custom closets, a spa-like walk-in shower, and a deep soaking tub.
Step outside to discover the ultimate outdoor living retreat, complete with:
Custom swimming pool
Putting green & fire pit lounge
Full outdoor bar with pizza oven, grill, and TV
Pickleball and basketball courts
Outdoor shower and more
This home was designed for those who demand the best in luxury, comfort, and lifestyle. To fully appreciate its richness, you simply must see it in person.
Contact an agent
Home facts
- Year built:2025
- Listing ID #:21125679
- Added:137 day(s) ago
- Updated:January 03, 2026 at 11:45 PM
Rooms and interior
- Bedrooms:5
- Total bathrooms:7
- Full bathrooms:5
- Half bathrooms:2
- Living area:6,863 sq. ft.
Heating and cooling
- Cooling:Central Air
Structure and exterior
- Year built:2025
- Building area:6,863 sq. ft.
- Lot area:2.21 Acres
Schools
- High school:Eagle Mountain
- Middle school:Wayside
- Elementary school:Eaglemount
Utilities
- Water:Well
Finances and disclosures
- Price:$5,750,000
- Price per sq. ft.:$837.83
New listings near 10501 Fleming Pointe Drive
- New
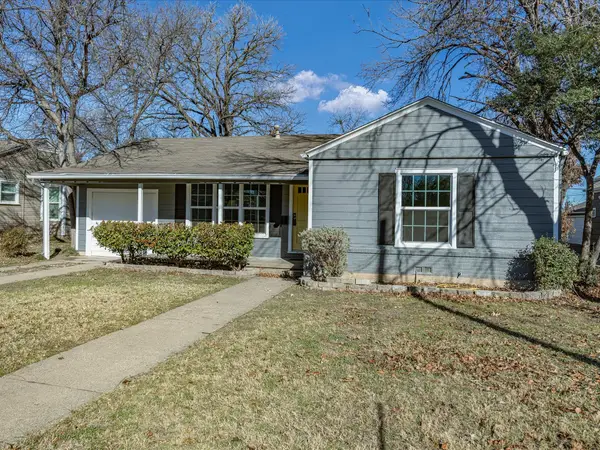 $235,000Active2 beds 1 baths1,046 sq. ft.
$235,000Active2 beds 1 baths1,046 sq. ft.3458 Brady Avenue, Fort Worth, TX 76109
MLS# 21143584Listed by: BHHS PREMIER PROPERTIES - New
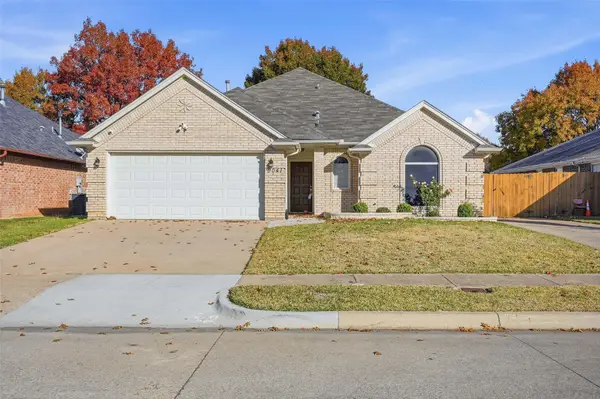 $359,000Active3 beds 2 baths1,733 sq. ft.
$359,000Active3 beds 2 baths1,733 sq. ft.9041 Creede Trail, Fort Worth, TX 76118
MLS# 21143608Listed by: JPAR NORTH METRO - New
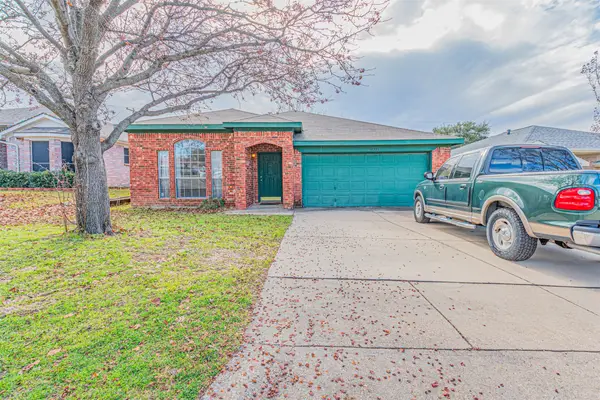 $340,000Active3 beds 2 baths1,775 sq. ft.
$340,000Active3 beds 2 baths1,775 sq. ft.10225 Pleasant Mound Drive, Fort Worth, TX 76108
MLS# 21143660Listed by: REGAL, REALTORS - New
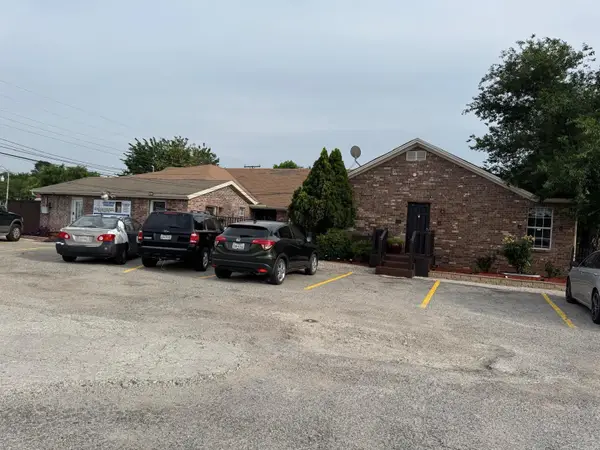 $450,000Active8 beds 4 baths2,634 sq. ft.
$450,000Active8 beds 4 baths2,634 sq. ft.2340 N Chandler Drive E, Fort Worth, TX 76111
MLS# 21143706Listed by: NB ELITE REALTY - New
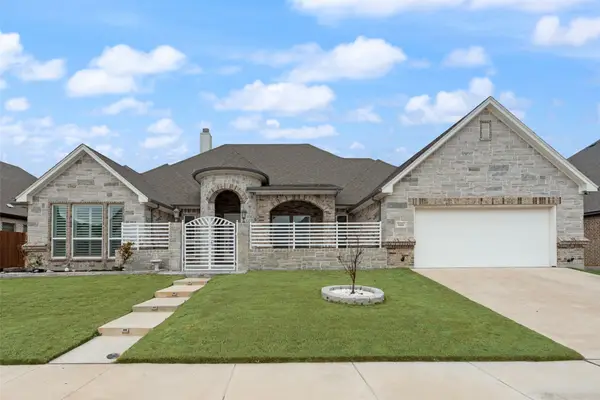 $649,000Active4 beds 4 baths2,815 sq. ft.
$649,000Active4 beds 4 baths2,815 sq. ft.1424 Silent Springs Drive, Fort Worth, TX 76052
MLS# 21143445Listed by: CITIWIDE PROPERTIES CORP. - New
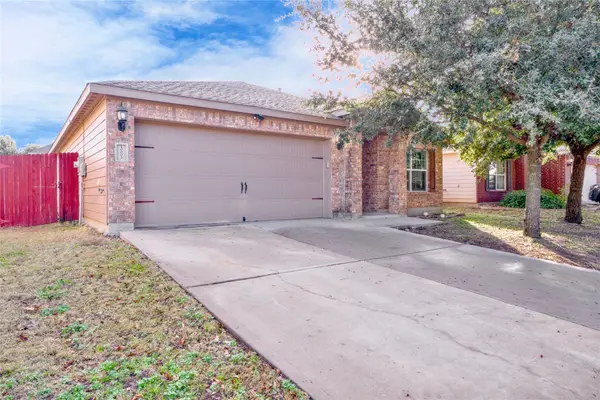 $242,000Active3 beds 2 baths1,325 sq. ft.
$242,000Active3 beds 2 baths1,325 sq. ft.10005 Quail Glen Drive, Fort Worth, TX 76140
MLS# 21143525Listed by: GGG REALTY LLC - New
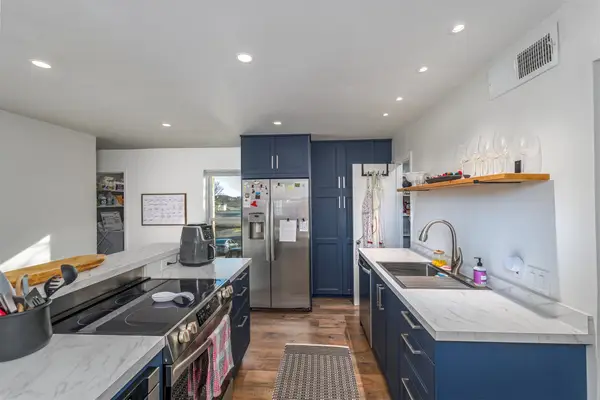 $229,000Active4 beds 3 baths2,171 sq. ft.
$229,000Active4 beds 3 baths2,171 sq. ft.6032 Westridge Lane #211, Fort Worth, TX 76116
MLS# 21132689Listed by: RELO RADAR - New
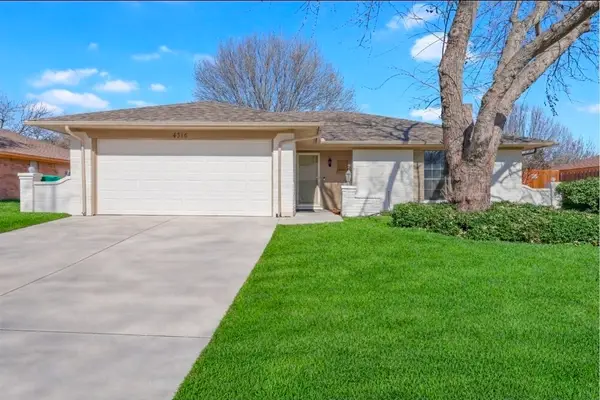 $284,900Active3 beds 2 baths1,623 sq. ft.
$284,900Active3 beds 2 baths1,623 sq. ft.4316 Yellowleaf Drive, Fort Worth, TX 76133
MLS# 21141319Listed by: EXP REALTY, LLC - New
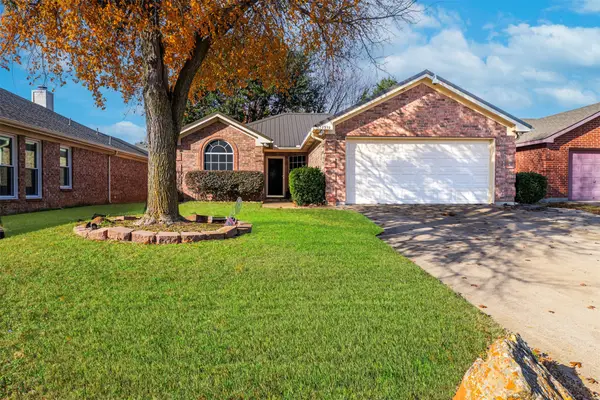 $289,000Active3 beds 2 baths1,208 sq. ft.
$289,000Active3 beds 2 baths1,208 sq. ft.12212 Stillglen Trail, Fort Worth, TX 76028
MLS# 21141852Listed by: RELO RADAR - New
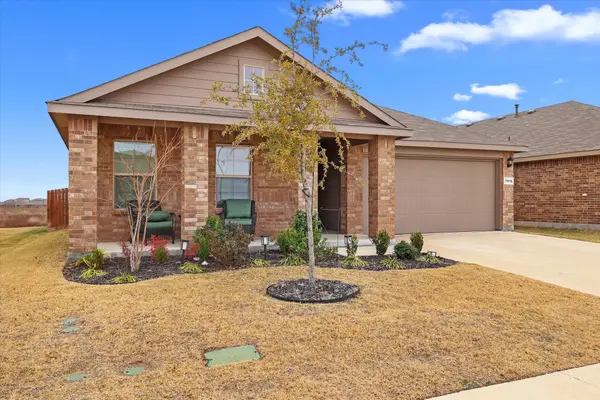 $330,000Active3 beds 2 baths1,412 sq. ft.
$330,000Active3 beds 2 baths1,412 sq. ft.7916 Oaktown Drive, Fort Worth, TX 76131
MLS# 21139739Listed by: ONLY 1 REALTY GROUP DALLAS
