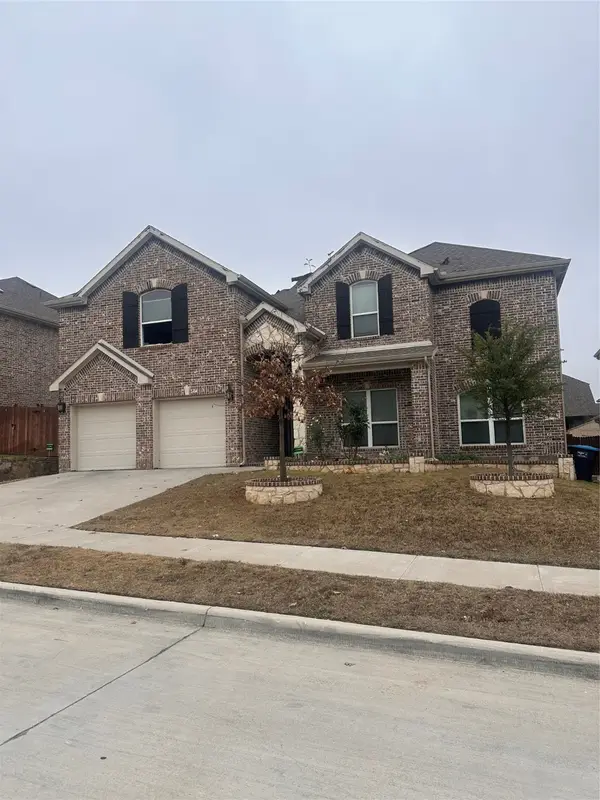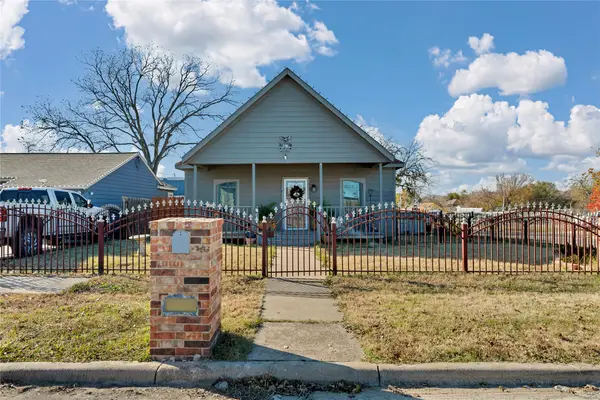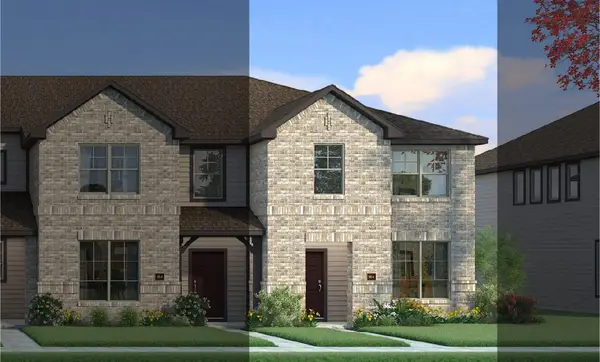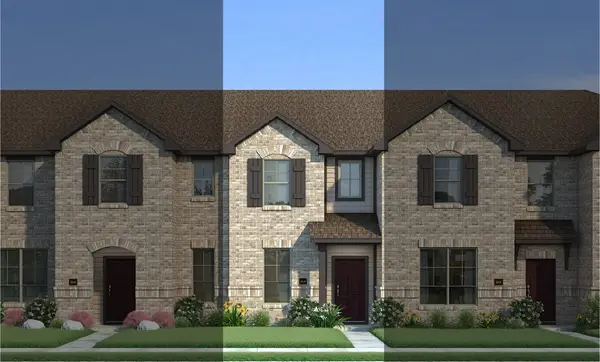10508 Aransas Drive, Fort Worth, TX 76131
Local realty services provided by:ERA Courtyard Real Estate
Listed by: charles brown, doreen puzon972-827-8943
Office: keller williams realty
MLS#:21083864
Source:GDAR
Price summary
- Price:$280,000
- Price per sq. ft.:$211.48
- Monthly HOA dues:$12.5
About this home
SOLAR PANELS PAID OFF — Average Utility Bill Only $54 per Month!
Zero Down Payment, Conventional Financing, 5.75% Rate, No PMI, 620+ Credit Score, Ask for Details!
STYLISHLY UPDATED HOME UNDER $300K!
Step into this stunningly updated home that perfectly blends modern comfort and charm. You’ll love the vaulted ceilings and luxury vinyl plank flooring that create a bright, open feel filled with natural light.
The beautifully remodeled kitchen is a showstopper—featuring quartz countertops, a sleek single-basin sink, freshly painted white cabinetry, stainless steel appliances, and a sunny breakfast nook framed by a bay window.
The spacious living room invites you to unwind or entertain, complete with soaring ceilings and a cozy fireplace with a timeless mantle. Retreat to the large primary suite with a walk-in closet and a relaxing walk-in tub. Two additional bedrooms offer plenty of versatility for guests, family, or a home office.
Step outside to a lush backyard—perfect for weekend BBQs, playtime, or simply enjoying the outdoors. With solar panels fully paid off, the average electric bill runs around just $40–$54 per month!
Conveniently located near major highways, shopping, dining, entertainment, and vibrant Downtown Fort Worth, this move-in-ready home truly has it all. Don’t miss your chance to make it yours!
Contact an agent
Home facts
- Year built:2002
- Listing ID #:21083864
- Added:198 day(s) ago
- Updated:December 18, 2025 at 12:42 PM
Rooms and interior
- Bedrooms:3
- Total bathrooms:2
- Full bathrooms:2
- Living area:1,324 sq. ft.
Heating and cooling
- Cooling:Ceiling Fans, Central Air, Electric
- Heating:Central, Electric, Fireplaces
Structure and exterior
- Roof:Composition
- Year built:2002
- Building area:1,324 sq. ft.
- Lot area:0.11 Acres
Schools
- High school:Eaton
- Middle school:Leo Adams
- Elementary school:Sonny And Allegra Nance
Finances and disclosures
- Price:$280,000
- Price per sq. ft.:$211.48
- Tax amount:$5,661
New listings near 10508 Aransas Drive
- New
 $425,000Active3 beds 3 baths2,172 sq. ft.
$425,000Active3 beds 3 baths2,172 sq. ft.5120 Gaucho Trail, Fort Worth, TX 76126
MLS# 21135197Listed by: CENTURY 21 JUDGE FITE CO. - New
 $450,000Active6 beds 4 baths2,773 sq. ft.
$450,000Active6 beds 4 baths2,773 sq. ft.2909 Avenue B, Fort Worth, TX 76105
MLS# 21132764Listed by: UNITED REAL ESTATE DFW - New
 $499,000Active3 beds 2 baths1,562 sq. ft.
$499,000Active3 beds 2 baths1,562 sq. ft.3141 Odessa Avenue, Fort Worth, TX 76109
MLS# 21133418Listed by: TEXAS LEGACY REALTY - New
 $615,000Active3 beds 3 baths2,452 sq. ft.
$615,000Active3 beds 3 baths2,452 sq. ft.4248 Oak Park Court, Fort Worth, TX 76109
MLS# 21134159Listed by: BRIGGS FREEMAN SOTHEBY'S INT'L - New
 $275,000Active3 beds 2 baths1,791 sq. ft.
$275,000Active3 beds 2 baths1,791 sq. ft.8505 Field Creek Court, Fort Worth, TX 76134
MLS# 21134513Listed by: RESIDE REAL ESTATE LLC - Open Sat, 12 to 2pmNew
 $275,000Active3 beds 2 baths1,798 sq. ft.
$275,000Active3 beds 2 baths1,798 sq. ft.2333 Jenson Circle, Fort Worth, TX 76112
MLS# 21134924Listed by: KELLER WILLIAMS FORT WORTH - New
 $150,000Active6 beds 4 baths4,238 sq. ft.
$150,000Active6 beds 4 baths4,238 sq. ft.6601 Stolte Lane, Fort Worth, TX 76123
MLS# 21135122Listed by: EXP REALTY LLC - New
 $300,000Active4 beds 3 baths1,653 sq. ft.
$300,000Active4 beds 3 baths1,653 sq. ft.3700 8th Avenue, Fort Worth, TX 76110
MLS# 21135256Listed by: RJ WILLIAMS & COMPANY RE LLC - New
 $314,990Active3 beds 3 baths1,731 sq. ft.
$314,990Active3 beds 3 baths1,731 sq. ft.232 Wagon Spoke Way #17, Fort Worth, TX 76120
MLS# 21135296Listed by: HOMESUSA.COM - New
 $314,990Active3 beds 3 baths1,709 sq. ft.
$314,990Active3 beds 3 baths1,709 sq. ft.236 Wagon Spoke Way #17, Fort Worth, TX 76120
MLS# 21135313Listed by: HISTORYMAKER HOMES
