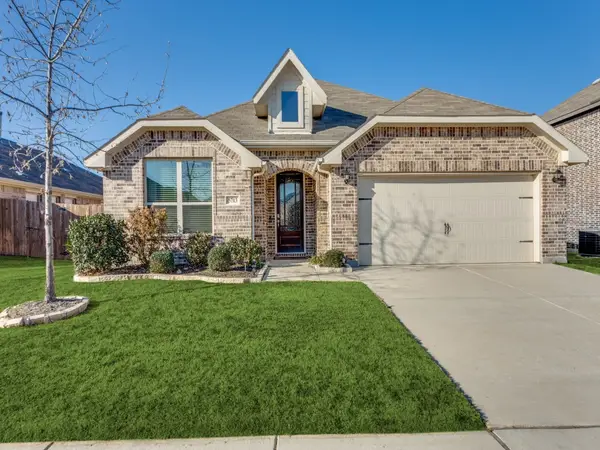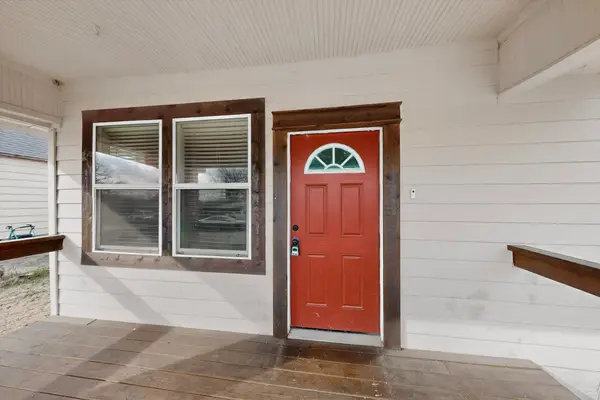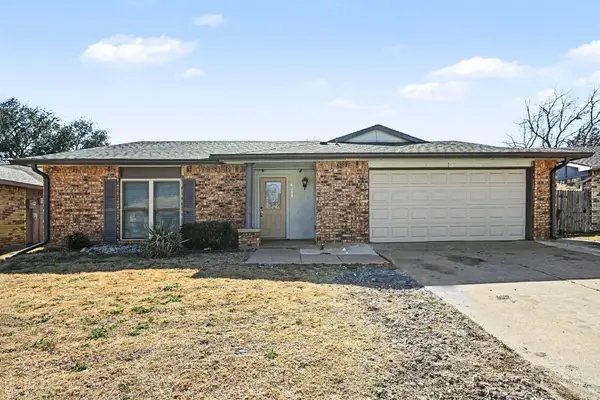10508 Brookshire Road, Fort Worth, TX 76126
Local realty services provided by:ERA Empower
Listed by: maria mason, sam mason817-223-3222
Office: camino real estate
MLS#:21091989
Source:GDAR
Price summary
- Price:$359,000
- Price per sq. ft.:$200.56
- Monthly HOA dues:$80
About this home
Location, location, location! This beautiful home is conveniently located on a GREEN SPACE lot and a CUL-DE-SAC and is only a few blocks from the two resort-style pools of the HIGHLY DESIRABLE Ventana neighborhood! It is MOVE-IN READY with FRESH PAINT THROUGHOUT, is competitively priced, and has a perfect open concept, split bedroom layout with beautiful finishes! The home has a great island for entertaining, large primary closet, and a large back yard, perfect for dog lovers and hangouts with friends and family! Ventana boasts the two resort-style pools, a playground, walking trails, dog parks and regular community events with yummy food trucks and it is zoned for Fort Worth’s NEW premier Rolling Hills Elementary school!! It is close to restaurants, shopping, entertainment at Clearfork and minutes from downtown, TCU and much more! Come see it today, it won’t last long!
Contact an agent
Home facts
- Year built:2021
- Listing ID #:21091989
- Added:115 day(s) ago
- Updated:February 15, 2026 at 08:16 AM
Rooms and interior
- Bedrooms:3
- Total bathrooms:2
- Full bathrooms:2
- Living area:1,790 sq. ft.
Heating and cooling
- Cooling:Ceiling Fans, Central Air, Electric
- Heating:Central, Natural Gas
Structure and exterior
- Roof:Composition
- Year built:2021
- Building area:1,790 sq. ft.
- Lot area:0.14 Acres
Schools
- High school:Benbrook
- Middle school:Benbrook
- Elementary school:Rolling Hills
Finances and disclosures
- Price:$359,000
- Price per sq. ft.:$200.56
- Tax amount:$7,982
New listings near 10508 Brookshire Road
 $285,000Pending3 beds 2 baths1,515 sq. ft.
$285,000Pending3 beds 2 baths1,515 sq. ft.6729 Dove Chase Lane, Fort Worth, TX 76123
MLS# 21178373Listed by: LOCAL REALTY AGENCY- New
 $264,200Active3 beds 2 baths1,756 sq. ft.
$264,200Active3 beds 2 baths1,756 sq. ft.2508 Prospect Hill Drive, Fort Worth, TX 76123
MLS# 21171006Listed by: EXP REALTY LLC - New
 $555,000Active4 beds 3 baths2,927 sq. ft.
$555,000Active4 beds 3 baths2,927 sq. ft.7541 Pondview Lane, Fort Worth, TX 76123
MLS# 21180604Listed by: EXP REALTY LLC - New
 $338,000Active4 beds 2 baths2,484 sq. ft.
$338,000Active4 beds 2 baths2,484 sq. ft.4345 Willow Way Road, Fort Worth, TX 76133
MLS# 21180331Listed by: EXP REALTY LLC - New
 $415,000Active4 beds 2 baths2,229 sq. ft.
$415,000Active4 beds 2 baths2,229 sq. ft.5713 Broad Bay Lane, Fort Worth, TX 76179
MLS# 21180544Listed by: SCOUT RE TEXAS - New
 $209,000Active3 beds 2 baths1,553 sq. ft.
$209,000Active3 beds 2 baths1,553 sq. ft.4807 Penrose Avenue, Fort Worth, TX 76116
MLS# 21180573Listed by: REGAL, REALTORS - New
 $214,999Active3 beds 3 baths1,352 sq. ft.
$214,999Active3 beds 3 baths1,352 sq. ft.1315 E Arlington Avenue, Fort Worth, TX 76104
MLS# 21180524Listed by: GREGORIO REAL ESTATE COMPANY - Open Tue, 11:30am to 1pmNew
 $894,999Active2 beds 2 baths1,546 sq. ft.
$894,999Active2 beds 2 baths1,546 sq. ft.1301 Throckmorton Street #2705, Fort Worth, TX 76102
MLS# 21168012Listed by: BRIGGS FREEMAN SOTHEBY'S INT'L - New
 $349,999Active3 beds 2 baths1,658 sq. ft.
$349,999Active3 beds 2 baths1,658 sq. ft.5617 Odessa Avenue, Fort Worth, TX 76133
MLS# 21176804Listed by: POWER HOUSE REAL ESTATE - New
 $295,000Active4 beds 3 baths2,031 sq. ft.
$295,000Active4 beds 3 baths2,031 sq. ft.4208 Campion Lane, Fort Worth, TX 76137
MLS# 21176839Listed by: MARK SPAIN REAL ESTATE

