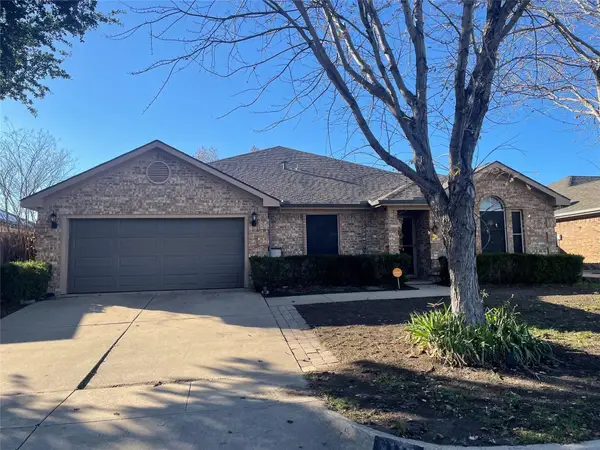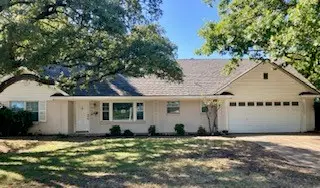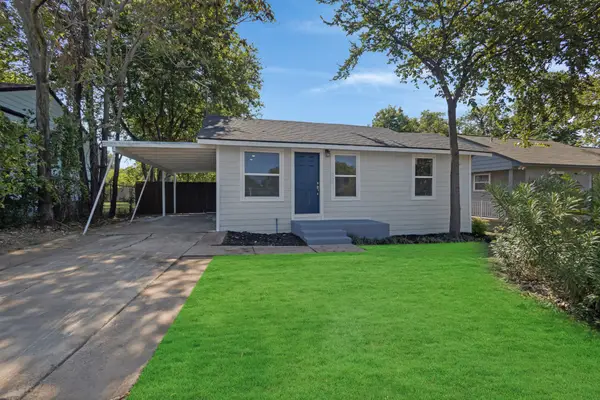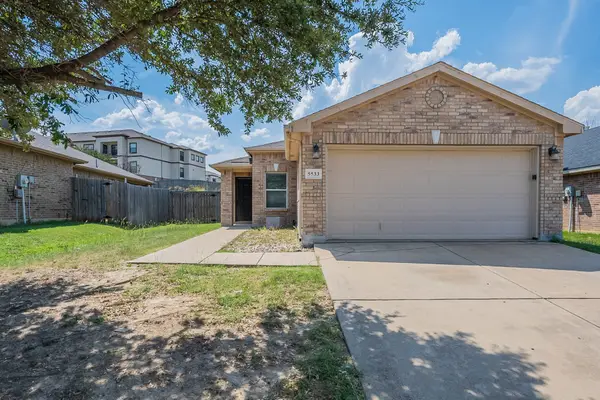10508 Katalpa Drive, Fort Worth, TX 76179
Local realty services provided by:ERA Empower
Listed by:roslyn gauntt817-605-3355
Office:c21 fine homes judge fite
MLS#:21016917
Source:GDAR
Price summary
- Price:$415,000
- Price per sq. ft.:$140.01
- Monthly HOA dues:$60
About this home
Our buyer ultimately could not get financing! With over 50 buyers watching, this Fort Worth stunner in Cibolo Hills won’t last long!
Tucked in a quiet cul-de-sac and backing to a peaceful greenbelt, this spacious 5-bedroom home offers incredible value at just $415K. Enjoy a media room, second living area, and a custom backyard fountain that doubles as an outdoor aquarium — ready for koi, goldfish, or aquatic plants.
The open-concept layout features soaring ceilings, wood-style floors, and abundant natural light. The gourmet kitchen includes granite countertops, stainless steel appliances, and a large island that flows into the dining and living spaces — ideal for everyday living or entertaining.
The primary suite offers a walk-in closet and spa-style ensuite with dual vanities and a separate shower. Four additional bedrooms give flexibility for guests, office space, or family needs.
Upstairs you’ll find a dedicated media room and second family room — perfect for movie nights or a cozy retreat.
Step outside to your private backyard oasis with a covered patio, greenbelt views, and small container garden — low-maintenance and relaxing.
Energy-efficient windows, smart home features, and access to community amenities like a pool, playground, and parks complete the lifestyle.
Minutes from Alliance Town Center with easy access to I-35W, Hwy 287, and top-rated Northwest ISD.
— schedule your tour before it’s gone.
Contact an agent
Home facts
- Year built:2022
- Listing ID #:21016917
- Added:65 day(s) ago
- Updated:October 05, 2025 at 11:45 AM
Rooms and interior
- Bedrooms:5
- Total bathrooms:3
- Full bathrooms:3
- Living area:2,964 sq. ft.
Heating and cooling
- Cooling:Central Air, Electric
- Heating:Central, Electric, Heat Pump
Structure and exterior
- Roof:Composition
- Year built:2022
- Building area:2,964 sq. ft.
- Lot area:0.14 Acres
Schools
- High school:Eagle Mountain
- Middle school:Wayside
- Elementary school:Eagle Mountain
Finances and disclosures
- Price:$415,000
- Price per sq. ft.:$140.01
- Tax amount:$9,036
New listings near 10508 Katalpa Drive
- New
 $357,990Active4 beds 2 baths2,026 sq. ft.
$357,990Active4 beds 2 baths2,026 sq. ft.2236 White Buffalo Way, Fort Worth, TX 76036
MLS# 21077344Listed by: CENTURY 21 MIKE BOWMAN, INC. - New
 $366,990Active4 beds 3 baths2,037 sq. ft.
$366,990Active4 beds 3 baths2,037 sq. ft.2233 White Bufalo Way, Fort Worth, TX 76036
MLS# 21077494Listed by: CENTURY 21 MIKE BOWMAN, INC. - New
 $376,485Active4 beds 2 baths2,163 sq. ft.
$376,485Active4 beds 2 baths2,163 sq. ft.2237 White Buffalo Way, Fort Worth, TX 76036
MLS# 21077571Listed by: CENTURY 21 MIKE BOWMAN, INC. - New
 $375,000Active5 beds 2 baths2,230 sq. ft.
$375,000Active5 beds 2 baths2,230 sq. ft.8117 Jolie Drive, Fort Worth, TX 76137
MLS# 21078632Listed by: C21 PREFERRED PROPERTIES - New
 $310,000Active3 beds 2 baths1,445 sq. ft.
$310,000Active3 beds 2 baths1,445 sq. ft.10236 Cypress Hills Drive, Fort Worth, TX 76108
MLS# 21078619Listed by: STRIDE REAL ESTATE, LLC - New
 $435,000Active4 beds 2 baths2,563 sq. ft.
$435,000Active4 beds 2 baths2,563 sq. ft.3708 Burgee Court, Fort Worth, TX 76244
MLS# 21074306Listed by: EXP REALTY LLC - Open Sun, 12 to 2pmNew
 $325,000Active4 beds 2 baths1,846 sq. ft.
$325,000Active4 beds 2 baths1,846 sq. ft.6525 Willow Oak Court, Fort Worth, TX 76112
MLS# 21076549Listed by: ONDEMAND REALTY - New
 $309,000Active5 beds 2 baths3,216 sq. ft.
$309,000Active5 beds 2 baths3,216 sq. ft.3609 Wedghill Way, Fort Worth, TX 76133
MLS# 21077793Listed by: EXP REALTY LLC - New
 $277,000Active2 beds 2 baths908 sq. ft.
$277,000Active2 beds 2 baths908 sq. ft.4367 Alamo Avenue, Fort Worth, TX 76107
MLS# 21077988Listed by: JEFF BROWN REALTY GROUP - New
 $230,000Active3 beds 2 baths1,408 sq. ft.
$230,000Active3 beds 2 baths1,408 sq. ft.5533 Venera Court, Fort Worth, TX 76106
MLS# 21067495Listed by: MAINSTAY BROKERAGE LLC
