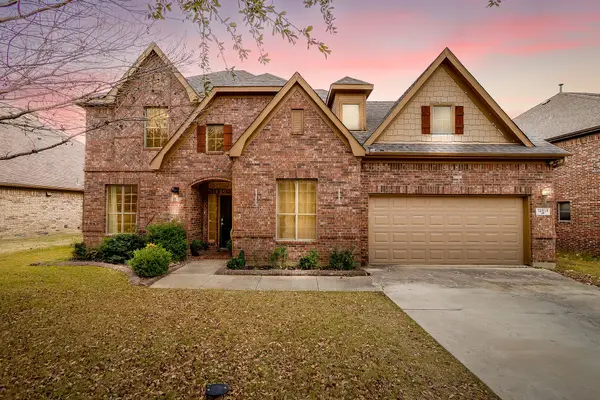10512 Astor Drive, Fort Worth, TX 76244
Local realty services provided by:ERA Steve Cook & Co, Realtors
Listed by: sherry lefils254-459-1544
Office: gather home realty
MLS#:21049917
Source:GDAR
Price summary
- Price:$264,000
- Price per sq. ft.:$207.55
- Monthly HOA dues:$58.5
About this home
Discover low maintenance living in this beautifully maintained two bedroom townhome with a versatile loft area, two and a half baths and a thoughtfully designed space. The open concept main level features a spacious living area that flows seamlessly into the dining space and kitchen, perfect for everyday living or entertaining. Upstairs, you will find two generously sized bedrooms plus a loft that can easily serve as a home office, playroom or additional living area. The primary suite offers a private retreat with a full bath and closet. Step outside to your private fenced backyard with patio, ideal for relaxing or hosting gatherings. The two car detached garage provides convenience and extra storage. Enjoy access to wonderful community amenities including a pool, park, pond, walking trails, basketball and tennis courts, and playground. With HEB grocery store, retail and dining options, and major highways just minutes away, this home combines comfort, convenience and community. Don't miss this opportunity to own in one of North Fort Worth and Keller's most desirable locations. This townhome subdivision is attached to Crawford Farms Homes and amenities, making it a perfect place to own
Contact an agent
Home facts
- Year built:2004
- Listing ID #:21049917
- Added:105 day(s) ago
- Updated:December 19, 2025 at 08:16 AM
Rooms and interior
- Bedrooms:2
- Total bathrooms:3
- Full bathrooms:2
- Half bathrooms:1
- Living area:1,272 sq. ft.
Heating and cooling
- Cooling:Central Air, Electric
- Heating:Central, Electric
Structure and exterior
- Roof:Composition
- Year built:2004
- Building area:1,272 sq. ft.
- Lot area:0.08 Acres
Schools
- High school:Timber Creek
- Middle school:Timberview
- Elementary school:Eagle Ridge
Finances and disclosures
- Price:$264,000
- Price per sq. ft.:$207.55
- Tax amount:$6,132
New listings near 10512 Astor Drive
- New
 $325,000Active3 beds 2 baths1,844 sq. ft.
$325,000Active3 beds 2 baths1,844 sq. ft.6545 Longhorn Herd Lane, Fort Worth, TX 76123
MLS# 21135732Listed by: MERSAL REALTY - Open Sat, 12 to 2pmNew
 $525,000Active3 beds 2 baths2,134 sq. ft.
$525,000Active3 beds 2 baths2,134 sq. ft.6308 Kenwick Avenue, Fort Worth, TX 76116
MLS# 21098649Listed by: KELLER WILLIAMS REALTY-FM - New
 $175,000Active5 beds 3 baths1,304 sq. ft.
$175,000Active5 beds 3 baths1,304 sq. ft.2940 Hunter Street, Fort Worth, TX 76112
MLS# 21135727Listed by: COLDWELL BANKER REALTY - New
 $560,000Active4 beds 4 baths3,081 sq. ft.
$560,000Active4 beds 4 baths3,081 sq. ft.12813 Travers Trail, Fort Worth, TX 76244
MLS# 21134631Listed by: REAL BROKER, LLC - New
 $434,900Active3 beds 2 baths2,589 sq. ft.
$434,900Active3 beds 2 baths2,589 sq. ft.8917 Saddle Free Trail, Fort Worth, TX 76123
MLS# 21132868Listed by: BERKSHIRE HATHAWAYHS PENFED TX - New
 $315,000Active4 beds 2 baths1,838 sq. ft.
$315,000Active4 beds 2 baths1,838 sq. ft.761 Key Deer Drive, Fort Worth, TX 76028
MLS# 21134953Listed by: PREMIER REALTY GROUP, LLC - New
 $330,000Active3 beds 2 baths1,911 sq. ft.
$330,000Active3 beds 2 baths1,911 sq. ft.11816 Anna Grace Drive, Fort Worth, TX 76028
MLS# 21133745Listed by: KELLER WILLIAMS LONESTAR DFW - New
 $157,000Active3 beds 1 baths900 sq. ft.
$157,000Active3 beds 1 baths900 sq. ft.6525 Truman Drive, Fort Worth, TX 76112
MLS# 21134044Listed by: FATHOM REALTY - Open Sat, 12:30 to 3:30pmNew
 $370,000Active3 beds 2 baths2,082 sq. ft.
$370,000Active3 beds 2 baths2,082 sq. ft.8900 Weller Lane, Fort Worth, TX 76244
MLS# 21135272Listed by: REAL BROKER, LLC - New
 $331,990Active3 beds 2 baths1,622 sq. ft.
$331,990Active3 beds 2 baths1,622 sq. ft.2229 White Buffalo Way, Fort Worth, TX 76036
MLS# 21135603Listed by: CENTURY 21 MIKE BOWMAN, INC.
