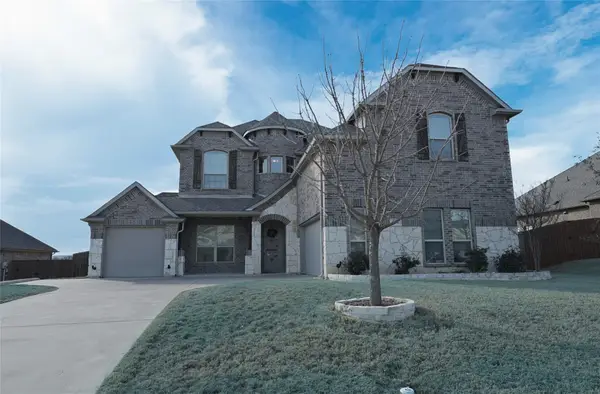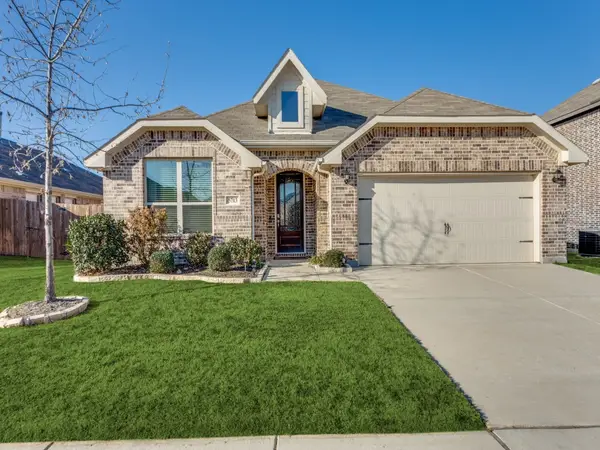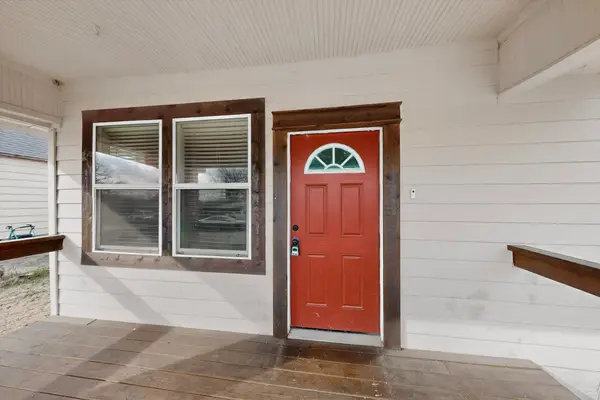10601 Pack Saddle Trail, Fort Worth, TX 76108
Local realty services provided by:ERA Empower
Listed by: kathy kinney817-721-6613
Office: local realty agency fort worth
MLS#:21111354
Source:GDAR
Price summary
- Price:$779,900
- Price per sq. ft.:$224.37
About this home
Welcome to your private retreat on just over an acre, featuring 5 bedrooms, 4 full baths, and nearly 3,500 sq. ft. of beautifully refreshed living space. Tucked within a peaceful neighborhood just off the beaten path, you’ll enjoy a sense of space and room to breathe, yet still be only 20 minutes from downtown Fort Worth—close enough for everyday convenience and commuting. The spacious living area flows seamlessly into the kitchen, dining, and breakfast rooms, all overlooking the backyard oasis and sparkling heated pool with spa and water feature. The main level includes a dedicated office, a generous primary suite with a sitting area, pool views, and direct patio access, plus an additional downstairs bedroom ideal for guests or multigenerational living. Upstairs you’ll find three more bedrooms, two full baths, and a versatile media-game room. Step outside to enjoy a covered patio, cabana, and a fully equipped guest house complete with built-ins, a full-size refrigerator, 2-burner cooktop, walk-in shower, dedicated water heater and HVAC. Perfect for long-term guests, in-laws, or a private studio. Freshly painted throughout the interior with new carpet in four bedrooms, this home is move-in ready and designed for comfort, entertainment, and year-round enjoyment.
Contact an agent
Home facts
- Year built:2004
- Listing ID #:21111354
- Added:91 day(s) ago
- Updated:February 15, 2026 at 12:41 PM
Rooms and interior
- Bedrooms:5
- Total bathrooms:4
- Full bathrooms:3
- Half bathrooms:1
- Living area:3,476 sq. ft.
Heating and cooling
- Cooling:Ceiling Fans, Central Air, Electric, Zoned
- Heating:Central, Electric, Fireplaces, Solar
Structure and exterior
- Roof:Composition
- Year built:2004
- Building area:3,476 sq. ft.
- Lot area:1.17 Acres
Schools
- High school:Brewer
- Middle school:Brewer
- Elementary school:North
Finances and disclosures
- Price:$779,900
- Price per sq. ft.:$224.37
- Tax amount:$15,290
New listings near 10601 Pack Saddle Trail
- New
 $499,000Active4 beds 4 baths3,151 sq. ft.
$499,000Active4 beds 4 baths3,151 sq. ft.12141 Yarmouth Lane, Fort Worth, TX 76108
MLS# 21176299Listed by: CENTURY 21 MIKE BOWMAN, INC.  $285,000Pending3 beds 2 baths1,515 sq. ft.
$285,000Pending3 beds 2 baths1,515 sq. ft.6729 Dove Chase Lane, Fort Worth, TX 76123
MLS# 21178373Listed by: LOCAL REALTY AGENCY- New
 $264,200Active3 beds 2 baths1,756 sq. ft.
$264,200Active3 beds 2 baths1,756 sq. ft.2508 Prospect Hill Drive, Fort Worth, TX 76123
MLS# 21171006Listed by: EXP REALTY LLC - New
 $555,000Active4 beds 3 baths2,927 sq. ft.
$555,000Active4 beds 3 baths2,927 sq. ft.7541 Pondview Lane, Fort Worth, TX 76123
MLS# 21180604Listed by: EXP REALTY LLC - New
 $338,000Active4 beds 2 baths2,484 sq. ft.
$338,000Active4 beds 2 baths2,484 sq. ft.4345 Willow Way Road, Fort Worth, TX 76133
MLS# 21180331Listed by: EXP REALTY LLC - New
 $415,000Active4 beds 2 baths2,229 sq. ft.
$415,000Active4 beds 2 baths2,229 sq. ft.5713 Broad Bay Lane, Fort Worth, TX 76179
MLS# 21180544Listed by: SCOUT RE TEXAS - New
 $209,000Active3 beds 2 baths1,553 sq. ft.
$209,000Active3 beds 2 baths1,553 sq. ft.4807 Penrose Avenue, Fort Worth, TX 76116
MLS# 21180573Listed by: REGAL, REALTORS - New
 $214,999Active3 beds 3 baths1,352 sq. ft.
$214,999Active3 beds 3 baths1,352 sq. ft.1315 E Arlington Avenue, Fort Worth, TX 76104
MLS# 21180524Listed by: GREGORIO REAL ESTATE COMPANY - Open Tue, 11:30am to 1pmNew
 $894,999Active2 beds 2 baths1,546 sq. ft.
$894,999Active2 beds 2 baths1,546 sq. ft.1301 Throckmorton Street #2705, Fort Worth, TX 76102
MLS# 21168012Listed by: BRIGGS FREEMAN SOTHEBY'S INT'L - New
 $349,999Active3 beds 2 baths1,658 sq. ft.
$349,999Active3 beds 2 baths1,658 sq. ft.5617 Odessa Avenue, Fort Worth, TX 76133
MLS# 21176804Listed by: POWER HOUSE REAL ESTATE

