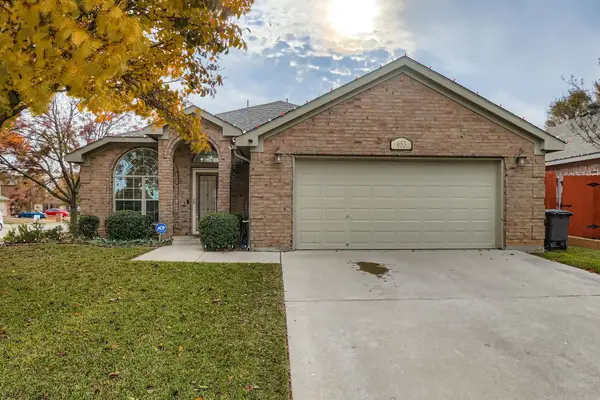10601 Summer Place Lane, Fort Worth, TX 76140
Local realty services provided by:ERA Steve Cook & Co, Realtors
Listed by: jesus diaz817-805-2668
Office: keller williams realty dpr
MLS#:20996143
Source:GDAR
Price summary
- Price:$335,000
- Price per sq. ft.:$162.62
- Monthly HOA dues:$39.58
About this home
HOME IS BEING LEASED FOR A YEAR. A NEW LISTING AGREEMENT HAS BEEN SIGNED. DO NOT CALL THE SELLER. Welcome to your like-new Brimstone plan home located in the Brook Meadow community built by Sandlin Homes perfect for any local families, first-time buyers, institutional investors and rental buyers alike. This property features a covered front entry, open concept living area, hard surface flooring throughout, and upgrades galore. The formal living area is perfect for a flex room, home office, or additional living space. The living room, dining area, and kitchen flow seamlessly in a true open-concept fashion. The spacious living and dining area are bright and airy with tons of natural light. The well-appointed kitchen is a chef's delight with ample counter and cabinet space, custom backsplash, granite counter tops, stainless appliances, huge center island with seating, and a corner pantry. The primary bedroom features large windows and a spa-like bath including dual vanities, garden tub, separate shower, and walk-in closet. Two additional bedrooms, one additional full bath, and a convenient laundry room complete the interior. Fully fenced backyard with no neighbors behind, covered rear patio, 2-car garage, fully paid off solar panels, and water softener system. Don't wait to make this beautiful house your new home!
Contact an agent
Home facts
- Year built:2019
- Listing ID #:20996143
- Added:157 day(s) ago
- Updated:December 16, 2025 at 01:14 PM
Rooms and interior
- Bedrooms:3
- Total bathrooms:2
- Full bathrooms:2
- Living area:2,060 sq. ft.
Heating and cooling
- Cooling:Ceiling Fans, Central Air, Electric
- Heating:Central, Electric
Structure and exterior
- Roof:Composition
- Year built:2019
- Building area:2,060 sq. ft.
- Lot area:0.13 Acres
Schools
- High school:Burleson Centennial
- Middle school:Kerr
- Elementary school:Brock
Finances and disclosures
- Price:$335,000
- Price per sq. ft.:$162.62
- Tax amount:$7,966
New listings near 10601 Summer Place Lane
- New
 $335,000Active3 beds 2 baths2,048 sq. ft.
$335,000Active3 beds 2 baths2,048 sq. ft.5709 Fair Wind Street, Fort Worth, TX 76135
MLS# 21128932Listed by: BRIGGS FREEMAN SOTHEBY'S INT'L - New
 $249,900Active3 beds 2 baths1,652 sq. ft.
$249,900Active3 beds 2 baths1,652 sq. ft.4528 Moorview Avenue, Fort Worth, TX 76119
MLS# 21131464Listed by: GILCHRIST & COMPANY - New
 $490,000Active3 beds 2 baths2,255 sq. ft.
$490,000Active3 beds 2 baths2,255 sq. ft.5301 W Caylor Road, Fort Worth, TX 76244
MLS# 21135113Listed by: NAN & COMPANY PROPERTIES - New
 $355,000Active3 beds 2 baths1,955 sq. ft.
$355,000Active3 beds 2 baths1,955 sq. ft.653 Mistymoor Lane, Fort Worth, TX 76052
MLS# 21133223Listed by: KELLER WILLIAMS REALTY DPR - New
 $425,000Active3 beds 3 baths2,172 sq. ft.
$425,000Active3 beds 3 baths2,172 sq. ft.5120 Gaucho Trail, Fort Worth, TX 76126
MLS# 21135197Listed by: CENTURY 21 JUDGE FITE CO. - New
 $450,000Active6 beds 4 baths2,773 sq. ft.
$450,000Active6 beds 4 baths2,773 sq. ft.2909 Avenue B, Fort Worth, TX 76105
MLS# 21132764Listed by: UNITED REAL ESTATE DFW - New
 $499,000Active3 beds 2 baths1,562 sq. ft.
$499,000Active3 beds 2 baths1,562 sq. ft.3141 Odessa Avenue, Fort Worth, TX 76109
MLS# 21133418Listed by: TEXAS LEGACY REALTY - New
 $615,000Active3 beds 3 baths2,452 sq. ft.
$615,000Active3 beds 3 baths2,452 sq. ft.4248 Oak Park Court, Fort Worth, TX 76109
MLS# 21134159Listed by: BRIGGS FREEMAN SOTHEBY'S INT'L - New
 $275,000Active3 beds 2 baths1,791 sq. ft.
$275,000Active3 beds 2 baths1,791 sq. ft.8505 Field Creek Court, Fort Worth, TX 76134
MLS# 21134513Listed by: RESIDE REAL ESTATE LLC - Open Sat, 12 to 2pmNew
 $275,000Active3 beds 2 baths1,798 sq. ft.
$275,000Active3 beds 2 baths1,798 sq. ft.2333 Jenson Circle, Fort Worth, TX 76112
MLS# 21134924Listed by: KELLER WILLIAMS FORT WORTH
