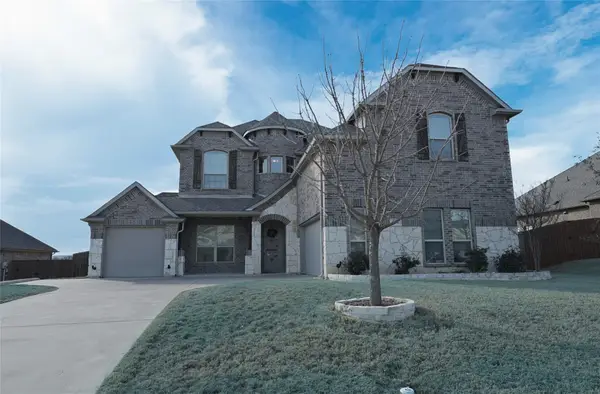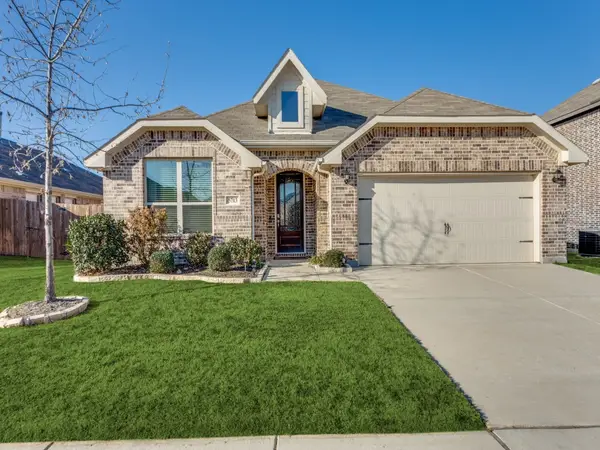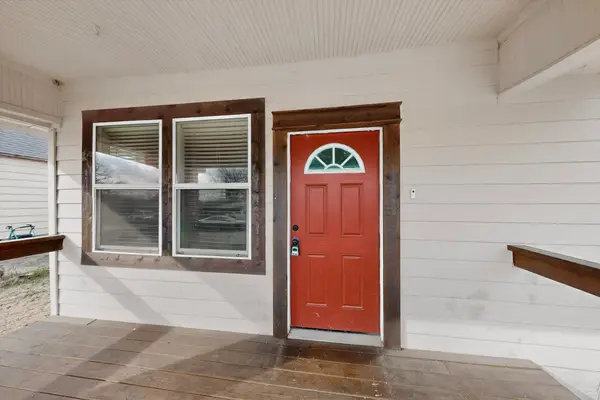10653 Diamond Mines Drive, Fort Worth, TX 76036
Local realty services provided by:ERA Courtyard Real Estate
10653 Diamond Mines Drive,Fort Worth, TX 76036
$344,750
- 4 Beds
- 3 Baths
- 2,039 sq. ft.
- Single family
- Active
Listed by: stephen kahn817-354-7653
Office: century 21 mike bowman, inc.
MLS#:21113154
Source:GDAR
Price summary
- Price:$344,750
- Price per sq. ft.:$169.08
- Monthly HOA dues:$62.5
About this home
Have a fabulous new construction home built by D.R. Horton, America’s Builder since 2002, in the beautiful community of Rock Creek Ranch located in Fort Worth and Crowley ISD! This thoughtfully designed two-story Hanna floorplan-elevation G offers 4 bedrooms, 2.5 bathrooms, a game room, and a 2-car garage, with an estimated early Winter completion. Step inside to an inviting open-concept layout featuring a spacious family room that flows into the dining area and a modern kitchen complete with quartz countertops, 36 inch upper cabinetry, stainless steel appliances, gas range, walk-in pantry, and a large center island. Luxury vinyl plank flooring is included in the entry, hallways, kitchen, dining, family room, utility room, and all wet areas. The private primary suite is located on the first floor and offers a generous walk-in closet and an en-suite bath featuring an oversized shower and quartz vanity tops. Upstairs, you’ll find three additional bedrooms, a full bath, and a spacious game room. Built with energy-efficient construction and America’s Smart Home Technology. Exterior features include a covered front porch and patio, 6-ft stained wood privacy fence with metal posts, full sod, sprinkler system, and landscape package. Community amenities include a future pool, park-playground, and walking trails. Located near Benbrook Lake and Fort Worth attractions, and nearby education options.
Contact an agent
Home facts
- Year built:2025
- Listing ID #:21113154
- Added:91 day(s) ago
- Updated:February 15, 2026 at 12:41 PM
Rooms and interior
- Bedrooms:4
- Total bathrooms:3
- Full bathrooms:2
- Half bathrooms:1
- Living area:2,039 sq. ft.
Heating and cooling
- Cooling:Central Air, Electric
- Heating:Central, Natural Gas
Structure and exterior
- Roof:Composition
- Year built:2025
- Building area:2,039 sq. ft.
- Lot area:0.14 Acres
Schools
- High school:North Crowley
- Middle school:Summer Creek
- Elementary school:June W Davis
Finances and disclosures
- Price:$344,750
- Price per sq. ft.:$169.08
New listings near 10653 Diamond Mines Drive
- New
 $499,000Active4 beds 4 baths3,151 sq. ft.
$499,000Active4 beds 4 baths3,151 sq. ft.12141 Yarmouth Lane, Fort Worth, TX 76108
MLS# 21176299Listed by: CENTURY 21 MIKE BOWMAN, INC.  $285,000Pending3 beds 2 baths1,515 sq. ft.
$285,000Pending3 beds 2 baths1,515 sq. ft.6729 Dove Chase Lane, Fort Worth, TX 76123
MLS# 21178373Listed by: LOCAL REALTY AGENCY- New
 $264,200Active3 beds 2 baths1,756 sq. ft.
$264,200Active3 beds 2 baths1,756 sq. ft.2508 Prospect Hill Drive, Fort Worth, TX 76123
MLS# 21171006Listed by: EXP REALTY LLC - New
 $555,000Active4 beds 3 baths2,927 sq. ft.
$555,000Active4 beds 3 baths2,927 sq. ft.7541 Pondview Lane, Fort Worth, TX 76123
MLS# 21180604Listed by: EXP REALTY LLC - New
 $338,000Active4 beds 2 baths2,484 sq. ft.
$338,000Active4 beds 2 baths2,484 sq. ft.4345 Willow Way Road, Fort Worth, TX 76133
MLS# 21180331Listed by: EXP REALTY LLC - New
 $415,000Active4 beds 2 baths2,229 sq. ft.
$415,000Active4 beds 2 baths2,229 sq. ft.5713 Broad Bay Lane, Fort Worth, TX 76179
MLS# 21180544Listed by: SCOUT RE TEXAS - New
 $209,000Active3 beds 2 baths1,553 sq. ft.
$209,000Active3 beds 2 baths1,553 sq. ft.4807 Penrose Avenue, Fort Worth, TX 76116
MLS# 21180573Listed by: REGAL, REALTORS - New
 $214,999Active3 beds 3 baths1,352 sq. ft.
$214,999Active3 beds 3 baths1,352 sq. ft.1315 E Arlington Avenue, Fort Worth, TX 76104
MLS# 21180524Listed by: GREGORIO REAL ESTATE COMPANY - Open Tue, 11:30am to 1pmNew
 $894,999Active2 beds 2 baths1,546 sq. ft.
$894,999Active2 beds 2 baths1,546 sq. ft.1301 Throckmorton Street #2705, Fort Worth, TX 76102
MLS# 21168012Listed by: BRIGGS FREEMAN SOTHEBY'S INT'L - New
 $349,999Active3 beds 2 baths1,658 sq. ft.
$349,999Active3 beds 2 baths1,658 sq. ft.5617 Odessa Avenue, Fort Worth, TX 76133
MLS# 21176804Listed by: POWER HOUSE REAL ESTATE

