10701 Wesson Drive, Fort Worth, TX 76244
Local realty services provided by:ERA Steve Cook & Co, Realtors

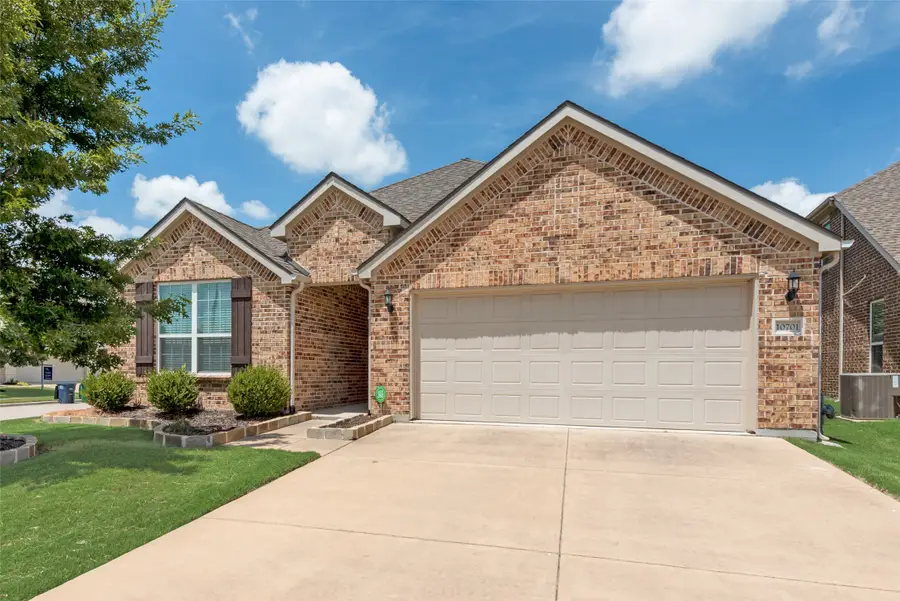

Listed by:julie cash972-836-9295
Office:jpar
MLS#:20952505
Source:GDAR
Price summary
- Price:$442,000
- Price per sq. ft.:$204.63
- Monthly HOA dues:$36
About this home
Discover comfort, space, and flexibility in this well maintained 3-bedroom, 2-bath home tucked away on a peaceful cul-de-sac in the Keller school district. Designed with both everyday living and modern lifestyles in mind, this home offers a thoughtful layout and numerous features to make life easier and more enjoyable. Step inside to a bright and welcoming open floor plan with a spacious living area and a dedicated flex space—perfect for a formal dining room, second living area, home office, or playroom to fit your unique needs. The heart of the home is the expansive kitchen, featuring a large island with seating, ample storage, and workspace ideal for meal prep or casual dining. Chefs or home cooks will love the 5 burner gas cooktop, in addition to the stainless steel oven, microwave, and vent hood. The kitchen flows seamlessly into the main living area, making entertaining a breeze. The living area is very spacious with light coming in from the wall of windows. It also has a beautiful fireplace with a stacked-stone surround for cozy evenings. Connected to the living area is a work center that would be perfect for a small office or homework area. The primary suite offers a private retreat with an en-suite bath and generous closet space. Two additional bedrooms, with walk-in closets, give plenty of room for personal space and storage. Enjoy outdoor relaxation in the private backyard, ideal for gatherings or quiet evenings. A two-car garage, updated fixtures, and a central location close to schools, parks, shopping, and dining round out this home's appeal. Don’t miss the chance to make this flexible and functional home your own!
Contact an agent
Home facts
- Year built:2018
- Listing Id #:20952505
- Added:54 day(s) ago
- Updated:August 20, 2025 at 07:09 AM
Rooms and interior
- Bedrooms:3
- Total bathrooms:2
- Full bathrooms:2
- Living area:2,160 sq. ft.
Heating and cooling
- Cooling:Central Air, Electric
- Heating:Central, Natural Gas
Structure and exterior
- Roof:Composition
- Year built:2018
- Building area:2,160 sq. ft.
- Lot area:0.14 Acres
Schools
- High school:Central
- Middle school:Hillwood
- Elementary school:Freedom
Finances and disclosures
- Price:$442,000
- Price per sq. ft.:$204.63
- Tax amount:$9,984
New listings near 10701 Wesson Drive
- New
 $391,990Active5 beds 4 baths2,726 sq. ft.
$391,990Active5 beds 4 baths2,726 sq. ft.8319 Bristol Diamond Drive, Rosharon, TX 77583
MLS# 50614947Listed by: LENNAR HOMES VILLAGE BUILDERS, LLC - New
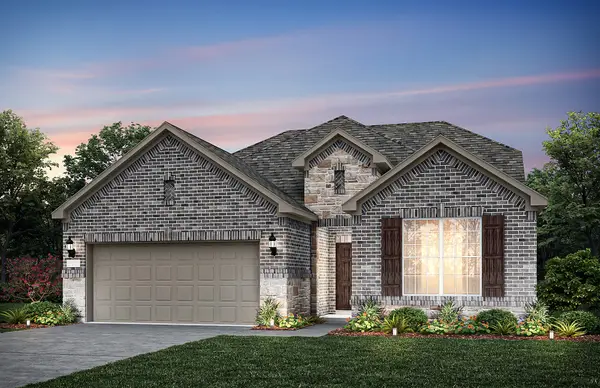 $666,710Active4 beds 3 baths3,300 sq. ft.
$666,710Active4 beds 3 baths3,300 sq. ft.3904 Calderwood Drive, McKinney, TX 75071
MLS# 21037108Listed by: WILLIAM ROBERDS - Open Sat, 12 to 2pmNew
 $380,000Active3 beds 3 baths1,666 sq. ft.
$380,000Active3 beds 3 baths1,666 sq. ft.6908 Wind Row Drive, McKinney, TX 75070
MLS# 21017480Listed by: REPEAT REALTY, LLC - New
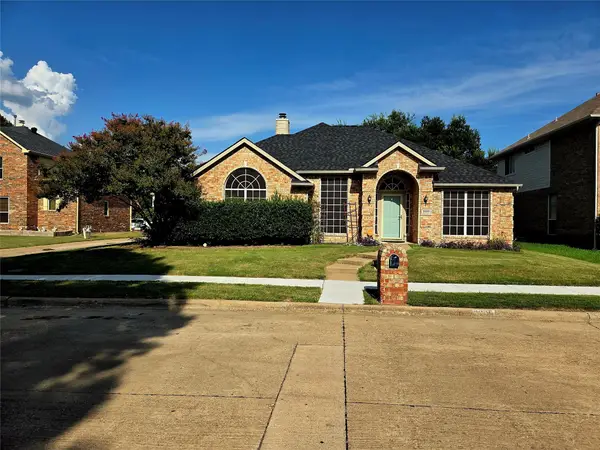 $440,000Active4 beds 2 baths2,020 sq. ft.
$440,000Active4 beds 2 baths2,020 sq. ft.3005 Avery Lane, McKinney, TX 75070
MLS# 21031431Listed by: BRYAN BJERKE - New
 $545,000Active3 beds 3 baths2,106 sq. ft.
$545,000Active3 beds 3 baths2,106 sq. ft.5916 Bridge Point Drive, McKinney, TX 75072
MLS# 21022717Listed by: EBBY HALLIDAY, REALTORS - New
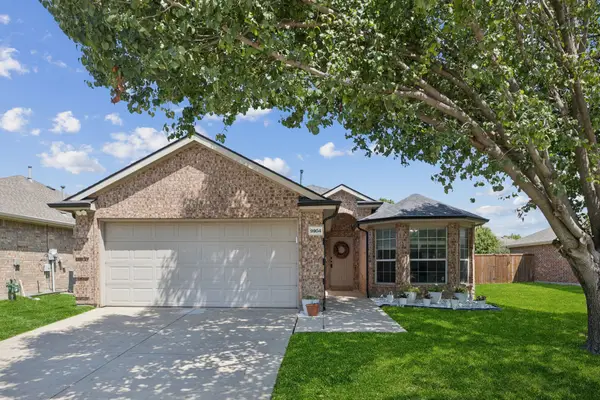 $395,000Active4 beds 2 baths1,562 sq. ft.
$395,000Active4 beds 2 baths1,562 sq. ft.9904 Laurel Cherry Drive, McKinney, TX 75072
MLS# 21035261Listed by: COLDWELL BANKER APEX, REALTORS  $659,990Pending4 beds 3 baths3,032 sq. ft.
$659,990Pending4 beds 3 baths3,032 sq. ft.4809 Bishop Street, McKinney, TX 75071
MLS# 21035814Listed by: HOMESUSA.COM- Open Sat, 1 to 3pmNew
 $725,000Active4 beds 3 baths3,407 sq. ft.
$725,000Active4 beds 3 baths3,407 sq. ft.4504 Del Rey Avenue, McKinney, TX 75070
MLS# 21011662Listed by: JPAR - PLANO - New
 $499,900Active3 beds 2 baths2,245 sq. ft.
$499,900Active3 beds 2 baths2,245 sq. ft.404 Village Creek Drive, McKinney, TX 75071
MLS# 21015890Listed by: EBBY HALLIDAY, REALTORS - New
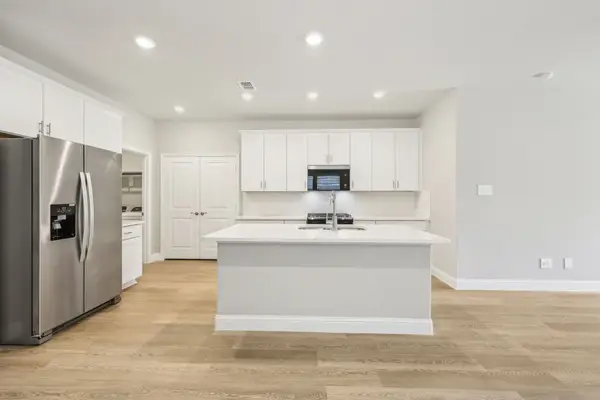 $370,704Active4 beds 3 baths2,055 sq. ft.
$370,704Active4 beds 3 baths2,055 sq. ft.513 Blanton Street, McKinney, TX 75069
MLS# 21035034Listed by: MERITAGE HOMES REALTY

