1105 Cactus Spine Drive, Fort Worth, TX 76052
Local realty services provided by:ERA Myers & Myers Realty
Listed by: kristin harris817-380-3685
Office: mission to close
MLS#:21048194
Source:GDAR
Price summary
- Price:$354,900
- Price per sq. ft.:$163.55
- Monthly HOA dues:$40.33
About this home
A second chance at this Sendera Ranch gem on a Texas-sized lot! This single-story brick-and-stone home boasts striking curb appeal and abundant natural light. Inside, a spacious open floor plan with hard-surface flooring flows seamlessly to a covered patio and expansive backyard—perfect for entertaining. The open eat-in kitchen features a gas cooktop, stainless steel appliances, and a separate pantry, while the formal dining room is ideal for hosting. The private primary suite offers a walk-in closet, dual sinks, a walk-in shower, and a soaking tub. One of three guest bedrooms doubles as a home office or flex space, making this home as functional as it is inviting. Plenty of storage space in double door garage or 8x12 detached backyard shed. Residents of Sendera Ranch enjoy scenic walking & biking trails, greenbelts, parks & community pools just minutes from dining and shopping (Presidio Town Cross, Alliance Towne Center) and major thoroughfares (I35-W & Hwy 287) with easy commute to Fort Worth. Top-rated, family-friendly Northwest ISD schools are nearby adding up to a well-situated home that balances convenience and comfort with access to neighborhood amenities and generous sized backyard for gatherings or quiet evenings. Buyer’s financing didn’t align, but the home is in great shape and ready for a smooth close. Reach out for details or to schedule a showing
Contact an agent
Home facts
- Year built:2008
- Listing ID #:21048194
- Added:140 day(s) ago
- Updated:February 10, 2026 at 08:18 AM
Rooms and interior
- Bedrooms:4
- Total bathrooms:2
- Full bathrooms:2
- Living area:2,170 sq. ft.
Heating and cooling
- Cooling:Ceiling Fans, Central Air, Electric
- Heating:Central, Natural Gas
Structure and exterior
- Roof:Composition
- Year built:2008
- Building area:2,170 sq. ft.
- Lot area:0.26 Acres
Schools
- High school:Eaton
- Middle school:Wilson
- Elementary school:Sendera Ranch
Finances and disclosures
- Price:$354,900
- Price per sq. ft.:$163.55
- Tax amount:$7,782
New listings near 1105 Cactus Spine Drive
- New
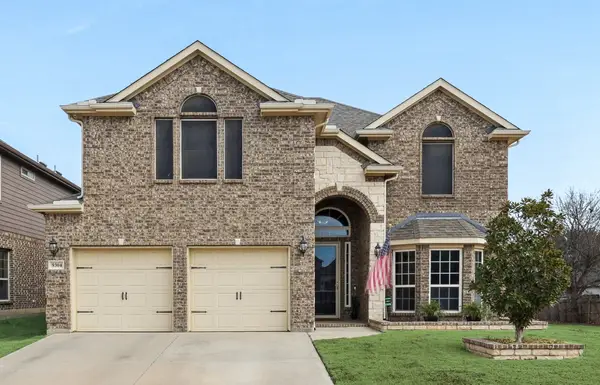 $565,000Active5 beds 4 baths3,149 sq. ft.
$565,000Active5 beds 4 baths3,149 sq. ft.9304 Tunilla Court, Fort Worth, TX 76177
MLS# 21170774Listed by: ALLIE BETH ALLMAN & ASSOCIATES - New
 $3,950,000Active5 beds 6 baths6,083 sq. ft.
$3,950,000Active5 beds 6 baths6,083 sq. ft.12633 Lakeview Court, Fort Worth, TX 76179
MLS# 21172131Listed by: REAL BROKER, LLC - New
 $369,000Active4 beds 3 baths2,002 sq. ft.
$369,000Active4 beds 3 baths2,002 sq. ft.4712 Misty Ridge Drive, Fort Worth, TX 76137
MLS# 21176628Listed by: LPT REALTY, LLC - New
 $460,000Active5 beds 5 baths2,806 sq. ft.
$460,000Active5 beds 5 baths2,806 sq. ft.8405 Sweet Flag Lane, Fort Worth, TX 76123
MLS# 21176994Listed by: REAL ESTATE DIPLOMATS - New
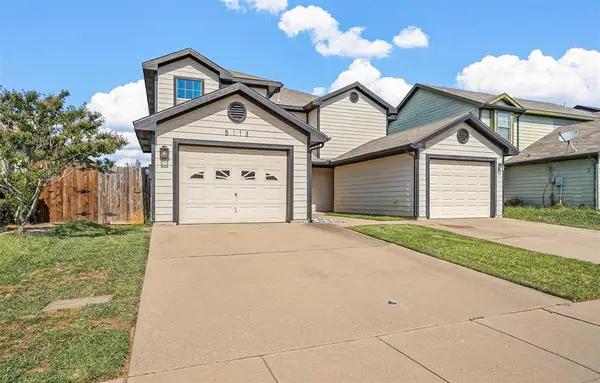 $239,000Active2 beds 3 baths1,573 sq. ft.
$239,000Active2 beds 3 baths1,573 sq. ft.5113 Mountain Spring Trail, Fort Worth, TX 76123
MLS# 21177342Listed by: CENTURY 21 JUDGE FITE CO. - New
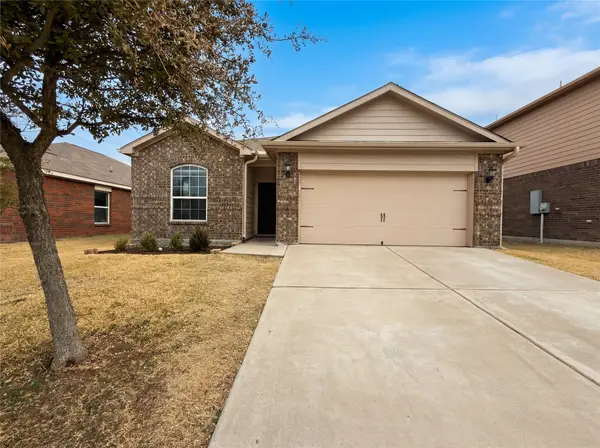 $290,000Active3 beds 2 baths1,597 sq. ft.
$290,000Active3 beds 2 baths1,597 sq. ft.6020 Amber Cliff Lane, Fort Worth, TX 76179
MLS# 21177757Listed by: OPENDOOR BROKERAGE, LLC - New
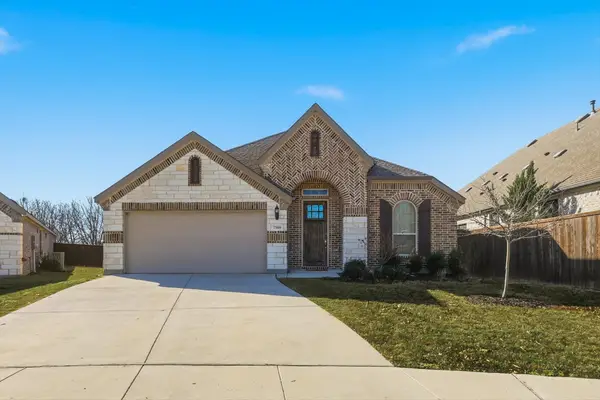 $430,000Active3 beds 2 baths2,009 sq. ft.
$430,000Active3 beds 2 baths2,009 sq. ft.7508 Rhyner Way, Fort Worth, TX 76137
MLS# 21174257Listed by: BLACK TIE REAL ESTATE - New
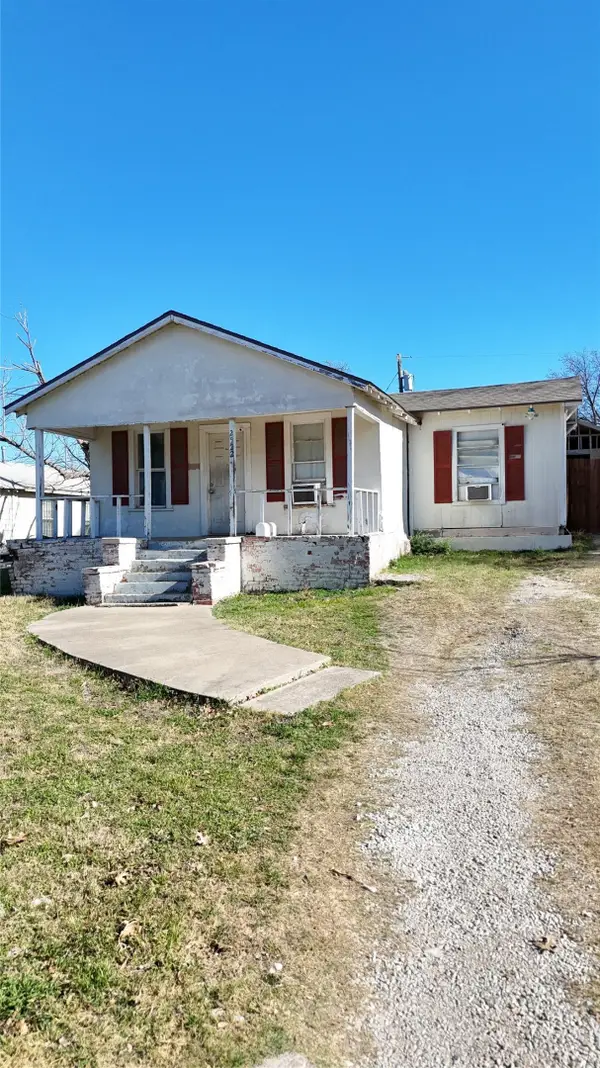 $125,000Active3 beds 1 baths680 sq. ft.
$125,000Active3 beds 1 baths680 sq. ft.2522 Lincoln Avenue, Fort Worth, TX 76164
MLS# 21174996Listed by: REALTY OF AMERICA, LLC - New
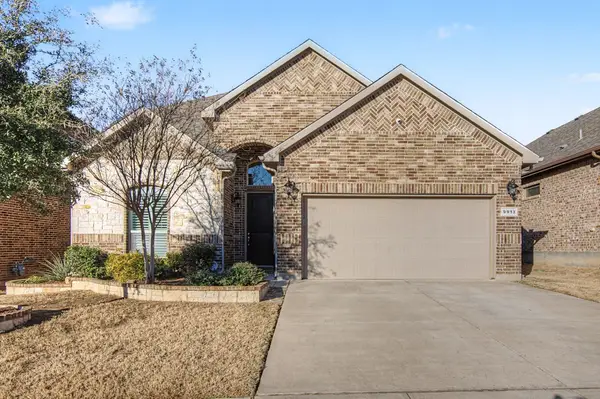 $460,000Active4 beds 3 baths2,578 sq. ft.
$460,000Active4 beds 3 baths2,578 sq. ft.9913 Tule Lake Road, Fort Worth, TX 76177
MLS# 21177537Listed by: RE/MAX DFW ASSOCIATES IV - New
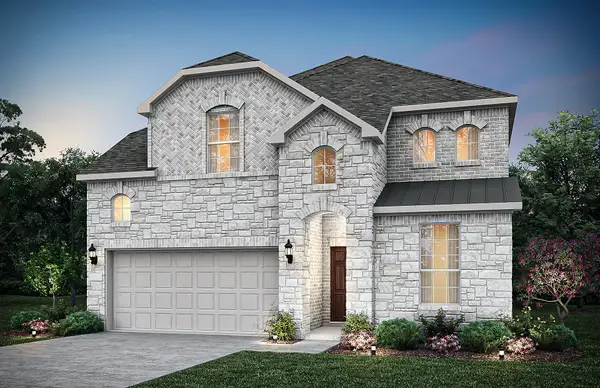 $550,700Active5 beds 4 baths2,976 sq. ft.
$550,700Active5 beds 4 baths2,976 sq. ft.1764 Mayton Avenue, Fort Worth, TX 76052
MLS# 21177646Listed by: WILLIAM ROBERDS

