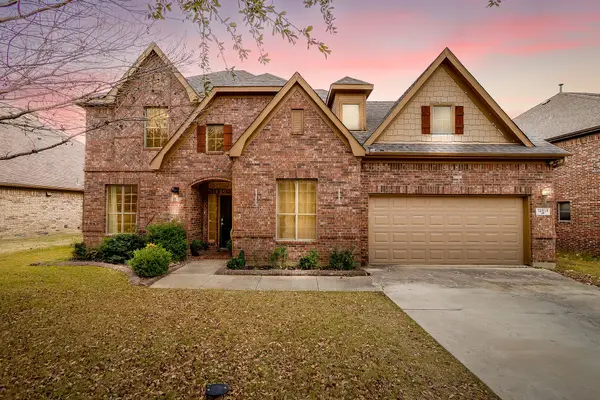1105 N Sylvania Avenue, Fort Worth, TX 76111
Local realty services provided by:ERA Newlin & Company
Listed by: sebastian abraham, vivin thomas214-425-6090
Office: all city real estate ltd. co
MLS#:20984250
Source:GDAR
Price summary
- Price:$289,000
- Price per sq. ft.:$244.09
About this home
Fully renovated and move-in ready, this beautifully updated home in the heart of Scenic Bluff offers 4 bedrooms and 3 full bathrooms, including a separate 1-bedroom, 1-bath guest house—perfect for extended family, guests, or rental income. The main home features 3 spacious bedrooms, 2 modern bathrooms, and a flexible floor plan with a bonus living area ideal for a home office, game room, or den. The high-end kitchen is equipped with a large island, sleek white cabinetry, and stainless steel appliances—including a refrigerator, electric cooktop, built-in ice maker, dishwasher, and disposal—making it perfect for entertaining. Elegant laminate flooring flows through the main living spaces, with ceramic tile in the kitchen and bathrooms for added style and durability. Thoughtful upgrades include decorative lighting, textured ceilings, central electric air and gas heating, and a separate utility room. Outside, enjoy a fully fenced, lush green yard with charming wood fencing, a covered patio, exterior lighting, and oversized open parking for multiple vehicles or recreational use. Located in Fort Worth ISD and just minutes from Oakhurst Elementary, Riverside Middle, Carter-Riverside High, local parks, shopping, dining, and easy access to I-35W—this home combines comfort, style, and convenience.
Contact an agent
Home facts
- Year built:1945
- Listing ID #:20984250
- Added:174 day(s) ago
- Updated:December 19, 2025 at 12:48 PM
Rooms and interior
- Bedrooms:4
- Total bathrooms:3
- Full bathrooms:3
- Living area:1,184 sq. ft.
Structure and exterior
- Year built:1945
- Building area:1,184 sq. ft.
- Lot area:0.19 Acres
Schools
- High school:Carter Riv
- Middle school:Riverside
- Elementary school:Oakhurst
Finances and disclosures
- Price:$289,000
- Price per sq. ft.:$244.09
- Tax amount:$6,509
New listings near 1105 N Sylvania Avenue
- New
 $325,000Active3 beds 2 baths1,844 sq. ft.
$325,000Active3 beds 2 baths1,844 sq. ft.6545 Longhorn Herd Lane, Fort Worth, TX 76123
MLS# 21135732Listed by: MERSAL REALTY - Open Sat, 12 to 2pmNew
 $525,000Active3 beds 2 baths2,134 sq. ft.
$525,000Active3 beds 2 baths2,134 sq. ft.6308 Kenwick Avenue, Fort Worth, TX 76116
MLS# 21098649Listed by: KELLER WILLIAMS REALTY-FM - New
 $175,000Active5 beds 3 baths1,304 sq. ft.
$175,000Active5 beds 3 baths1,304 sq. ft.2940 Hunter Street, Fort Worth, TX 76112
MLS# 21135727Listed by: COLDWELL BANKER REALTY - New
 $560,000Active4 beds 4 baths3,081 sq. ft.
$560,000Active4 beds 4 baths3,081 sq. ft.12813 Travers Trail, Fort Worth, TX 76244
MLS# 21134631Listed by: REAL BROKER, LLC - New
 $434,900Active3 beds 2 baths2,589 sq. ft.
$434,900Active3 beds 2 baths2,589 sq. ft.8917 Saddle Free Trail, Fort Worth, TX 76123
MLS# 21132868Listed by: BERKSHIRE HATHAWAYHS PENFED TX - New
 $315,000Active4 beds 2 baths1,838 sq. ft.
$315,000Active4 beds 2 baths1,838 sq. ft.761 Key Deer Drive, Fort Worth, TX 76028
MLS# 21134953Listed by: PREMIER REALTY GROUP, LLC - New
 $330,000Active3 beds 2 baths1,911 sq. ft.
$330,000Active3 beds 2 baths1,911 sq. ft.11816 Anna Grace Drive, Fort Worth, TX 76028
MLS# 21133745Listed by: KELLER WILLIAMS LONESTAR DFW - New
 $157,000Active3 beds 1 baths900 sq. ft.
$157,000Active3 beds 1 baths900 sq. ft.6525 Truman Drive, Fort Worth, TX 76112
MLS# 21134044Listed by: FATHOM REALTY - Open Sat, 12:30 to 3:30pmNew
 $370,000Active3 beds 2 baths2,082 sq. ft.
$370,000Active3 beds 2 baths2,082 sq. ft.8900 Weller Lane, Fort Worth, TX 76244
MLS# 21135272Listed by: REAL BROKER, LLC - New
 $331,990Active3 beds 2 baths1,622 sq. ft.
$331,990Active3 beds 2 baths1,622 sq. ft.2229 White Buffalo Way, Fort Worth, TX 76036
MLS# 21135603Listed by: CENTURY 21 MIKE BOWMAN, INC.
