1113 S Chicago Avenue, Fort Worth, TX 76105
Local realty services provided by:ERA Empower
Listed by:shabana aslam469-867-7668
Office:new century real estate
MLS#:21052750
Source:GDAR
Price summary
- Price:$173,900
- Price per sq. ft.:$144.92
About this home
Light & Bright Cottage! This updated move-in ready home offers charming cottage character. With plenty of natural light and a spacious, fenced backyard, it is the perfect canvas to add your personal touch and create lasting memories. Enjoy the beautiful hardwoods in the living room. Cook with delight in the lovely updated kitchen with new white quartz faux marble countertops and new gray backsplash that will be easy to wipe clean. Gas range and oven. OTR microwave with vent. SS sink. Dishwasher. Fridge included. New tile flooring. New window blinds. New paint. Updated bathroom with new vanity and light. New wall AC in every room. Heaters provided. Large glass slider to backyard patio, allows in a lot of natural sunlight. Sip a cold iced tea on the covered front porch. Grill, Dine, Entertain on the large back patio. Have a cool summer and fun splash time with plenty of space for a water bounce house or slip and slide in the big grass backyard. Steps away from the exterior laundry shed and no more driving to the local laundromat anymore. >The third room is a detached, flexible space and can be a multi functional use of a large space for a bedroom, office, guest quarters, in law suite, workshop, or other great combination of uses; perhaps even additional income as an ADU. >Buyers MUST tour home; NO BLIND OFFERS. Priced to sell; won't last long! Downtown Ft Worth, Highways, Restaurants, Shopping, Lakes, Parks, Schools, TCU, DFW Airport nearby.
Contact an agent
Home facts
- Year built:1948
- Listing ID #:21052750
- Added:48 day(s) ago
- Updated:October 25, 2025 at 07:57 AM
Rooms and interior
- Bedrooms:3
- Total bathrooms:1
- Full bathrooms:1
- Living area:1,200 sq. ft.
Heating and cooling
- Cooling:Ceiling Fans, Electric, Wall Units, Wall Window Units, Window Units
- Heating:Space Heater
Structure and exterior
- Roof:Composition
- Year built:1948
- Building area:1,200 sq. ft.
- Lot area:0.21 Acres
Schools
- High school:Eastern Hills
- Middle school:Meadowbrook
- Elementary school:Sagamorehi
Finances and disclosures
- Price:$173,900
- Price per sq. ft.:$144.92
- Tax amount:$3,535
New listings near 1113 S Chicago Avenue
- Open Sun, 2 to 4pmNew
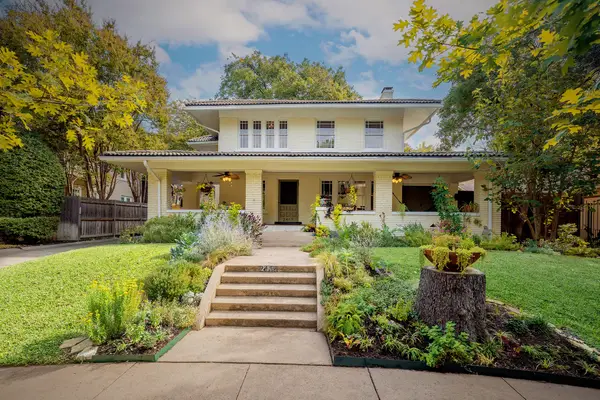 $1,125,000Active3 beds 3 baths3,021 sq. ft.
$1,125,000Active3 beds 3 baths3,021 sq. ft.2417 5th Avenue, Fort Worth, TX 76110
MLS# 21094189Listed by: LEAGUE REAL ESTATE - New
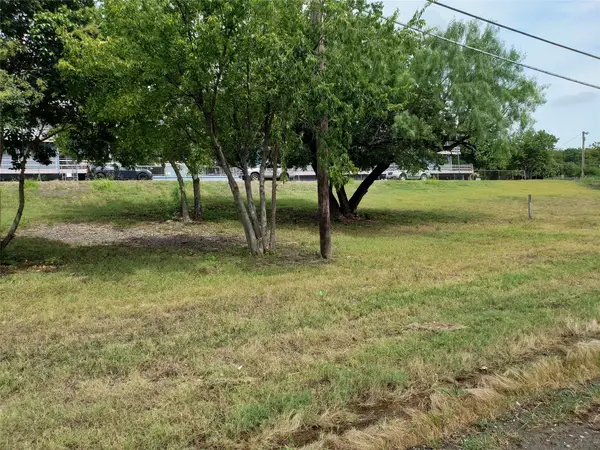 $450,000Active1.39 Acres
$450,000Active1.39 Acres2900 Jacksboro Highway, Fort Worth, TX 76114
MLS# 21096067Listed by: CENTURY 21 JUDGE FITE CO. - New
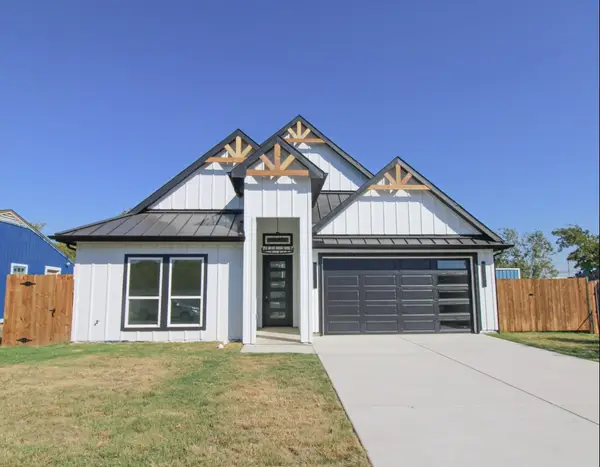 $380,000Active4 beds 2 baths1,846 sq. ft.
$380,000Active4 beds 2 baths1,846 sq. ft.2521 Bruce Street, Fort Worth, TX 76111
MLS# 21088922Listed by: LPT REALTY, LLC - New
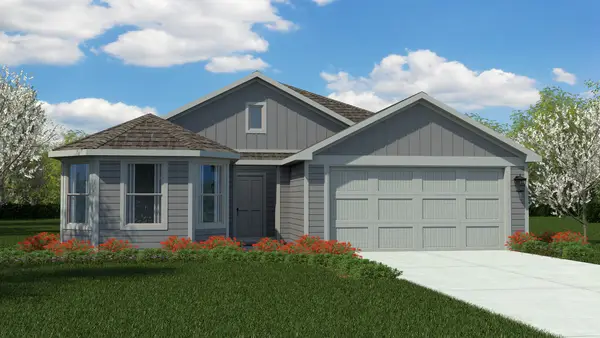 $308,685Active4 beds 2 baths1,765 sq. ft.
$308,685Active4 beds 2 baths1,765 sq. ft.1748 Gillens Avenue, Fort Worth, TX 76140
MLS# 21095048Listed by: CENTURY 21 MIKE BOWMAN, INC. - New
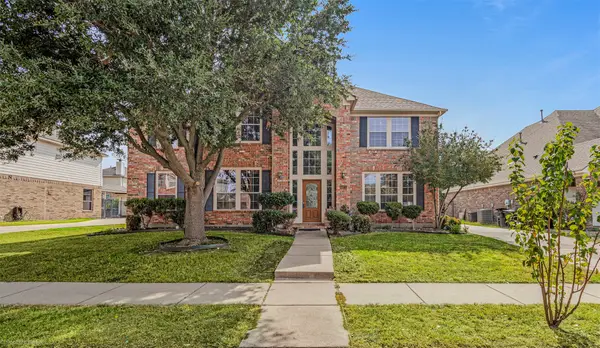 $399,900Active5 beds 4 baths3,695 sq. ft.
$399,900Active5 beds 4 baths3,695 sq. ft.4671 Pine Grove Lane, Fort Worth, TX 76123
MLS# 21095296Listed by: COLDWELL BANKER APEX, REALTORS - New
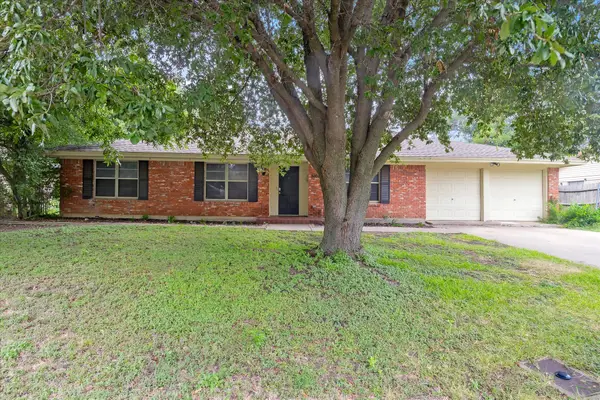 $250,000Active3 beds 2 baths1,953 sq. ft.
$250,000Active3 beds 2 baths1,953 sq. ft.5108 South Drive, Fort Worth, TX 76132
MLS# 21093469Listed by: EXP REALTY LLC - New
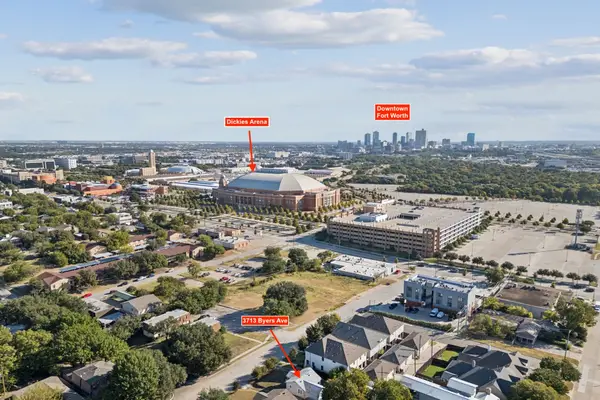 $315,000Active3 beds 1 baths918 sq. ft.
$315,000Active3 beds 1 baths918 sq. ft.3713 Byers Avenue, Fort Worth, TX 76107
MLS# 21092810Listed by: BRAY REAL ESTATE GROUP- DALLAS - New
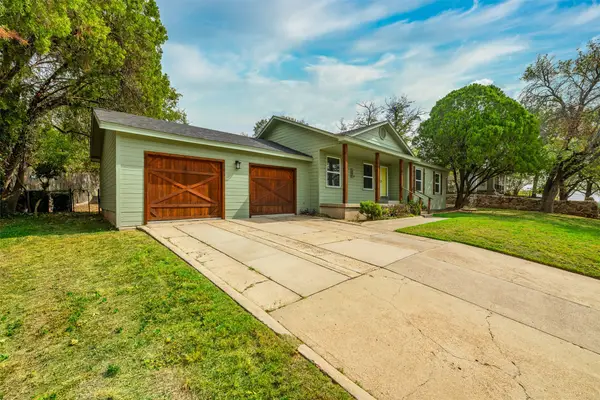 $345,000Active3 beds 2 baths1,500 sq. ft.
$345,000Active3 beds 2 baths1,500 sq. ft.1614 Glenwick Drive, Fort Worth, TX 76114
MLS# 21095298Listed by: UNITED REAL ESTATE DFW - New
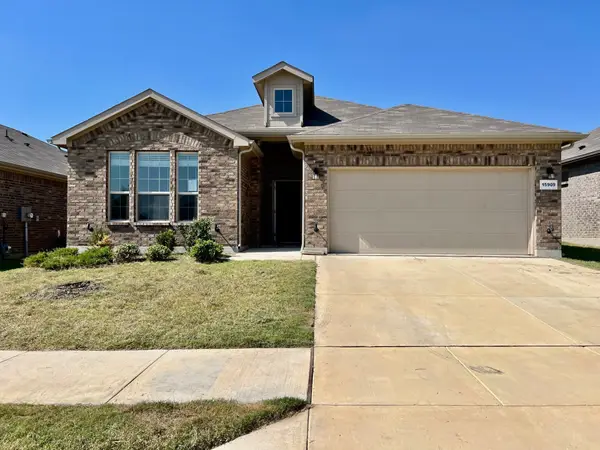 $370,000Active4 beds 2 baths2,185 sq. ft.
$370,000Active4 beds 2 baths2,185 sq. ft.15909 Bronte Lane, Justin, TX 76247
MLS# 21096008Listed by: CHRIS HINKLE REAL ESTATE - New
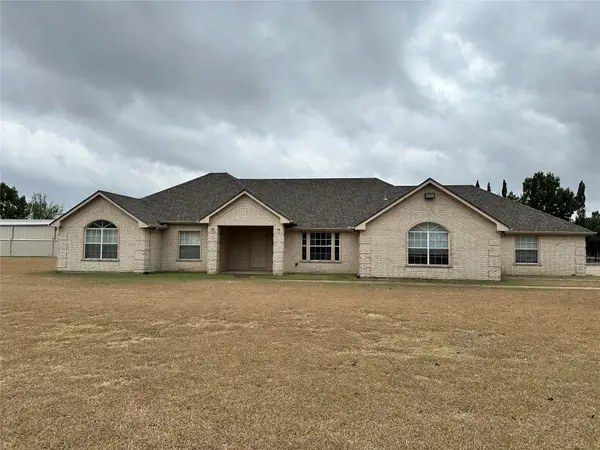 $450,000Active4 beds 3 baths3,025 sq. ft.
$450,000Active4 beds 3 baths3,025 sq. ft.8217 N Water Tower Road, Fort Worth, TX 76179
MLS# 21096046Listed by: KELLER WILLIAMS REALTY
