11209 Mountain Ash Lane, Fort Worth, TX 76040
Local realty services provided by:ERA Myers & Myers Realty
Listed by:tricia stephenson972-774-9888
Office:better homes & gardens, winans
MLS#:20925362
Source:GDAR
Price summary
- Price:$196,000
- Price per sq. ft.:$106.06
About this home
Recently Reduced!!! Spacious 4-bedroom, 2-bathroom mobile home offers a stylish and comfortable living experience with an open-concept design and elegant tray ceilings that add a touch of sophistication. The thoughtfully designed layout seamlessly connects the living, dining, and kitchen areas, creating a welcoming space perfect for entertaining or everyday living.
Step outside to enjoy the expansive covered patios at both the front and side of the home—ideal for relaxing outdoors in any weather. Side patio have electric shade screens for extra comfort. A two-car carport with security lighting provides convenient and well-lit parking, ensuring peace of mind. Additionally, the powered shed offers extra storage or workspace options, making this home both practical and versatile.
The spacious master bathroom is designed for both comfort and functionality, featuring a separate soaking tub and a walk-in shower for ultimate relaxation. Whether you prefer a quick rinse or a long, luxurious soak, this bathroom provides the perfect retreat. Stop by and fall in love with this home.
Contact an agent
Home facts
- Year built:2020
- Listing ID #:20925362
- Added:148 day(s) ago
- Updated:October 05, 2025 at 11:33 AM
Rooms and interior
- Bedrooms:4
- Total bathrooms:2
- Full bathrooms:2
- Living area:1,848 sq. ft.
Heating and cooling
- Cooling:Ceiling Fans, Central Air
Structure and exterior
- Year built:2020
- Building area:1,848 sq. ft.
Schools
- High school:Trinity
- Elementary school:Wilshire
Finances and disclosures
- Price:$196,000
- Price per sq. ft.:$106.06
New listings near 11209 Mountain Ash Lane
- New
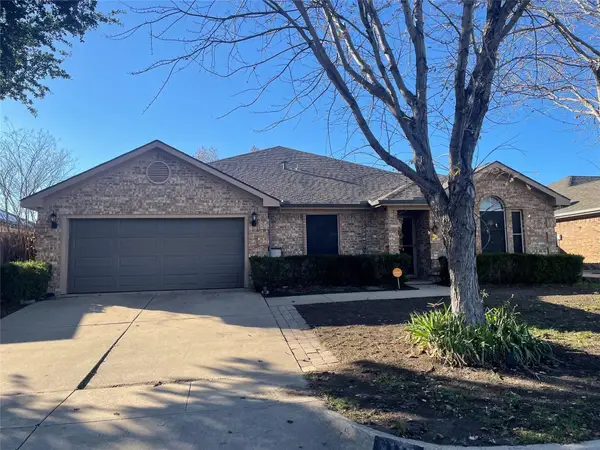 $375,000Active5 beds 2 baths2,230 sq. ft.
$375,000Active5 beds 2 baths2,230 sq. ft.8117 Jolie Drive, Fort Worth, TX 76137
MLS# 21078632Listed by: C21 PREFERRED PROPERTIES - New
 $310,000Active3 beds 2 baths1,445 sq. ft.
$310,000Active3 beds 2 baths1,445 sq. ft.10236 Cypress Hills Drive, Fort Worth, TX 76108
MLS# 21078619Listed by: STRIDE REAL ESTATE, LLC - New
 $435,000Active4 beds 2 baths2,563 sq. ft.
$435,000Active4 beds 2 baths2,563 sq. ft.3708 Burgee Court, Fort Worth, TX 76244
MLS# 21074306Listed by: EXP REALTY LLC - Open Sun, 12 to 2pmNew
 $325,000Active4 beds 2 baths1,846 sq. ft.
$325,000Active4 beds 2 baths1,846 sq. ft.6525 Willow Oak Court, Fort Worth, TX 76112
MLS# 21076549Listed by: ONDEMAND REALTY - New
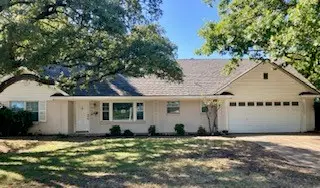 $309,000Active5 beds 2 baths3,216 sq. ft.
$309,000Active5 beds 2 baths3,216 sq. ft.3609 Wedghill Way, Fort Worth, TX 76133
MLS# 21077793Listed by: EXP REALTY LLC - New
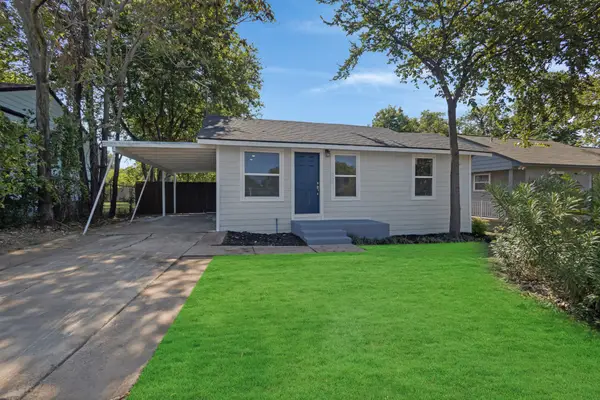 $277,000Active2 beds 2 baths908 sq. ft.
$277,000Active2 beds 2 baths908 sq. ft.4367 Alamo Avenue, Fort Worth, TX 76107
MLS# 21077988Listed by: JEFF BROWN REALTY GROUP - New
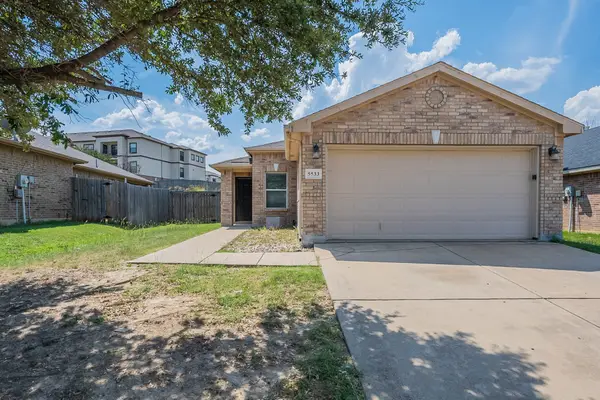 $230,000Active3 beds 2 baths1,408 sq. ft.
$230,000Active3 beds 2 baths1,408 sq. ft.5533 Venera Court, Fort Worth, TX 76106
MLS# 21067495Listed by: MAINSTAY BROKERAGE LLC - New
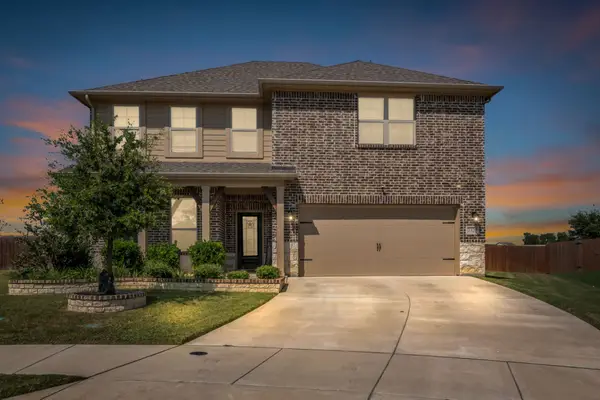 $480,000Active5 beds 4 baths3,346 sq. ft.
$480,000Active5 beds 4 baths3,346 sq. ft.7325 Tesoro Trail, Fort Worth, TX 76131
MLS# 21078495Listed by: ESSENCE V. REAL ESTATE & ASSOC - New
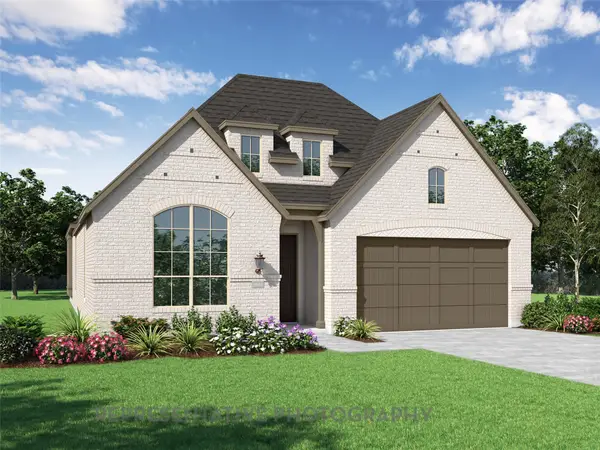 $561,869Active3 beds 3 baths2,337 sq. ft.
$561,869Active3 beds 3 baths2,337 sq. ft.11340 Bratton Boulevard, Haslet, TX 76052
MLS# 21078514Listed by: DINA VERTERAMO - New
 $335,000Active4 beds 2 baths1,794 sq. ft.
$335,000Active4 beds 2 baths1,794 sq. ft.441 Delgany Trail, Fort Worth, TX 76052
MLS# 21075615Listed by: CENTURY 21 MIKE BOWMAN, INC.
