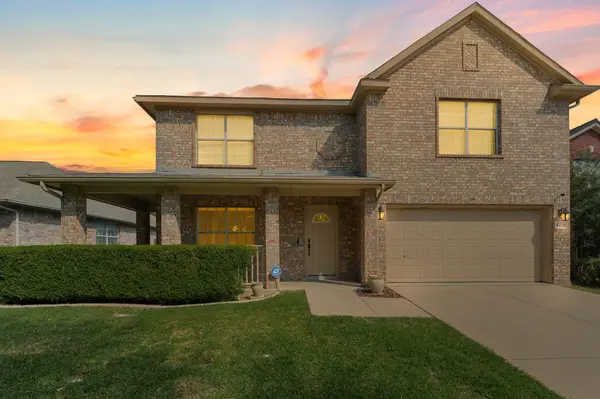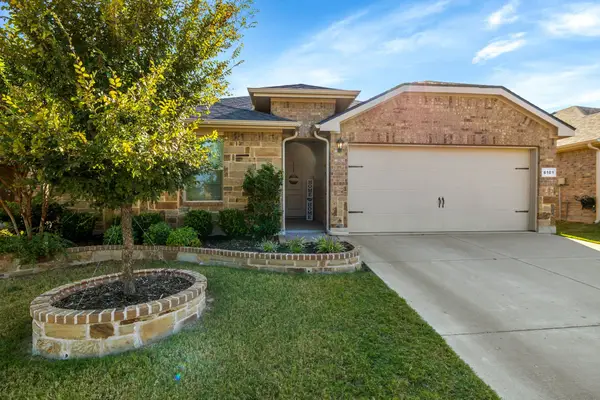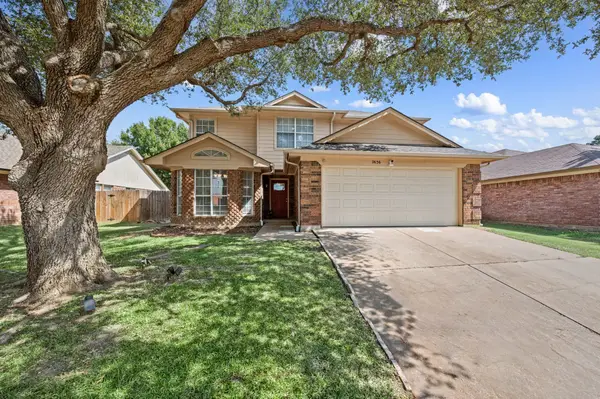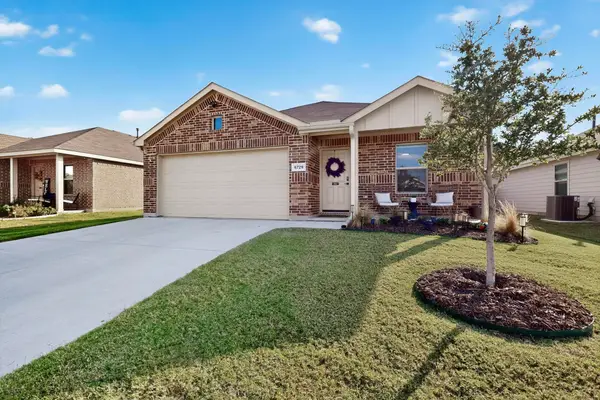1133 Day Dream Drive, Fort Worth, TX 76052
Local realty services provided by:ERA Myers & Myers Realty
Listed by:danny force817-903-5442
Office:keller williams realty dpr
MLS#:21004066
Source:GDAR
Price summary
- Price:$270,000
- Price per sq. ft.:$191.63
- Monthly HOA dues:$46
About this home
Welcome to this well-maintained 3-bedroom, 2-bathroom single-story home nestled in the highly desirable Sendera Ranch community. Located within Northwest ISD, this property offers comfort, style, and everyday convenience in a peaceful neighborhood setting. Step inside to find an inviting layout with spacious living areas and modern touches throughout. The kitchen features updated cabinetry, sleek marble-look countertops, a copper-tone farmhouse sink, and stainless steel appliances, ideal for home cooks and entertainers alike. Luxury vinyl plank flooring complements the space and provides easy maintenance. The primary suite includes an en-suite bath and walk-in closet, while two additional bedrooms offer flexibility for guests, a home office, or creative space. Both bathrooms have been tastefully updated, with one showcasing a walk-in glass shower, designer tile flooring, and upgraded fixtures. Enjoy a private backyard with mature trees and room to garden, relax, or play. The curb appeal is enhanced by classic red brick, a covered entryway, and a 2-car garage. Residents of Sendera Ranch benefit from neighborhood amenities like walking trails, greenbelts, parks, and a community pool, all just minutes from local dining, shopping, and major thoroughfares.
Contact an agent
Home facts
- Year built:2004
- Listing ID #:21004066
- Added:73 day(s) ago
- Updated:October 03, 2025 at 11:43 AM
Rooms and interior
- Bedrooms:3
- Total bathrooms:2
- Full bathrooms:2
- Living area:1,409 sq. ft.
Heating and cooling
- Cooling:Central Air
- Heating:Central
Structure and exterior
- Roof:Composition
- Year built:2004
- Building area:1,409 sq. ft.
- Lot area:0.15 Acres
Schools
- High school:Eaton
- Middle school:Wilson
- Elementary school:JC Thompson
Finances and disclosures
- Price:$270,000
- Price per sq. ft.:$191.63
New listings near 1133 Day Dream Drive
- New
 $389,000Active4 beds 3 baths2,811 sq. ft.
$389,000Active4 beds 3 baths2,811 sq. ft.4213 Jenny Lake Trail, Fort Worth, TX 76244
MLS# 21070977Listed by: C21 FINE HOMES JUDGE FITE - New
 $515,000Active4 beds 3 baths2,442 sq. ft.
$515,000Active4 beds 3 baths2,442 sq. ft.7540 Monterrey Drive, Fort Worth, TX 76112
MLS# 21075960Listed by: JPAR DALLAS - New
 $399,999Active4 beds 4 baths2,572 sq. ft.
$399,999Active4 beds 4 baths2,572 sq. ft.1804 Capulin Road, Fort Worth, TX 76131
MLS# 21077080Listed by: SIGNATURE REAL ESTATE GROUP - New
 $294,900Active3 beds 2 baths1,422 sq. ft.
$294,900Active3 beds 2 baths1,422 sq. ft.5853 Japonica Street, Fort Worth, TX 76123
MLS# 21077097Listed by: THE PLATINUM GROUP REAL ESTATE - New
 $299,000Active3 beds 2 baths1,466 sq. ft.
$299,000Active3 beds 2 baths1,466 sq. ft.8101 Muddy Creek Drive, Fort Worth, TX 76131
MLS# 21075799Listed by: KELLER WILLIAMS REALTY - Open Sat, 2 to 3pmNew
 $340,000Active4 beds 3 baths2,264 sq. ft.
$340,000Active4 beds 3 baths2,264 sq. ft.7636 Misty Ridge Drive N, Fort Worth, TX 76137
MLS# 21076611Listed by: BRAY REAL ESTATE-FT WORTH - New
 $399,000Active3 beds 3 baths1,848 sq. ft.
$399,000Active3 beds 3 baths1,848 sq. ft.2829 Stanley Avenue, Fort Worth, TX 76110
MLS# 21076995Listed by: REFLECT REAL ESTATE - New
 $254,900Active3 beds 2 baths1,936 sq. ft.
$254,900Active3 beds 2 baths1,936 sq. ft.1617 Meadowlane Terrace, Fort Worth, TX 76112
MLS# 21074426Listed by: SIGNATURE REAL ESTATE GROUP - New
 $325,000Active3 beds 2 baths1,616 sq. ft.
$325,000Active3 beds 2 baths1,616 sq. ft.3305 Avenue J, Fort Worth, TX 76105
MLS# 21076931Listed by: JPAR - CENTRAL METRO - Open Sat, 12 to 2pmNew
 $292,000Active3 beds 2 baths1,515 sq. ft.
$292,000Active3 beds 2 baths1,515 sq. ft.6729 Dove Chase Lane, Fort Worth, TX 76123
MLS# 21072907Listed by: LOCAL REALTY AGENCY
